122 Thorn Apple Lane, Rochester, NY 14626
Local realty services provided by:HUNT Real Estate ERA
122 Thorn Apple Lane,Rochester, NY 14626
$489,500
- 4 Beds
- 5 Baths
- 3,231 sq. ft.
- Single family
- Pending
Listed by: derek heerkens
Office: re/max plus
MLS#:R1630654
Source:NY_GENRIS
Price summary
- Price:$489,500
- Price per sq. ft.:$151.5
About this home
LOOK NO FURTHER AT YOUR CUSTOM BUILT 2 STORY COLONIAL WITH ADDITIONAL IN LAW APARTMENT. OVER 3,200 SQUARE FEET OF LIVING SPACE BETWEEN BOTH UNITS INCLUDING 3 BEDROOMS & 2.5 FULL BATHS IN THE MAIN HOME WITH ADDITIONAL 1 BEDROOM, 1.5 BATH UNIT FOR IN LAW, GUEST, OR FANTASTIC TEEN SUITE WITH SEPERATE ENTRANCE. WALK INTO THE MAIN 2 STORY ENTRY WITH BRICK ARCHWAY LEADING INTO FOYER. FRONT FORMAL LIVING ROOM AND FRONT FORMAL DINING. STEP INTO YOUR FULLY UPDATED KITCHEN WITH QUARTZ COUNTERS & UPDATED FLOORING. SUNKEN FAMILY ROOM WITH WOOD BURNING FIREPLACE & POCKET DOORS THAT LEAD TO FRONT LIVING ROOM. UPSTAIRS FIND 3 SPACIOUS BEDROOMS WITH UPDATED HALLWAY BATHROOM. PRIMARY SUITE INCLUDES WALK IN CLOSET & EN SUITE WITH SOAKER TUB & NEW VANITY WITH MODERN FAUCETS & LIGHTING. HOMES 1ST FLOOR LAUNDRY LEADS YOU TO SEPERATE IN LAW APARTMENT THAT WAS CUSTOM BUILT WITH UPDATED EAT IN KITCHEN, QUARTZ COUNTERS, ADDITIONAL HALF BATH, LIVING ROOM, WITH UPSTAIRS BEDROOM, WALK IN CLOSET & FULL BATHROOM. DOUBLE SLIDERS FROM BOTH SETS OF KITCHEN LEADS TO GENEROUS SIZED BACK DECK; PERFECT FOR ENTERTAINING! ABOVE GROUND POOL WITH ADDITIONAL DECK SETS OFF THE SIDE WITH LINE OF TREES FOR PRIVACY. 2 CAR ATTACHED GARAGE & FULL BASEMENT WITH AMPLE STORAGE SPACE. HOME HAS SEPERATE FURNACES & HOT WATER TANKS FOR EACH SIDE. MAKE THIS HOUSE YOUR NEXT HOME! NO DELAYED NEGOTIATIONS!
Contact an agent
Home facts
- Year built:1992
- Listing ID #:R1630654
- Added:92 day(s) ago
- Updated:November 22, 2025 at 08:48 AM
Rooms and interior
- Bedrooms:4
- Total bathrooms:5
- Full bathrooms:3
- Half bathrooms:2
- Living area:3,231 sq. ft.
Heating and cooling
- Cooling:Central Air
- Heating:Forced Air, Gas
Structure and exterior
- Roof:Asphalt, Shingle
- Year built:1992
- Building area:3,231 sq. ft.
- Lot area:0.52 Acres
Schools
- High school:Hilton High
- Middle school:Merton Williams Middle
Utilities
- Water:Connected, Public, Water Connected
- Sewer:Connected, Sewer Connected
Finances and disclosures
- Price:$489,500
- Price per sq. ft.:$151.5
- Tax amount:$13,029
New listings near 122 Thorn Apple Lane
- New
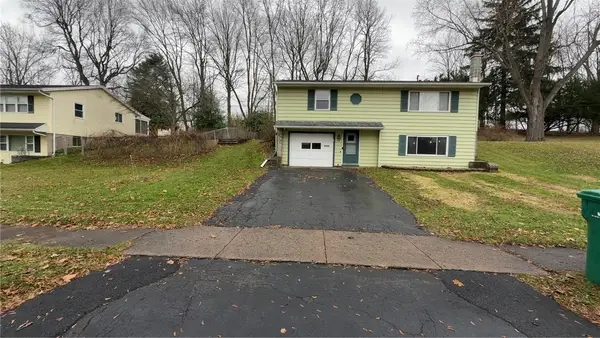 $189,000Active3 beds 2 baths1,453 sq. ft.
$189,000Active3 beds 2 baths1,453 sq. ft.90 Caroline Drive, Rochester, NY 14624
MLS# R1652157Listed by: RE/MAX PLUS - New
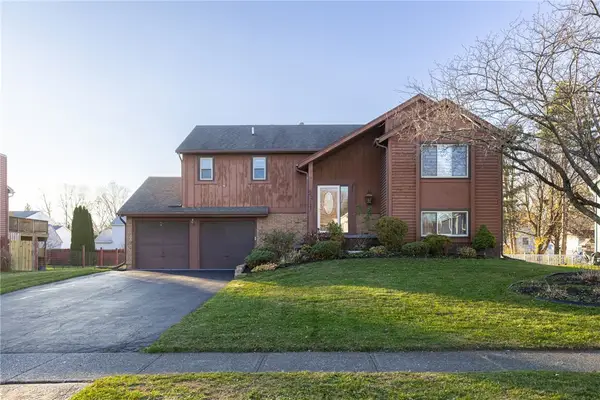 $219,777Active3 beds 2 baths1,388 sq. ft.
$219,777Active3 beds 2 baths1,388 sq. ft.22 Springbrook Circle, Rochester, NY 14606
MLS# R1652129Listed by: REVOLUTION REAL ESTATE - New
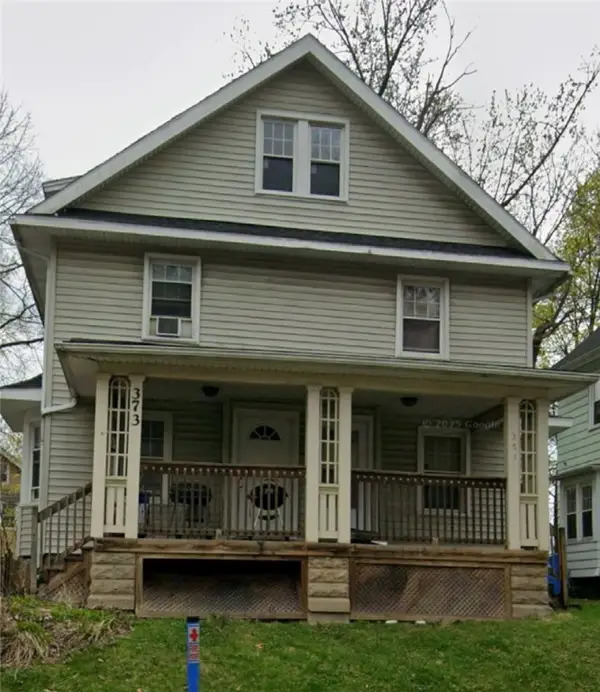 Listed by ERA$159,000Active6 beds 2 baths2,803 sq. ft.
Listed by ERA$159,000Active6 beds 2 baths2,803 sq. ft.371 Hazelwood, Rochester, NY 14609
MLS# R1652118Listed by: HUNT REAL ESTATE ERA/COLUMBUS - New
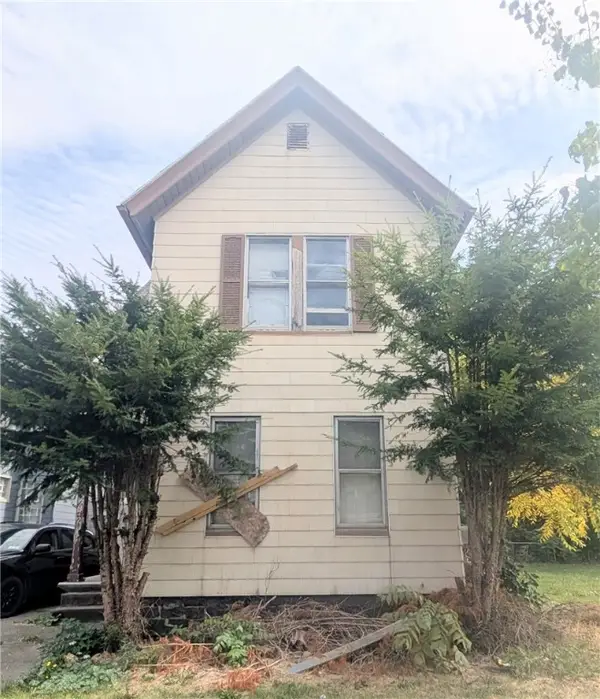 $20,000Active4 beds 2 baths1,674 sq. ft.
$20,000Active4 beds 2 baths1,674 sq. ft.672 Jefferson Avenue, Rochester, NY 14611
MLS# R1648932Listed by: RE/MAX REALTY GROUP - Open Sat, 11:30am to 1pmNew
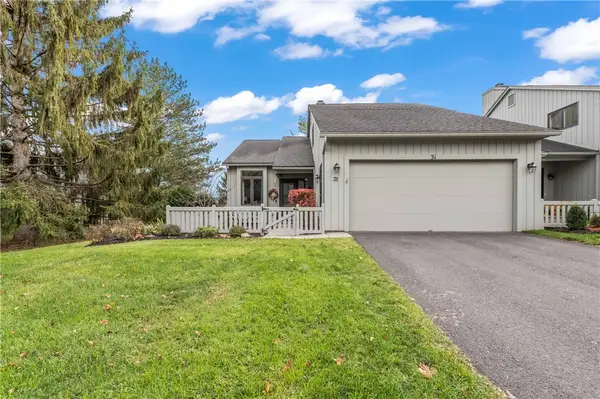 $425,000Active3 beds 3 baths1,866 sq. ft.
$425,000Active3 beds 3 baths1,866 sq. ft.31 Hill Creek Road, Rochester, NY 14625
MLS# R1652007Listed by: RE/MAX REALTY GROUP - Open Sun, 11am to 12pmNew
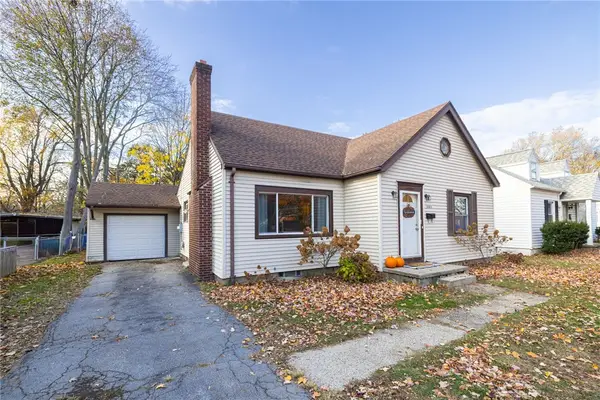 $175,000Active3 beds 1 baths1,385 sq. ft.
$175,000Active3 beds 1 baths1,385 sq. ft.3583 Lake Avenue, Rochester, NY 14612
MLS# R1651962Listed by: REAL BROKER NY LLC - New
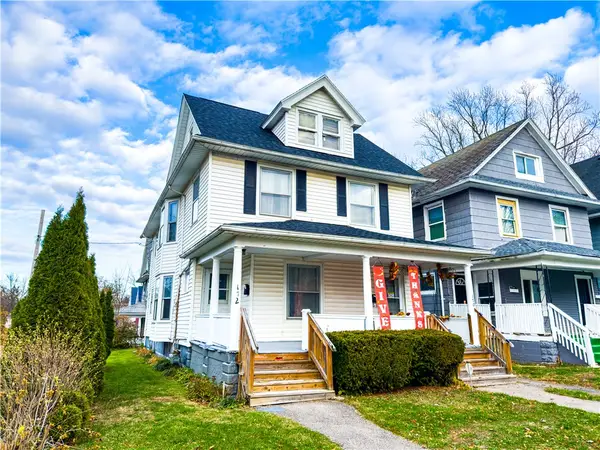 $129,900Active5 beds 2 baths2,915 sq. ft.
$129,900Active5 beds 2 baths2,915 sq. ft.170-172 Flint Street, Rochester, NY 14608
MLS# R1651882Listed by: CASSARA REALTY GROUP - New
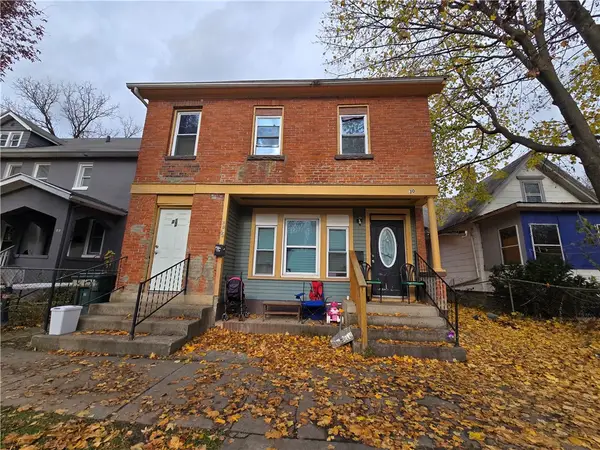 $124,900Active5 beds 2 baths2,820 sq. ft.
$124,900Active5 beds 2 baths2,820 sq. ft.30 Bartlett Street, Rochester, NY 14608
MLS# R1652015Listed by: SLF REALTY LLC - New
 $99,000Active9 beds 3 baths3,255 sq. ft.
$99,000Active9 beds 3 baths3,255 sq. ft.207 Bernard Street, Rochester, NY 14621
MLS# R1652005Listed by: ONE SEVEN REALTY INC - New
 $199,900Active4 beds 2 baths1,644 sq. ft.
$199,900Active4 beds 2 baths1,644 sq. ft.819 Goodman Street S, Rochester, NY 14620
MLS# R1651638Listed by: TRU AGENT REAL ESTATE
