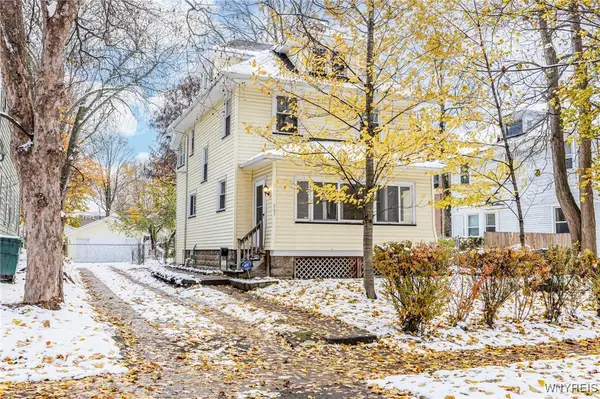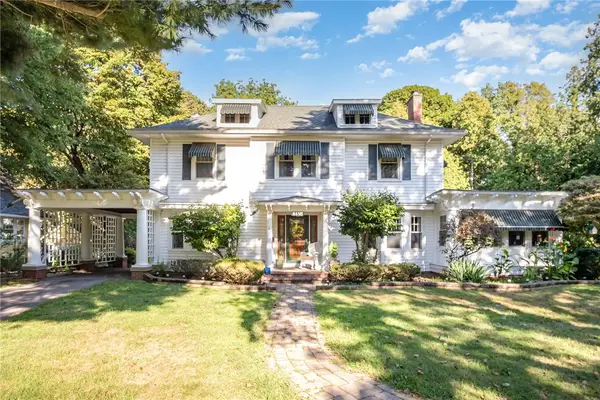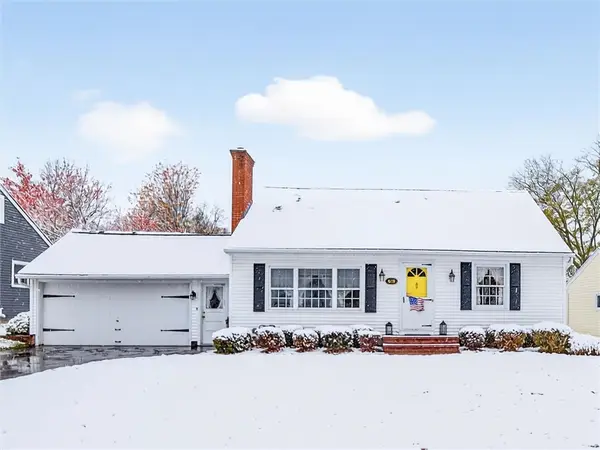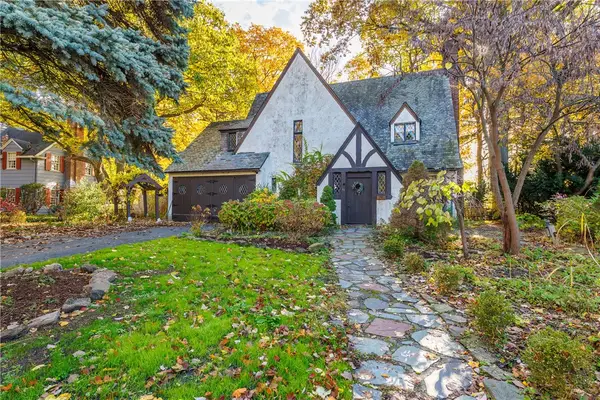123 Pickwick Drive, Rochester, NY 14618
Local realty services provided by:HUNT Real Estate ERA
Listed by: nunzio salafia
Office: re/max plus
MLS#:R1639730
Source:NY_GENRIS
Price summary
- Price:$439,900
- Price per sq. ft.:$212.51
About this home
LOCATION, LOCATION, LOCATION! Nestled in a highly sought-after neighborhood surrounded by million-dollar homes and mature tree-lined streets, this residence offers unparalleled convenience—just minutes from shopping, expressways, and right in Oakhill’s backyard.
Step inside the grand foyer, where a cherry banister with intricate inlay work by award-winning craftsman Tom Kowal sets the tone for timeless elegance. Gleaming hardwood floors carry you through expansive living spaces, including a large living room with a cozy wood-burning fireplace, a formal dining room, a private office with custom built-in bookcases, and a stunning fully screened three-season room.
The heart of the home is the brand-new white shaker kitchen, showcasing granite countertops, stainless steel appliances, and plenty of natural light. Retreat to the remodeled primary suite and indulge in the refreshed main bath.
Recent updates include freshly painted interiors, newer HVAC units, exterior siding, an architectural roof, and energy-efficient vinyl replacement windows—offering both peace of mind and move-in readiness. Delayed negotiations until Wednesday October 1st, 2025 at 10am.
Contact an agent
Home facts
- Year built:1954
- Listing ID #:R1639730
- Added:49 day(s) ago
- Updated:November 13, 2025 at 09:13 AM
Rooms and interior
- Bedrooms:4
- Total bathrooms:3
- Full bathrooms:2
- Half bathrooms:1
- Living area:2,070 sq. ft.
Heating and cooling
- Cooling:Central Air
- Heating:Forced Air, Gas
Structure and exterior
- Roof:Asphalt, Shingle
- Year built:1954
- Building area:2,070 sq. ft.
- Lot area:0.29 Acres
Utilities
- Water:Connected, Public, Water Connected
- Sewer:Connected, Sewer Connected
Finances and disclosures
- Price:$439,900
- Price per sq. ft.:$212.51
- Tax amount:$10,698
New listings near 123 Pickwick Drive
- Open Sat, 12 to 2pmNew
 Listed by ERA$180,000Active3 beds 1 baths1,224 sq. ft.
Listed by ERA$180,000Active3 beds 1 baths1,224 sq. ft.267 Flower City Park, Rochester, NY 14615
MLS# B1650500Listed by: HUNT REAL ESTATE CORPORATION - New
 $131,900Active4 beds 2 baths1,716 sq. ft.
$131,900Active4 beds 2 baths1,716 sq. ft.89 Nye Park, Rochester, NY 14621
MLS# R1650240Listed by: HOWARD HANNA - New
 $149,900Active3 beds 1 baths1,075 sq. ft.
$149,900Active3 beds 1 baths1,075 sq. ft.64 Flanders Street, Rochester, NY 14619
MLS# R1650430Listed by: KELLER WILLIAMS REALTY GREATER ROCHESTER - New
 $230,000Active4 beds 2 baths1,586 sq. ft.
$230,000Active4 beds 2 baths1,586 sq. ft.890 South Goodman Street, Rochester, NY 14620
MLS# R1644557Listed by: EXP REALTY, LLC - Open Sat, 11am to 12:30pmNew
 $499,900Active5 beds 4 baths2,604 sq. ft.
$499,900Active5 beds 4 baths2,604 sq. ft.4430 Saint Paul Boulevard, Rochester, NY 14617
MLS# R1649727Listed by: KELLER WILLIAMS REALTY GREATER ROCHESTER - Open Sat, 12 to 2pmNew
 $99,000Active2 beds 1 baths1,160 sq. ft.
$99,000Active2 beds 1 baths1,160 sq. ft.51 Saint Johns Park, Rochester, NY 14612
MLS# R1650204Listed by: KELLER WILLIAMS REALTY GATEWAY - New
 $139,900Active4 beds 2 baths1,308 sq. ft.
$139,900Active4 beds 2 baths1,308 sq. ft.28 Penrose Street, Rochester, NY 14612
MLS# R1650358Listed by: SIRIANNI REALTY LLC - Open Sat, 11am to 12:30pmNew
 $219,900Active3 beds 2 baths1,680 sq. ft.
$219,900Active3 beds 2 baths1,680 sq. ft.619 Harvest Drive, Rochester, NY 14626
MLS# R1650368Listed by: HOWARD HANNA - New
 $300,000Active4 beds 2 baths2,175 sq. ft.
$300,000Active4 beds 2 baths2,175 sq. ft.21 Hillsboro Road, Rochester, NY 14610
MLS# R1641329Listed by: RE/MAX PLUS - New
 $94,900Active3 beds 1 baths1,269 sq. ft.
$94,900Active3 beds 1 baths1,269 sq. ft.799 Exchange Street, Rochester, NY 14608
MLS# R1647735Listed by: EXP REALTY, LLC
