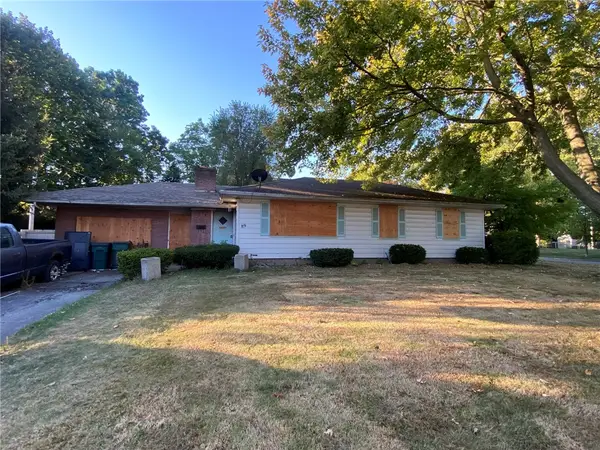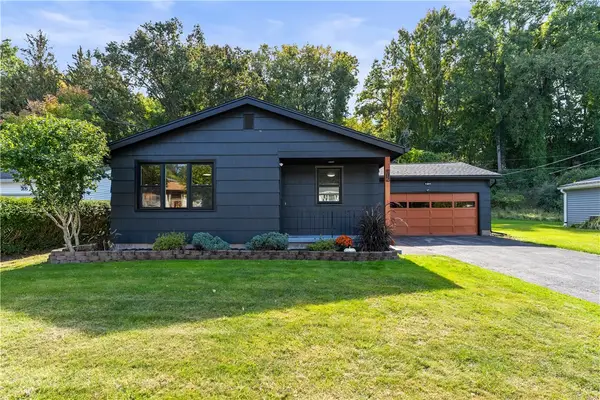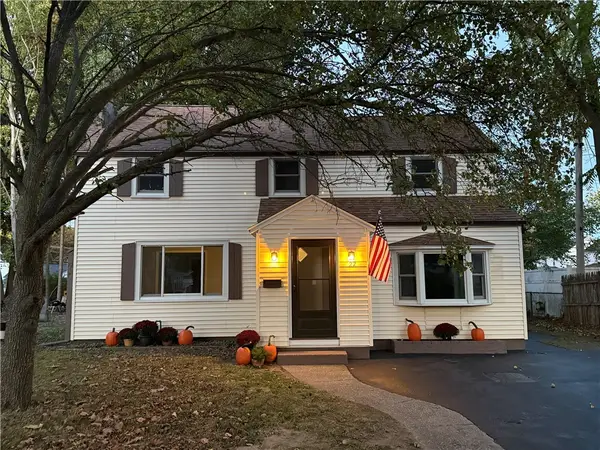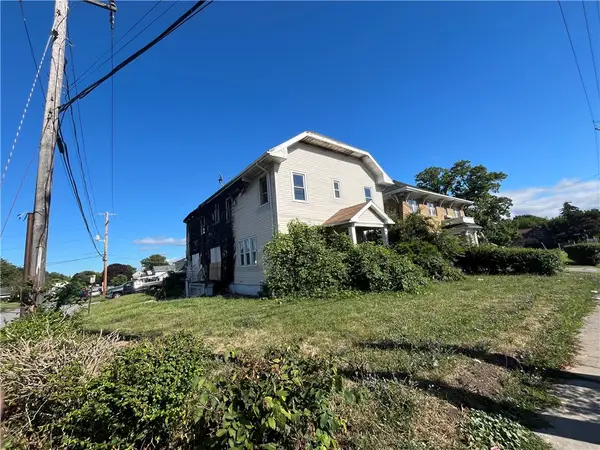129 Centerwood Drive, Rochester, NY 14616
Local realty services provided by:HUNT Real Estate ERA
Listed by:karen a. hilbert
Office:keller williams realty greater rochester
MLS#:R1630268
Source:NY_GENRIS
Sorry, we are unable to map this address
Price summary
- Price:$221,000
About this home
Great space in this 4 bedroom 1 1/2 bath 1897 sq foot split level home. Lovely front porch entrance. Remodeled full bath and updated half bath. Hardwood floors in 2nd floor bedrooms and under living room carpeting. Super spacious dining area with sliding glass doors leading to southern exposed back yard. Generous kitchen cabinetry and counter space open to dining area. Built in pantry and coffee bar or computer area. All appliances remain. Family room get-a-way and 4h bedroom in lower level. 3 second floor bedrooms are all good size with double door closets. Walkout to backyard from utility area in lower level, sliding doors in ding area and access door in garage. Epoxy finished floor in attached garage with access doors to side & back yard & directly into the kitchen. Slate patio in partially fenced backyard. Close to 390 , shopping and neighborhood parks, Add you personal touch for quick equity! Delayed negotiations begin on Wednesday, August 20th at 10 am
Contact an agent
Home facts
- Year built:1961
- Listing ID #:R1630268
- Added:50 day(s) ago
- Updated:October 04, 2025 at 01:12 PM
Rooms and interior
- Bedrooms:4
- Total bathrooms:2
- Full bathrooms:1
- Half bathrooms:1
Heating and cooling
- Cooling:Central Air
- Heating:Forced Air, Gas
Structure and exterior
- Roof:Asphalt
- Year built:1961
Utilities
- Water:Connected, Public, Water Connected
- Sewer:Connected, Sewer Connected
Finances and disclosures
- Price:$221,000
- Tax amount:$7,674
New listings near 129 Centerwood Drive
- New
 $149,900Active4 beds 2 baths1,702 sq. ft.
$149,900Active4 beds 2 baths1,702 sq. ft.77 Sidney Street, Rochester, NY 14609
MLS# R1642530Listed by: HOWARD HANNA - New
 $99,900Active3 beds 1 baths980 sq. ft.
$99,900Active3 beds 1 baths980 sq. ft.240 Brayton Road, Rochester, NY 14616
MLS# R1642611Listed by: RE/MAX PLUS - New
 $5,399,000Active-- beds -- baths45,000 sq. ft.
$5,399,000Active-- beds -- baths45,000 sq. ft.2600 Dewey Avenue, Rochester, NY 14616
MLS# R1642607Listed by: RICH REALTY - New
 $99,900Active4 beds 2 baths1,824 sq. ft.
$99,900Active4 beds 2 baths1,824 sq. ft.916-916.5 Avenue D #916, Rochester, NY 14621
MLS# R1642220Listed by: RE/MAX PLUS - New
 $99,900Active4 beds 1 baths1,363 sq. ft.
$99,900Active4 beds 1 baths1,363 sq. ft.64 Carter Street, Rochester, NY 14621
MLS# R1642413Listed by: HOWARD HANNA - Open Sun, 2 to 4pmNew
 $224,900Active3 beds 2 baths1,465 sq. ft.
$224,900Active3 beds 2 baths1,465 sq. ft.107 Olympia Dr, Rochester, NY 14615
MLS# R1642426Listed by: RE/MAX REALTY GROUP - New
 $49,900Active3 beds 1 baths1,018 sq. ft.
$49,900Active3 beds 1 baths1,018 sq. ft.89 Elwood Drive, Rochester, NY 14616
MLS# R1642431Listed by: WCI REALTY - New
 $199,900Active3 beds 1 baths1,348 sq. ft.
$199,900Active3 beds 1 baths1,348 sq. ft.197 Eaton Rd, Rochester, NY 14617
MLS# R1642448Listed by: RE/MAX PLUS - New
 $289,900Active4 beds 2 baths2,176 sq. ft.
$289,900Active4 beds 2 baths2,176 sq. ft.22 Dover Road, Rochester, NY 14617
MLS# R1641865Listed by: HOWARD HANNA - New
 $65,000Active6 beds 2 baths3,255 sq. ft.
$65,000Active6 beds 2 baths3,255 sq. ft.1290-1292 Portland Avenue, Rochester, NY 14621
MLS# R1642126Listed by: KELLER WILLIAMS REALTY GREATER ROCHESTER
