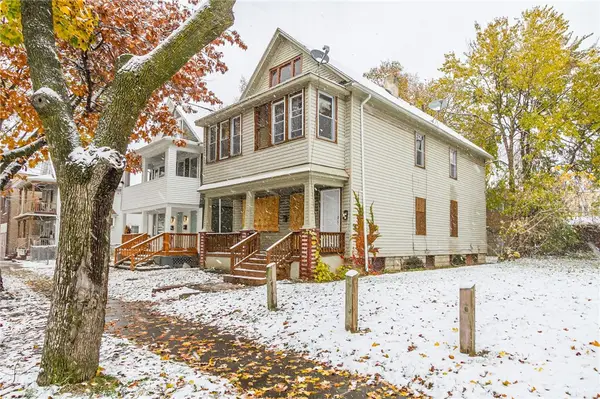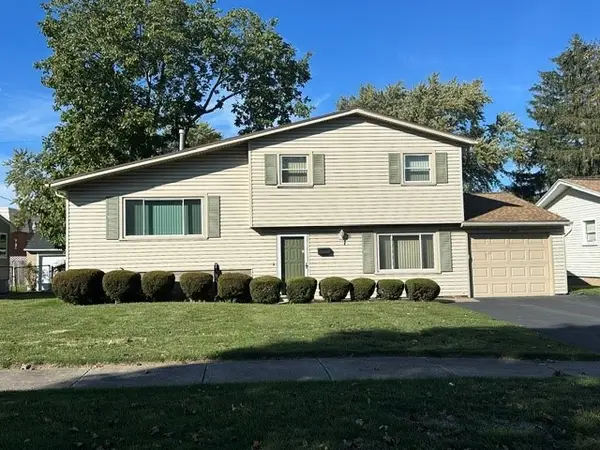197 Eaton Rd, Rochester, NY 14617
Local realty services provided by:ERA Team VP Real Estate
197 Eaton Rd,Rochester, NY 14617
$199,900
- 3 Beds
- 1 Baths
- 1,348 sq. ft.
- Single family
- Pending
Listed by: angela n. penkin
Office: re/max plus
MLS#:R1642448
Source:NY_GENRIS
Price summary
- Price:$199,900
- Price per sq. ft.:$148.29
About this home
Been wrangling for a ranch? This may be the one! Nicely situated on a southern-exposed, 200’ deep lot, this home offers sunshine, privacy, and space for entertaining, or cozy evenings by the fire. Inside, the living room with hardwood flooring features a brand-new picture window and ceiling fan. The updated kitchen is a true highlight with a coffee bar nook, butcher block counter seating for quick bites, and generous prep space for cooking. This 3-bedroom home checks all the boxes with major updates: Tear-off roof (Aug 2025) New windows (2024) Kitchen upgrade with stainless appliances including gas range (2024) Central Air & Hot Water Tank (2019) Furnace (2008, new blower 2023, ducts cleaned 2024) ECOBEE Smart Thermostat for efficient year-round comfort. Work from home? You’ll love Greenlight Internet. The full basement provides plenty of space for workouts, a workshop, or storage—with two electric panels (one with generator hookup). Everyday convenience shines with the side entry door leading directly to the kitchen for easy grocery hauls, or straight down to the basement for laundry access after yardwork. A two-car garage is perfect for projects, cars, and more. Back yard also offers a storage shed and garden area. Security cameras and generator are not included. Delayed negotiations until Oct 8th at 5 pm. Please allow 24 hours for review.
Contact an agent
Home facts
- Year built:1965
- Listing ID #:R1642448
- Added:42 day(s) ago
- Updated:November 15, 2025 at 09:06 AM
Rooms and interior
- Bedrooms:3
- Total bathrooms:1
- Full bathrooms:1
- Living area:1,348 sq. ft.
Heating and cooling
- Cooling:Central Air
- Heating:Forced Air, Gas
Structure and exterior
- Roof:Asphalt, Shingle
- Year built:1965
- Building area:1,348 sq. ft.
- Lot area:0.32 Acres
Utilities
- Water:Connected, Public, Water Connected
- Sewer:Connected, Sewer Connected
Finances and disclosures
- Price:$199,900
- Price per sq. ft.:$148.29
- Tax amount:$5,228
New listings near 197 Eaton Rd
- Open Sat, 11am to 1pm
 $149,900Pending3 beds 2 baths1,246 sq. ft.
$149,900Pending3 beds 2 baths1,246 sq. ft.22 Trento Street, Rochester, NY 14606
MLS# R1650343Listed by: KELLER WILLIAMS REALTY GREATER ROCHESTER - New
 $69,900Active5 beds 2 baths2,130 sq. ft.
$69,900Active5 beds 2 baths2,130 sq. ft.100-102 Parkway, Rochester, NY 14608
MLS# R1650449Listed by: KELLER WILLIAMS REALTY GREATER ROCHESTER - New
 $199,900Active3 beds 2 baths1,546 sq. ft.
$199,900Active3 beds 2 baths1,546 sq. ft.19 Del Verde Rd, Rochester, NY 14624
MLS# R1643728Listed by: CORE AGENCY RE INC - New
 $319,000Active3 beds 3 baths1,854 sq. ft.
$319,000Active3 beds 3 baths1,854 sq. ft.20 Parr Circle, Rochester, NY 14617
MLS# R1650913Listed by: HOWARD HANNA - New
 $250,000Active3 beds 2 baths1,608 sq. ft.
$250,000Active3 beds 2 baths1,608 sq. ft.78 Shelmont Drive, Rochester, NY 14621
MLS# R1650915Listed by: HOWARD HANNA - New
 $184,900Active5 beds 4 baths2,290 sq. ft.
$184,900Active5 beds 4 baths2,290 sq. ft.807 Avenue D, Rochester, NY 14621
MLS# R1647801Listed by: ONE EIGHTY REALTY LLC - New
 $219,000Active3 beds 2 baths1,872 sq. ft.
$219,000Active3 beds 2 baths1,872 sq. ft.4314 Mount Read Boulevard, Rochester, NY 14616
MLS# R1649507Listed by: KELLER WILLIAMS REALTY GREATER ROCHESTER - New
 $99,900Active4 beds 3 baths1,602 sq. ft.
$99,900Active4 beds 3 baths1,602 sq. ft.Address Withheld By Seller, Rochester, NY 14608
MLS# R1649738Listed by: RE/MAX REALTY GROUP - New
 $279,000Active3 beds 2 baths1,450 sq. ft.
$279,000Active3 beds 2 baths1,450 sq. ft.134 Meadow Drive, Rochester, NY 14618
MLS# R1649798Listed by: KELLER WILLIAMS REALTY GREATER ROCHESTER - New
 $179,900Active3 beds 1 baths1,550 sq. ft.
$179,900Active3 beds 1 baths1,550 sq. ft.561 Bonesteel Street, Rochester, NY 14616
MLS# R1649855Listed by: KELLER WILLIAMS REALTY GREATER ROCHESTER
