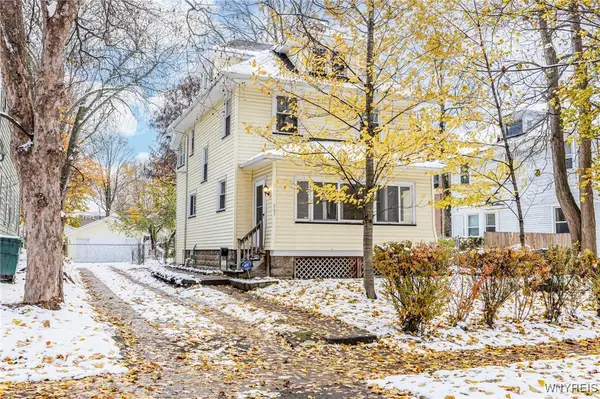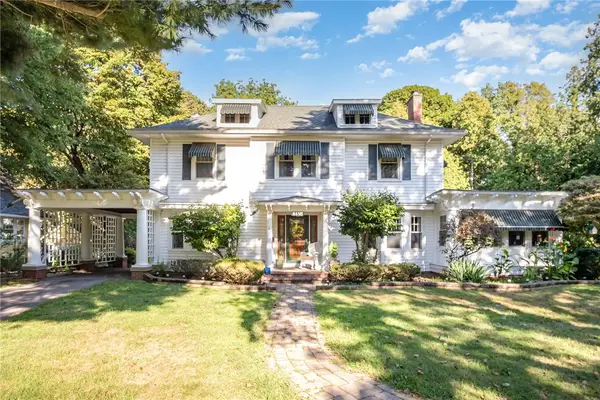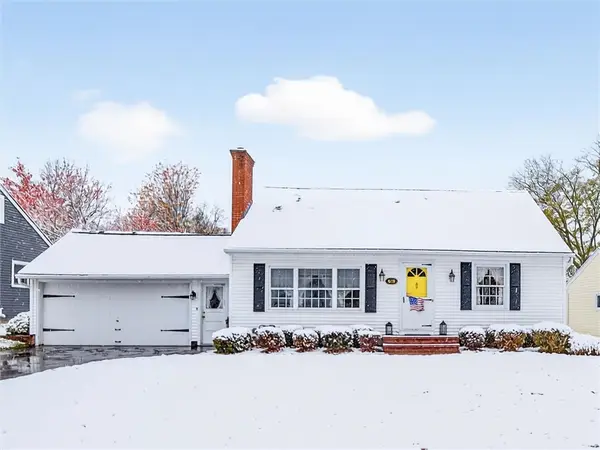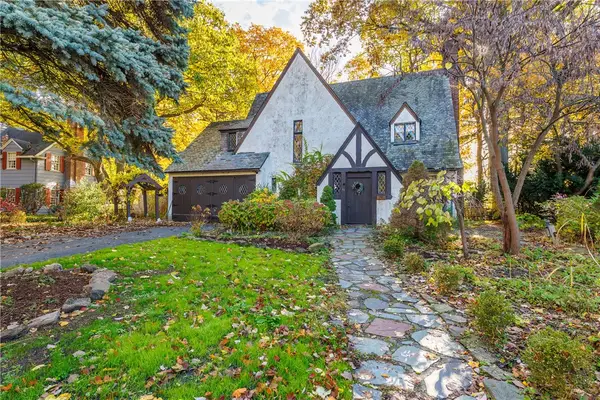138 Stallion Circle, Rochester, NY 14626
Local realty services provided by:ERA Team VP Real Estate
138 Stallion Circle,Rochester, NY 14626
$299,900
- 4 Beds
- 3 Baths
- 2,215 sq. ft.
- Single family
- Pending
Listed by: amy l. conner
Office: rochester real estate exchange
MLS#:R1640409
Source:NY_GENRIS
Price summary
- Price:$299,900
- Price per sq. ft.:$135.4
About this home
YOUR SEARCH WILL END HERE W/THIS SHOW STOPPER!!! BEAUTIFUL, LARGE SPACIOUS COLONIAL SITUATED ON A QUIET CUL-DE-SAC LANDSCAPED WALKWAY W/NEW STAMPED CONCRETE THAT WELCOMES YOU. AS YOU ENTER THE HOME THROUGH THE BRIGHT WIDE OPEN FOYER W/NEW PLANK FLOORS AND AN OPEN STAIRCASE, HUGE FORMAL LIVING ROOM, CURRENTLY AN ENTERTAINERS DREAM WITH BUILT IN SHELVES & FREE STANDING BAR (INCLUDED) LOTS OF OPPORTUNITY TO MAKE THIS ROOM SERVE ANY PURPOSE. SPACIOUS FORMAL DINING AREA FOR LARGE GATHERINGS, HUGE OPEN KITCHEN W/ALL NEW CABINETS, GAS STOVE, LOTS OF COUNTER SPACE W/HARD SURFACE GRANITE IN LEATHER FINISH, DRAWERS GALORE! KITCHEN ISLAND WITH/PLENTY OF SEATING OVERLOOKING THE COZY FAMILY ROOM WITH NEW GAS FP AND SLIDER TO EXPANSIVE FENCED BACKYARD WITH 2 TIER DECK, MATURED TREES FOR PRIVACY, COVERED NEW HOT TUB RESTS ON LOWER DECK WITH BUILT IN AWNING ABOVE SO YOU CAN ENJOY IN ANY SEASON. SECOND FLOOR INCLUDES ALL NEWLY REFURBISHED HARDWOODS, LARGE BEDROOMS, & MASTER W/WALK IN CLOSET AND NEW UPDATED BATH W/WALK IN SHOWER. AS YOU ENTER THE BASEMENT THIS AREA IS FINISHED W/ LUXURY VINYL FLOORS, CURRENTLY SET UP FOR MOVIE NIGHTS, THIS AREA IS GREAT AND MULTI PURPOSE USE. NEW WINDOWS, ROOF IS 3, NEW HOT WATER TANK, ALL NEW APPLIANCES STAY,. OPEN SUNDAY 12:30-2 9/28, DELAYED NEGOTIATIONS ON ON 9/29/2025 @ 11:00 AM
Contact an agent
Home facts
- Year built:1968
- Listing ID #:R1640409
- Added:49 day(s) ago
- Updated:November 13, 2025 at 09:13 AM
Rooms and interior
- Bedrooms:4
- Total bathrooms:3
- Full bathrooms:2
- Half bathrooms:1
- Living area:2,215 sq. ft.
Heating and cooling
- Cooling:Central Air
- Heating:Gas, Radiant Floor
Structure and exterior
- Roof:Asphalt
- Year built:1968
- Building area:2,215 sq. ft.
- Lot area:0.2 Acres
Utilities
- Water:Connected, Public, Water Connected
- Sewer:Connected, Sewer Connected
Finances and disclosures
- Price:$299,900
- Price per sq. ft.:$135.4
- Tax amount:$9,375
New listings near 138 Stallion Circle
- Open Sat, 12 to 2pmNew
 Listed by ERA$180,000Active3 beds 1 baths1,224 sq. ft.
Listed by ERA$180,000Active3 beds 1 baths1,224 sq. ft.267 Flower City Park, Rochester, NY 14615
MLS# B1650500Listed by: HUNT REAL ESTATE CORPORATION - New
 $131,900Active4 beds 2 baths1,716 sq. ft.
$131,900Active4 beds 2 baths1,716 sq. ft.89 Nye Park, Rochester, NY 14621
MLS# R1650240Listed by: HOWARD HANNA - New
 $149,900Active3 beds 1 baths1,075 sq. ft.
$149,900Active3 beds 1 baths1,075 sq. ft.64 Flanders Street, Rochester, NY 14619
MLS# R1650430Listed by: KELLER WILLIAMS REALTY GREATER ROCHESTER - New
 $230,000Active4 beds 2 baths1,586 sq. ft.
$230,000Active4 beds 2 baths1,586 sq. ft.890 South Goodman Street, Rochester, NY 14620
MLS# R1644557Listed by: EXP REALTY, LLC - Open Sat, 11am to 12:30pmNew
 $499,900Active5 beds 4 baths2,604 sq. ft.
$499,900Active5 beds 4 baths2,604 sq. ft.4430 Saint Paul Boulevard, Rochester, NY 14617
MLS# R1649727Listed by: KELLER WILLIAMS REALTY GREATER ROCHESTER - Open Sat, 12 to 2pmNew
 $99,000Active2 beds 1 baths1,160 sq. ft.
$99,000Active2 beds 1 baths1,160 sq. ft.51 Saint Johns Park, Rochester, NY 14612
MLS# R1650204Listed by: KELLER WILLIAMS REALTY GATEWAY - New
 $139,900Active4 beds 2 baths1,308 sq. ft.
$139,900Active4 beds 2 baths1,308 sq. ft.28 Penrose Street, Rochester, NY 14612
MLS# R1650358Listed by: SIRIANNI REALTY LLC - Open Sat, 11am to 12:30pmNew
 $219,900Active3 beds 2 baths1,680 sq. ft.
$219,900Active3 beds 2 baths1,680 sq. ft.619 Harvest Drive, Rochester, NY 14626
MLS# R1650368Listed by: HOWARD HANNA - New
 $300,000Active4 beds 2 baths2,175 sq. ft.
$300,000Active4 beds 2 baths2,175 sq. ft.21 Hillsboro Road, Rochester, NY 14610
MLS# R1641329Listed by: RE/MAX PLUS - New
 $94,900Active3 beds 1 baths1,269 sq. ft.
$94,900Active3 beds 1 baths1,269 sq. ft.799 Exchange Street, Rochester, NY 14608
MLS# R1647735Listed by: EXP REALTY, LLC
