15 Drury Lane, Rochester, NY 14625
Local realty services provided by:HUNT Real Estate ERA
15 Drury Lane,Rochester, NY 14625
$299,900
- 3 Beds
- 2 Baths
- 1,226 sq. ft.
- Single family
- Active
Listed by:antoinette ganguzza
Office:re/max plus
MLS#:R1640178
Source:NY_GENRIS
Price summary
- Price:$299,900
- Price per sq. ft.:$244.62
About this home
Welcome to 15 Drury Lane! This beautifully maintained 3-bedroom, 1.5-bath home offers a perfect blend of comfort and style, located conveniently near parks, schools, dining and shopping areas, etc. Step inside from the screened in front porch to discover an inviting open floor plan that’s ideal for both everyday living and entertaining. The updated kitchen features granite countertops, stainless steel appliances, and a breakfast bar that flows seamlessly into the dining and living rooms, creating a warm and functional space. Upstairs, you’ll find three spacious bedrooms and a full bath, offering plenty of room for rest and relaxation. The lower level provides additional space to suit your needs. Outside, enjoy a tranquil private backyard perfect for grilling, gardening, or simply unwinding.With its thoughtful updates, convenient location, and move-in-ready appeal, this home is one you won’t want to miss! Offers will be considered starting Tuesday 9/30 at 10am.
Contact an agent
Home facts
- Year built:1956
- Listing ID #:R1640178
- Added:3 day(s) ago
- Updated:September 27, 2025 at 07:42 PM
Rooms and interior
- Bedrooms:3
- Total bathrooms:2
- Full bathrooms:1
- Half bathrooms:1
- Living area:1,226 sq. ft.
Heating and cooling
- Cooling:Central Air
- Heating:Forced Air, Gas
Structure and exterior
- Roof:Asphalt
- Year built:1956
- Building area:1,226 sq. ft.
Utilities
- Water:Connected, Public, Water Connected
- Sewer:Connected, Sewer Connected
Finances and disclosures
- Price:$299,900
- Price per sq. ft.:$244.62
- Tax amount:$9,811
New listings near 15 Drury Lane
- New
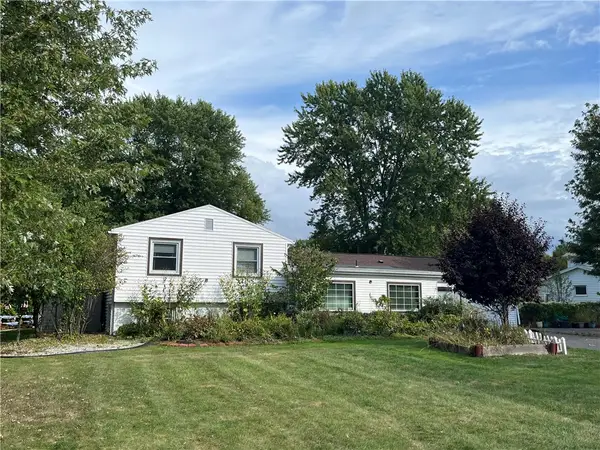 Listed by ERA$274,900Active6 beds 2 baths2,162 sq. ft.
Listed by ERA$274,900Active6 beds 2 baths2,162 sq. ft.190 Crandon Way, Rochester, NY 14618
MLS# R1640097Listed by: HUNT REAL ESTATE ERA/COLUMBUS - New
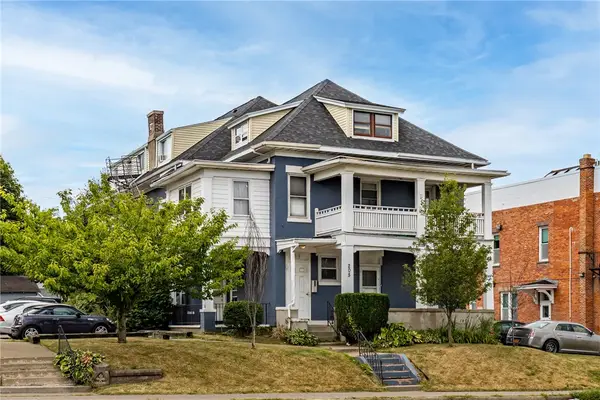 $1,000,000Active9 beds -- baths8,167 sq. ft.
$1,000,000Active9 beds -- baths8,167 sq. ft.201 Lake Avenue, Rochester, NY 14608
MLS# R1635126Listed by: RE/MAX REALTY GROUP - New
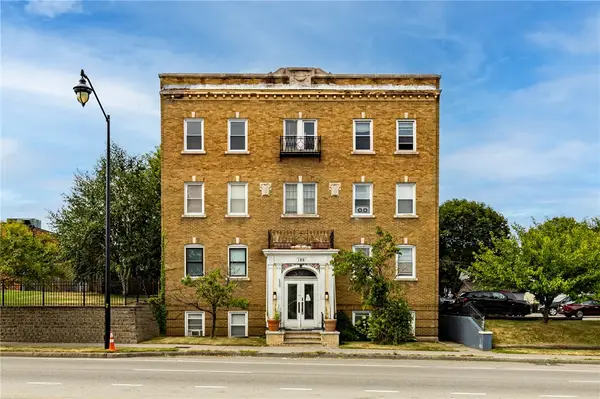 $1,825,000Active26 beds -- baths18,540 sq. ft.
$1,825,000Active26 beds -- baths18,540 sq. ft.189-199 Lake Avenue #189, Rochester, NY 14608
MLS# R1635659Listed by: RE/MAX REALTY GROUP - Open Sun, 2 to 4pmNew
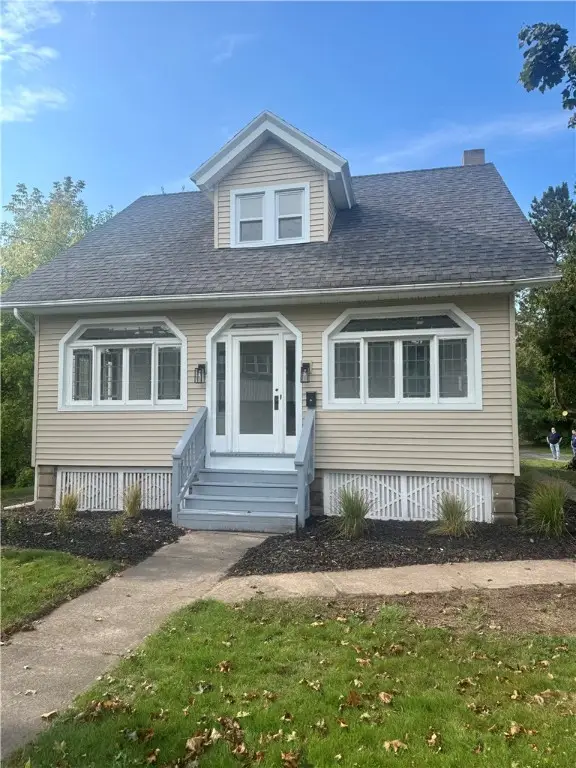 $129,900Active3 beds 1 baths978 sq. ft.
$129,900Active3 beds 1 baths978 sq. ft.140 Stone Road, Rochester, NY 14616
MLS# R1640917Listed by: RE/MAX PLUS - New
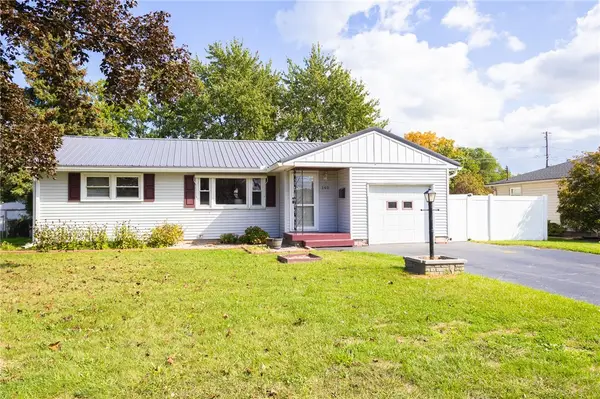 $149,900Active3 beds 1 baths960 sq. ft.
$149,900Active3 beds 1 baths960 sq. ft.140 Verstreet Drive, Rochester, NY 14616
MLS# R1640978Listed by: RE/MAX PLUS - New
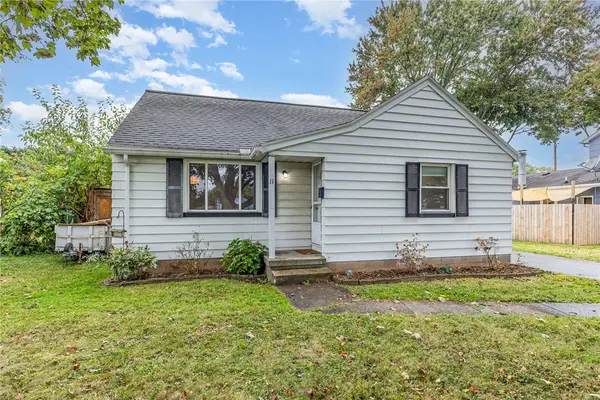 $165,000Active3 beds 1 baths1,314 sq. ft.
$165,000Active3 beds 1 baths1,314 sq. ft.11 Hedge Street, Rochester, NY 14606
MLS# R1639638Listed by: KELLER WILLIAMS REALTY GREATER ROCHESTER - New
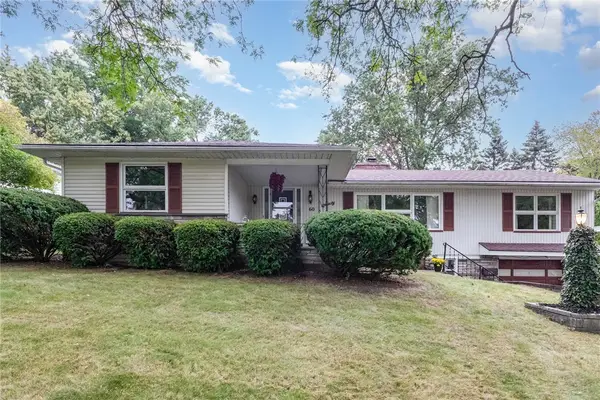 $239,900Active3 beds 3 baths1,592 sq. ft.
$239,900Active3 beds 3 baths1,592 sq. ft.60 Viewcrest Dr, Rochester, NY 14609
MLS# R1640252Listed by: CORE AGENCY RE INC - Open Sun, 1 to 3pmNew
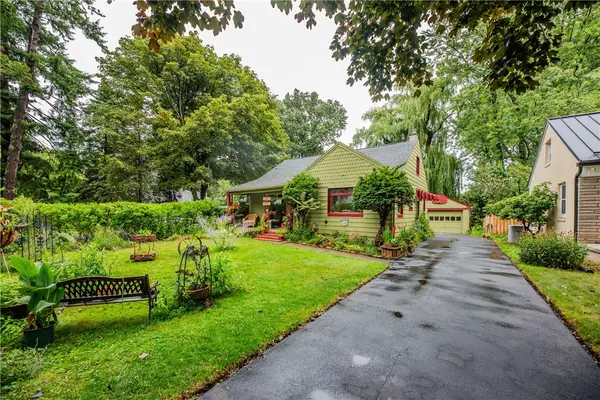 $164,900Active3 beds 1 baths1,312 sq. ft.
$164,900Active3 beds 1 baths1,312 sq. ft.188 Montcalm Drive, Rochester, NY 14617
MLS# R1640369Listed by: HOWARD HANNA - New
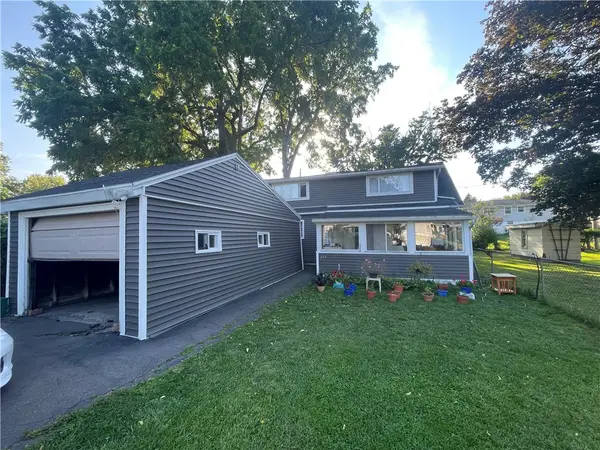 $170,000Active4 beds 1 baths1,267 sq. ft.
$170,000Active4 beds 1 baths1,267 sq. ft.317 Cascade Place, Rochester, NY 14609
MLS# R1640443Listed by: RE/MAX REALTY GROUP - New
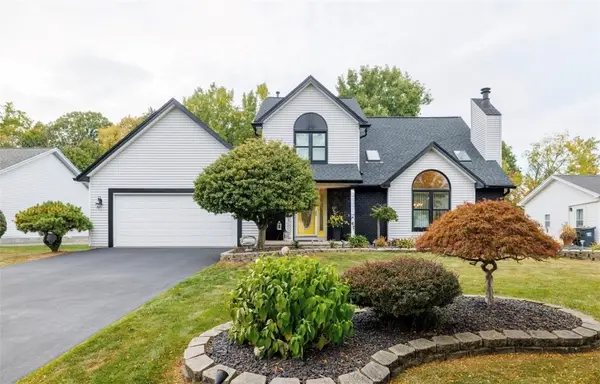 $389,900Active3 beds 3 baths1,563 sq. ft.
$389,900Active3 beds 3 baths1,563 sq. ft.67 Rahway Lane, Rochester, NY 14606
MLS# R1637900Listed by: BLUE ARROW REAL ESTATE
