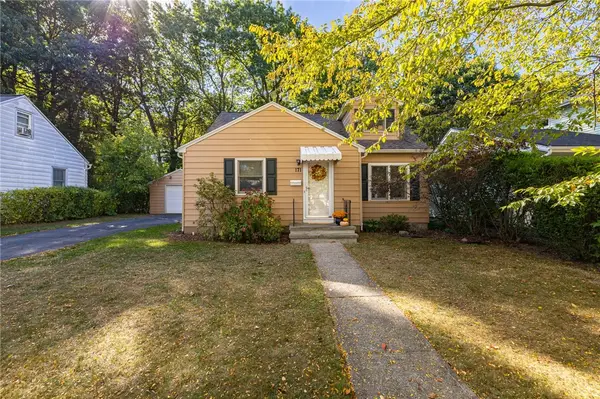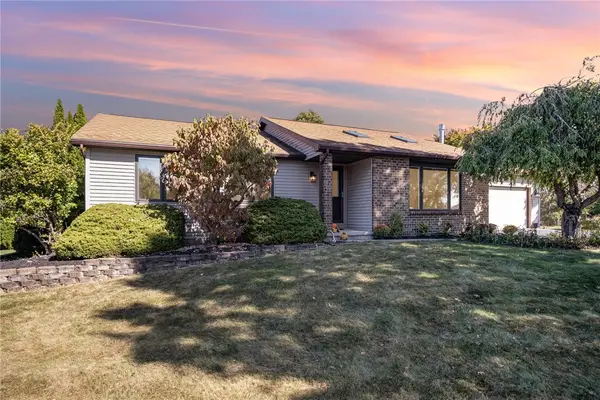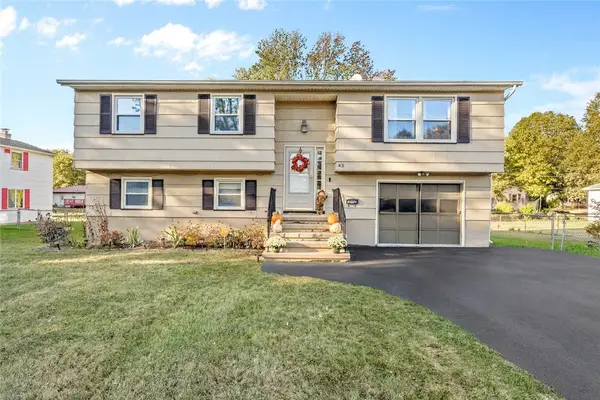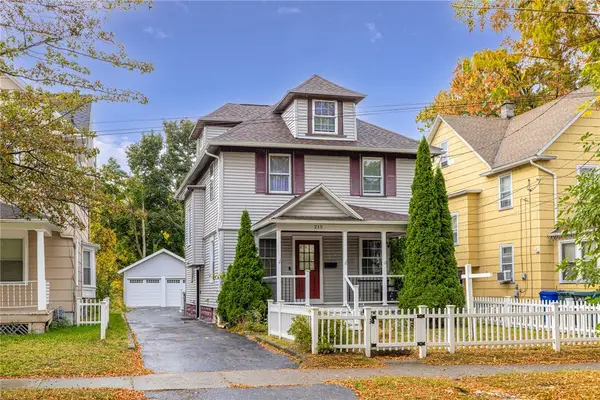161 Buckland Avenue, Rochester, NY 14618
Local realty services provided by:HUNT Real Estate ERA
161 Buckland Avenue,Rochester, NY 14618
$475,000
- 4 Beds
- 2 Baths
- 1,617 sq. ft.
- Single family
- Active
Listed by:alice s. clark
Office:mitchell pierson, jr., inc.
MLS#:R1637075
Source:NY_GENRIS
Price summary
- Price:$475,000
- Price per sq. ft.:$293.75
About this home
BRIGHTON NY. THIS "MEADOWBROOK NEIGHBORHOOD" TREASURE WAS EXQUISITELY COMPLETELY RENOVATED AND UPDATED BY 'STAHL GROUP' IN 2021, USING THE FINEST MATERIALS AND CRAFTSMANSHIP.
THE REIMAGINED FLOOR PLAN CREATED A STUNNING, SPACIOUS EAT-IN KITCHEN FEATURING: CRISP WHITE CUSTOM CABINETRY, CARRARA MARBLE COUNTERTOPS, A PORCELAIN "FARMHOUSE" SINK, BERTAZZONI GAS RANGE WITH HOOD, A CHARMING BUILT-IN BANQUETTE, CHAIR RAIL AND CROWN MOLDINGS, AND A SHIPLAP CEILING WITH RECESSED LIGHTING.
THE MUDROOM IS JUST OFF THE KITCHEN, LEADING TO A BREEZEWAY AND THE TWO-CAR ATTACHED GARAGE. THROUGHOUT THE MAIN FLOOR ARE ORIGINAL OAK HARDWOOD FLOORS, PROFESSIONALLY RESTORED WITH A SOFT HONEY-TONED SATIN FINISH.
THE LARGE LIVING ROOM FEATURES CROWN MOLDINGS, HANDSOME MANTEL, AND A WOOD-BURNING FIREPLACE, OFFERING GREAT FLOW WITH DOORWAYS TO ALL AREAS OF THE MAIN FLOOR. OFF THE LIVING ROOM, THROUGH A FRENCH DOOR, IS A QUIET COMFORTABLE SCREENED PORCH — A PERFECT PLACE TO RELAX AND DE-STRESS.
THE FIRST-FLOOR BEDROOM / DEN / OFFICE INCLUDES WHITE-PAINTED PANELING, A NEW BAY WINDOW, BUILT-INS, A CLOSET, AND EASY ACCESS TO THE TOTALLY RENOVATED HALF BATH AND DOOR TO THE BACKYARD.
UP THE CENTRAL STAIRWAY TO THE SECOND FLOOR IS A LANDING WITH A BUILT-IN BENCH AND A WINDOW, SHEDDING LIGHT ACROSS AND DOWN THE STAIRWAY. THREE PERFECTLY PROPORTIONED BEDROOMS FEATURE REFINISHED HARDWOODS, NEWER WINDOWS, AND FRESH WHITE PAINT.
THE FULL BATH IS SPARKLING, NEW, AND BEAUTIFUL, WITH CUSTOM TILE FLOORING AND WHITE SUBWAY TILE AND GLASS ACCENTS SURROUNDING THE TUB/SHOWER.
MANY HIGHLIGHTS ASIDE FROM THE OBVIOUS: ALL NEW & NEWER WINDOWS, NEW HIGH EFFICIENCY FURNACE & AC(2025), NEW LANDSCAPING, BLOWN-IN INSULATION, ADVANCED SECURITY SYSTEM, LARGE 2 CAR ATTACHED GARAGE, A NEW DOUBLE-WIDE ASPHALT DRIVEWAY AND MORE!
THE "MEADOWBROOK NEIGHBORHOOD" HAS SIDEWALKS AND STREET LIGHTS, IN WALKING DISTANCE TO BRIGHTON’S FAMOUS HISTORIC “TWELVE CORNERS” WHERE SHOPS, RESTAURANTS, AND SCHOOLS ARE LOCATED MAKING FOR A TRUE LIFESTYLE EXPERIENCE! MINUTES FROM EVERY AMENITY YOU CAN IMAGINE: SHOPPING, WEGMANS, RESTAURANTS, SCHOOLS, EXPRESSWAYS, HOSPITALS, AND MORE!
DELAYED NEGOTIATIONS 10/15/25 NOON.
Contact an agent
Home facts
- Year built:1941
- Listing ID #:R1637075
- Added:1 day(s) ago
- Updated:October 08, 2025 at 12:11 PM
Rooms and interior
- Bedrooms:4
- Total bathrooms:2
- Full bathrooms:1
- Half bathrooms:1
- Living area:1,617 sq. ft.
Heating and cooling
- Cooling:Central Air
- Heating:Forced Air, Gas
Structure and exterior
- Roof:Asphalt
- Year built:1941
- Building area:1,617 sq. ft.
Utilities
- Water:Connected, Public, Water Connected
- Sewer:Connected, Sewer Connected
Finances and disclosures
- Price:$475,000
- Price per sq. ft.:$293.75
- Tax amount:$10,094
New listings near 161 Buckland Avenue
- New
 $179,900Active3 beds 2 baths1,440 sq. ft.
$179,900Active3 beds 2 baths1,440 sq. ft.171 Burley Road, Rochester, NY 14612
MLS# R1643147Listed by: KELLER WILLIAMS REALTY GREATER ROCHESTER - New
 $249,900Active3 beds 2 baths1,428 sq. ft.
$249,900Active3 beds 2 baths1,428 sq. ft.671 Whispering Pines Circle, Rochester, NY 14612
MLS# R1643486Listed by: KELLER WILLIAMS REALTY GREATER ROCHESTER - New
 $184,900Active3 beds 2 baths1,680 sq. ft.
$184,900Active3 beds 2 baths1,680 sq. ft.43 Gemini Circle, Rochester, NY 14606
MLS# R1642785Listed by: REAL BROKER NY LLC - New
 $185,000Active4 beds 4 baths1,664 sq. ft.
$185,000Active4 beds 4 baths1,664 sq. ft.215 Lincoln Avenue, Rochester, NY 14611
MLS# R1642830Listed by: RE/MAX REALTY GROUP - New
 Listed by ERA$69,900Active4 beds 2 baths1,768 sq. ft.
Listed by ERA$69,900Active4 beds 2 baths1,768 sq. ft.184 Remington Street, Rochester, NY 14621
MLS# R1642875Listed by: HUNT REAL ESTATE ERA/COLUMBUS - New
 $279,900Active4 beds 2 baths1,738 sq. ft.
$279,900Active4 beds 2 baths1,738 sq. ft.215 Straub Road, Rochester, NY 14626
MLS# R1642912Listed by: RE/MAX PLUS - New
 $165,900Active3 beds 2 baths1,318 sq. ft.
$165,900Active3 beds 2 baths1,318 sq. ft.273 Benton Street, Rochester, NY 14620
MLS# R1641402Listed by: RE/MAX PLUS - New
 $275,000Active3 beds 2 baths2,290 sq. ft.
$275,000Active3 beds 2 baths2,290 sq. ft.26 Albemarle Street, Rochester, NY 14613
MLS# R1642841Listed by: BOB WAGNER REAL ESTATE - New
 $54,900Active3 beds 1 baths1,098 sq. ft.
$54,900Active3 beds 1 baths1,098 sq. ft.17 Joseph Place, Rochester, NY 14621
MLS# R1643412Listed by: KELLER WILLIAMS REALTY GREATER ROCHESTER
