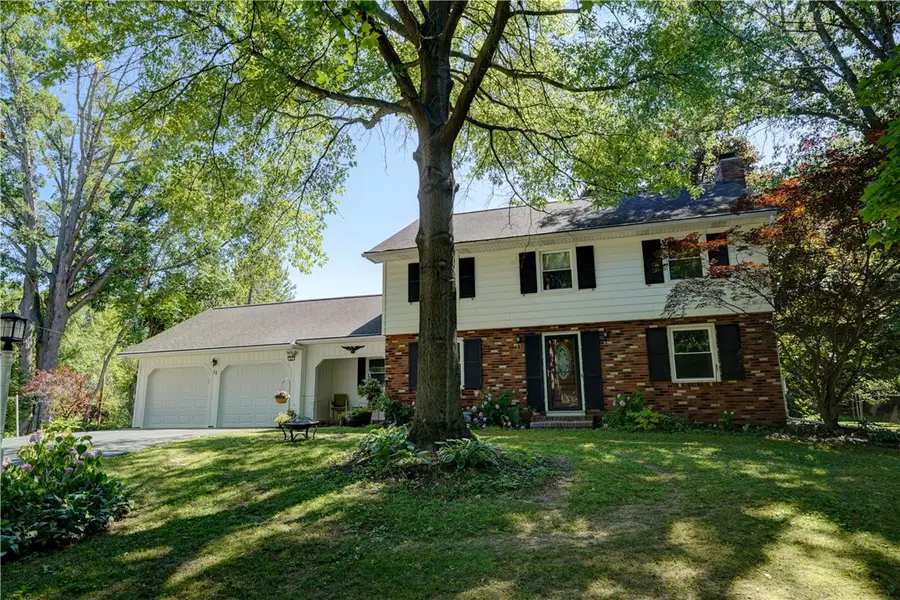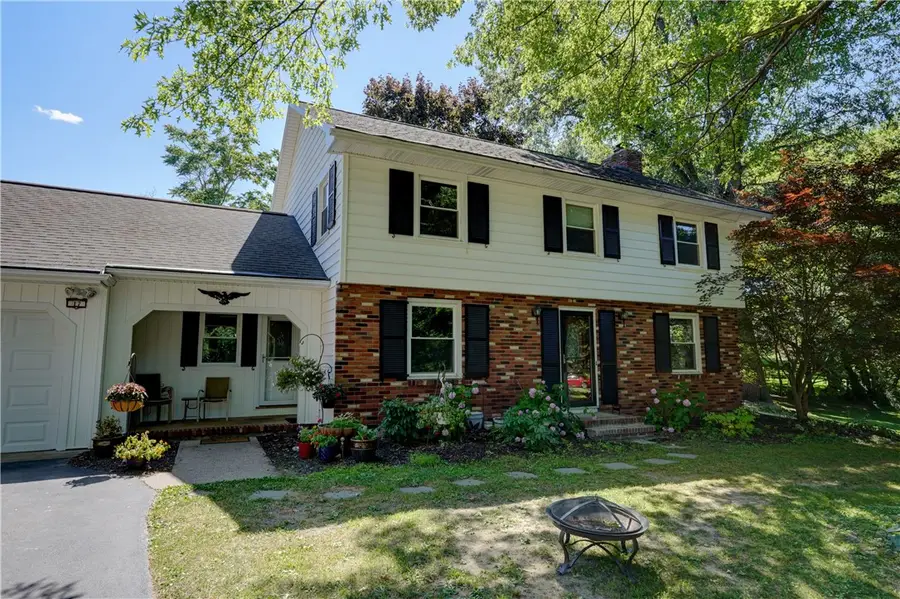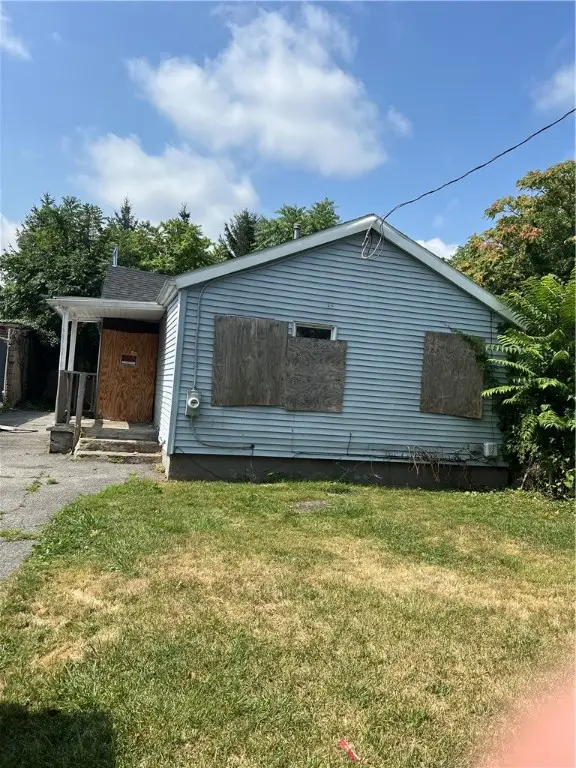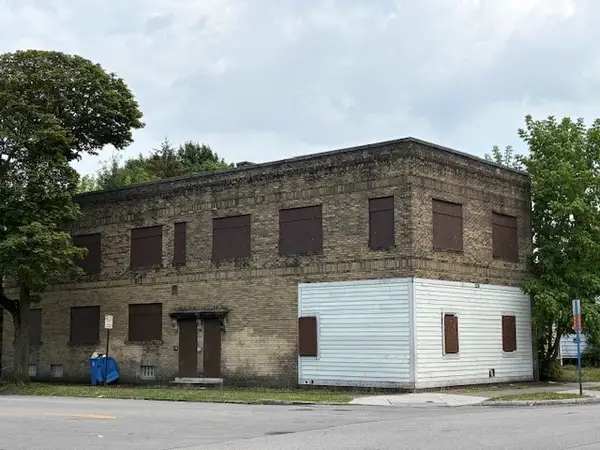17 Brewster Lane, Rochester, NY 14624
Local realty services provided by:ERA Team VP Real Estate



17 Brewster Lane,Rochester, NY 14624
$250,000
- 4 Beds
- 3 Baths
- 2,418 sq. ft.
- Single family
- Pending
Listed by:alan j. wood
Office:re/max plus
MLS#:R1623724
Source:NY_GENRIS
Price summary
- Price:$250,000
- Price per sq. ft.:$103.39
About this home
Welcome to this beautifully maintained 4BR/2.5BA colonial set on a quiet cul-de-sac in a fantastic neighborhood! This charming brick and vinyl home features gleaming hardwood floors and a neutral color palette throughout. The formal living room offers a cozy wood-burning fireplace with raised brick hearth, perfect for chilly evenings. Entertain effortlessly in the formal dining room just off the spacious kitchen featuring white wood cabinetry, tile flooring, new stainless steel appliances, breakfast bar, and pantry.
The kitchen opens to a warm and inviting cathedral ceiling family room with wood beams and sun-filled windows. A large breezeway with hardwood floors and side access offers the perfect flex space for an office, library, mudroom, or playroom. Upstairs you’ll find four generous bedrooms with hardwood floors and ample closet space. The full bath includes a tub/shower with tile surround. The finished lower level adds even more living space with a rec/playroom, new luxury vinyl flooring, beamed ceiling, and additional full bath with shower. Enjoy summer days in the fenced-in backyard featuring a shaded deck area—perfect for relaxing or entertaining. New garage doors; newer front door & windows!Truly move-in ready with space, style, and location!
Showings start: 7/24/25 at 9AM Open House: 7/27/25 2:00PM-3:30PM Offers Negotiated: 7/28/25 12:30PM
Contact an agent
Home facts
- Year built:1963
- Listing Id #:R1623724
- Added:24 day(s) ago
- Updated:August 16, 2025 at 07:27 AM
Rooms and interior
- Bedrooms:4
- Total bathrooms:3
- Full bathrooms:2
- Half bathrooms:1
- Living area:2,418 sq. ft.
Heating and cooling
- Cooling:Central Air, Zoned
- Heating:Baseboard, Gas, Hot Water, Zoned
Structure and exterior
- Roof:Asphalt
- Year built:1963
- Building area:2,418 sq. ft.
- Lot area:1 Acres
Utilities
- Water:Connected, Public, Water Connected
- Sewer:Connected, Sewer Connected
Finances and disclosures
- Price:$250,000
- Price per sq. ft.:$103.39
- Tax amount:$8,439
New listings near 17 Brewster Lane
- New
 $399,900Active4 beds 3 baths2,726 sq. ft.
$399,900Active4 beds 3 baths2,726 sq. ft.10 Thornwood Drive, Rochester, NY 14625
MLS# R1630776Listed by: RE/MAX REALTY GROUP - Open Sun, 5 to 7pmNew
 $169,900Active3 beds 2 baths1,092 sq. ft.
$169,900Active3 beds 2 baths1,092 sq. ft.1728 Brooks Avenue, Rochester, NY 14624
MLS# R1630802Listed by: HOWARD HANNA - New
 $55,000Active2 beds 1 baths902 sq. ft.
$55,000Active2 beds 1 baths902 sq. ft.65 Saratoga Avenue, Rochester, NY 14608
MLS# R1630963Listed by: PAUL SEEGER - Open Sun, 12am to 1:30pmNew
 $219,900Active4 beds 2 baths1,842 sq. ft.
$219,900Active4 beds 2 baths1,842 sq. ft.58 Eileen Circle, Rochester, NY 14616
MLS# R1627767Listed by: RE/MAX PLUS  $149,900Pending4 beds 2 baths2,000 sq. ft.
$149,900Pending4 beds 2 baths2,000 sq. ft.312 Mallard Drive, Rochester, NY 14622
MLS# R1629084Listed by: HOWARD HANNA- New
 $150,000Active3 beds 2 baths1,334 sq. ft.
$150,000Active3 beds 2 baths1,334 sq. ft.449 Hazelwood Terrace, Rochester, NY 14609
MLS# R1629534Listed by: NORCHAR, LLC - New
 $79,900Active6 beds -- baths4,824 sq. ft.
$79,900Active6 beds -- baths4,824 sq. ft.140 Campbell Street, Rochester, NY 14611
MLS# R1629765Listed by: RE/MAX REALTY GROUP - New
 $79,900Active6 beds -- baths6,075 sq. ft.
$79,900Active6 beds -- baths6,075 sq. ft.236 Saratoga Avenue, Rochester, NY 14608
MLS# R1629781Listed by: RE/MAX REALTY GROUP - New
 $59,900Active3 beds 1 baths1,210 sq. ft.
$59,900Active3 beds 1 baths1,210 sq. ft.294 Lexington Avenue, Rochester, NY 14613
MLS# R1629807Listed by: RE/MAX REALTY GROUP - New
 $179,900Active3 beds 1 baths1,106 sq. ft.
$179,900Active3 beds 1 baths1,106 sq. ft.103 Marion Street, Rochester, NY 14610
MLS# R1629863Listed by: RE/MAX REALTY GROUP

