18 Lianne Drive, Rochester, NY 14626
Local realty services provided by:ERA Team VP Real Estate
18 Lianne Drive,Rochester, NY 14626
$299,900
- 3 Beds
- 3 Baths
- 1,852 sq. ft.
- Single family
- Pending
Listed by: kim l. romeo
Office: romeo realty group inc.
MLS#:R1642737
Source:NY_GENRIS
Price summary
- Price:$299,900
- Price per sq. ft.:$161.93
About this home
This cute colonial has 3 bedrooms, 2 full baths and a first floor powder room. Newer roof (2017), Asphalt driveway (2017), Front entrance and walkway stamped concrete (2020), New Front door combo (2024), New h/e HVAC (2024), All new flooring o the first floor (2024). A fully fenced back yard, attached garage and double wide driveway (the Town road and infrastructure are being completed 2025). This spacious layout has an open floor plan connecting the living room, kitchen and morning room A formal dining room is off the kitchen. The kitchen appliances all remain with the home (including the microwave), as does the washer and dryer. The second floor has three right sized bedrooms featuring a master bedroom with full bathroom (including a jetted tub, dual sinks and a walk-in shower) vaulted ceilings and a walk-in closet. There are lots of windows to welcome the natural light on both the first and second floor. The attached garage has room for storage. The basement has high ceilings and lots of open space for your storage, work-out space or whatever you invision there. The fully fenced back yard is pet/family friendly. There is a cozy patio off the doors from the morning room and plenty of green space. No delayed negotiations, but plenty of time to move in for the holiday season.
Contact an agent
Home facts
- Year built:1999
- Listing ID #:R1642737
- Added:46 day(s) ago
- Updated:November 22, 2025 at 08:48 AM
Rooms and interior
- Bedrooms:3
- Total bathrooms:3
- Full bathrooms:2
- Half bathrooms:1
- Living area:1,852 sq. ft.
Heating and cooling
- Cooling:Central Air
- Heating:Forced Air, Gas
Structure and exterior
- Roof:Shingle
- Year built:1999
- Building area:1,852 sq. ft.
- Lot area:0.17 Acres
Utilities
- Water:Connected, Public, Water Connected
- Sewer:Connected, Sewer Connected
Finances and disclosures
- Price:$299,900
- Price per sq. ft.:$161.93
- Tax amount:$8,260
New listings near 18 Lianne Drive
- New
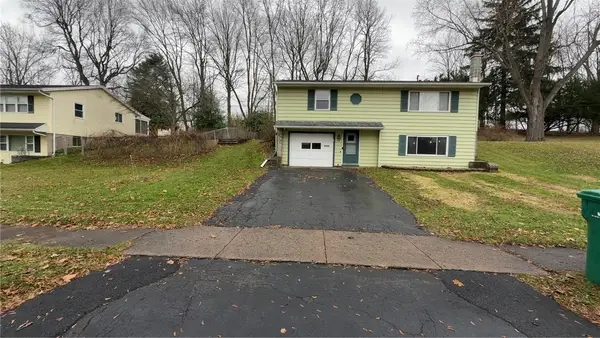 $189,000Active3 beds 2 baths1,453 sq. ft.
$189,000Active3 beds 2 baths1,453 sq. ft.90 Caroline Drive, Rochester, NY 14624
MLS# R1652157Listed by: RE/MAX PLUS - New
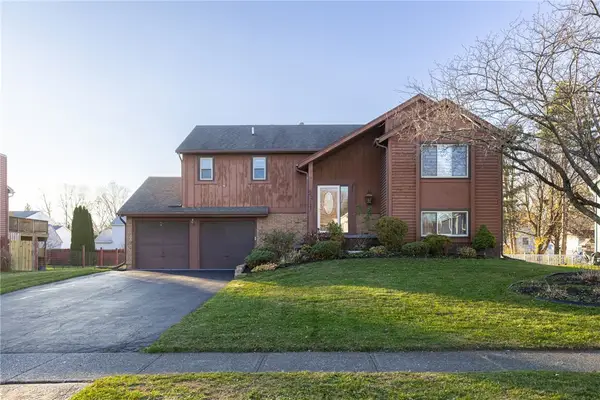 $219,777Active3 beds 2 baths1,388 sq. ft.
$219,777Active3 beds 2 baths1,388 sq. ft.22 Springbrook Circle, Rochester, NY 14606
MLS# R1652129Listed by: REVOLUTION REAL ESTATE - New
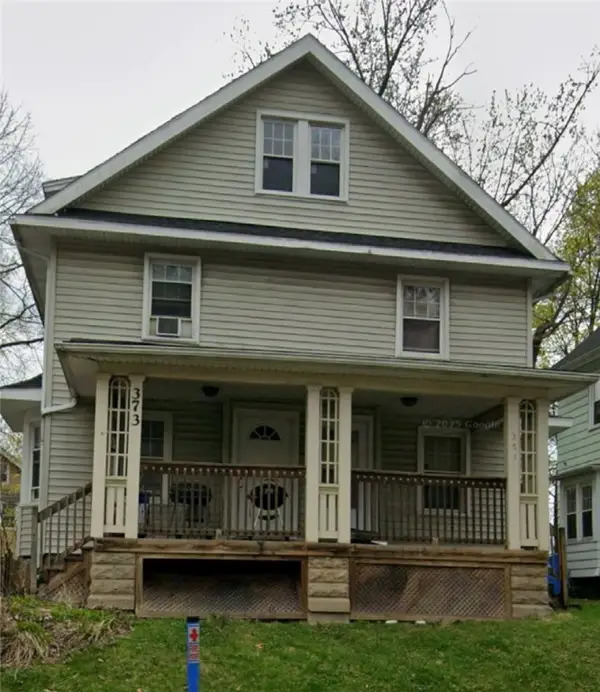 Listed by ERA$159,000Active6 beds 2 baths2,803 sq. ft.
Listed by ERA$159,000Active6 beds 2 baths2,803 sq. ft.371 Hazelwood, Rochester, NY 14609
MLS# R1652118Listed by: HUNT REAL ESTATE ERA/COLUMBUS - New
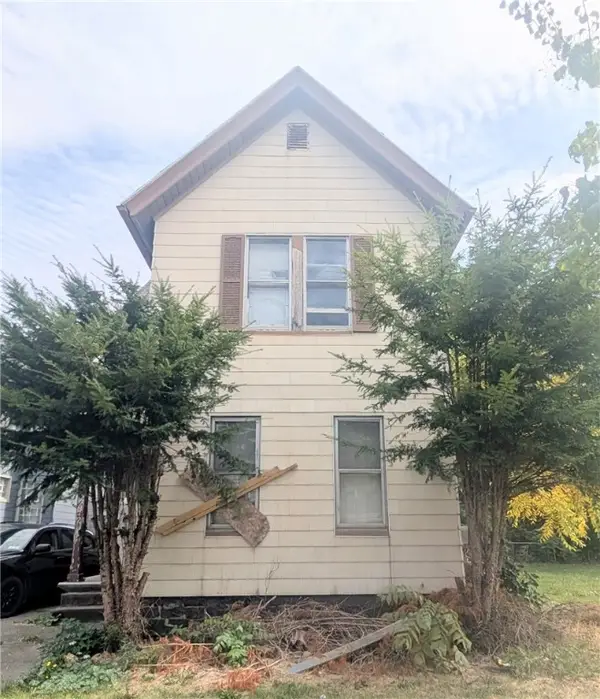 $20,000Active4 beds 2 baths1,674 sq. ft.
$20,000Active4 beds 2 baths1,674 sq. ft.672 Jefferson Avenue, Rochester, NY 14611
MLS# R1648932Listed by: RE/MAX REALTY GROUP - Open Sat, 11:30am to 1pmNew
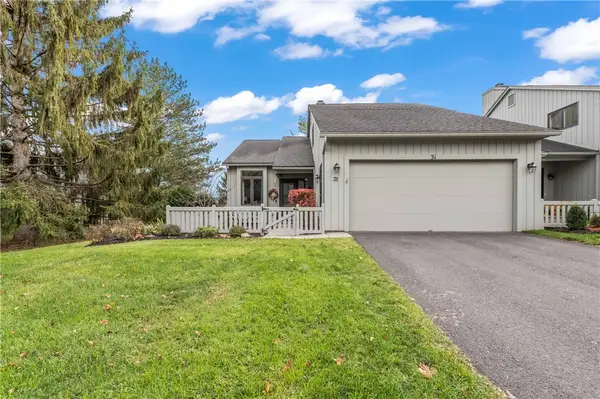 $425,000Active3 beds 3 baths1,866 sq. ft.
$425,000Active3 beds 3 baths1,866 sq. ft.31 Hill Creek Road, Rochester, NY 14625
MLS# R1652007Listed by: RE/MAX REALTY GROUP - Open Sun, 11am to 12pmNew
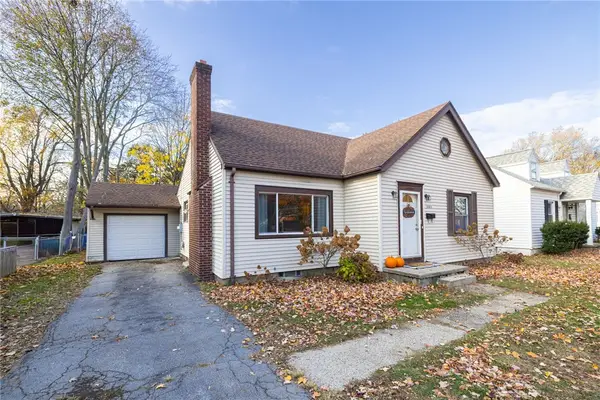 $175,000Active3 beds 1 baths1,385 sq. ft.
$175,000Active3 beds 1 baths1,385 sq. ft.3583 Lake Avenue, Rochester, NY 14612
MLS# R1651962Listed by: REAL BROKER NY LLC - New
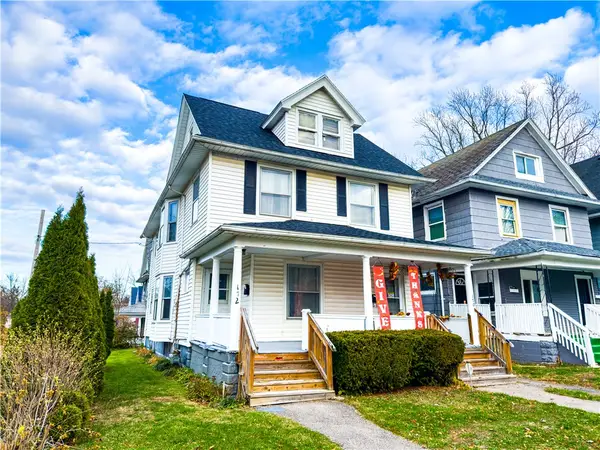 $129,900Active5 beds 2 baths2,915 sq. ft.
$129,900Active5 beds 2 baths2,915 sq. ft.170-172 Flint Street, Rochester, NY 14608
MLS# R1651882Listed by: CASSARA REALTY GROUP - New
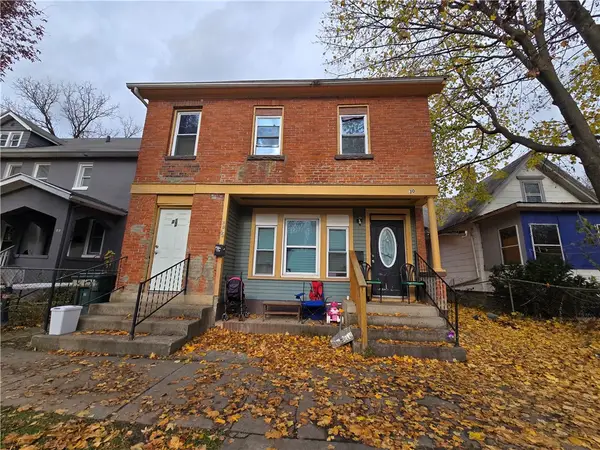 $124,900Active5 beds 2 baths2,820 sq. ft.
$124,900Active5 beds 2 baths2,820 sq. ft.30 Bartlett Street, Rochester, NY 14608
MLS# R1652015Listed by: SLF REALTY LLC - New
 $99,000Active9 beds 3 baths3,255 sq. ft.
$99,000Active9 beds 3 baths3,255 sq. ft.207 Bernard Street, Rochester, NY 14621
MLS# R1652005Listed by: ONE SEVEN REALTY INC - New
 $199,900Active4 beds 2 baths1,644 sq. ft.
$199,900Active4 beds 2 baths1,644 sq. ft.819 Goodman Street S, Rochester, NY 14620
MLS# R1651638Listed by: TRU AGENT REAL ESTATE
