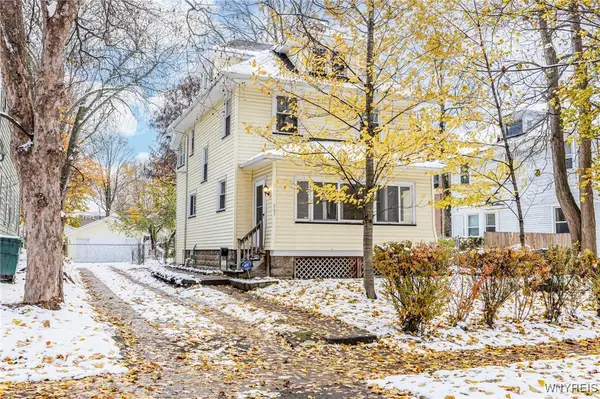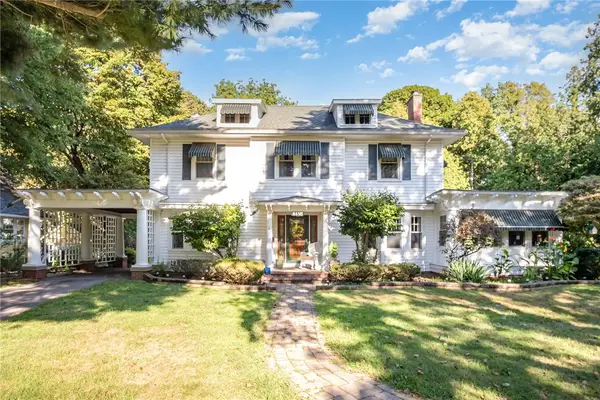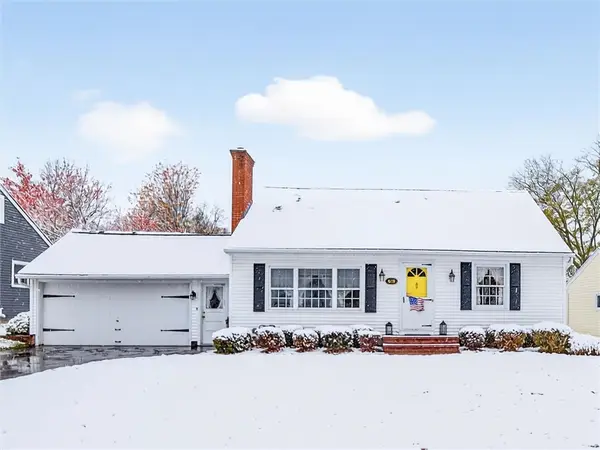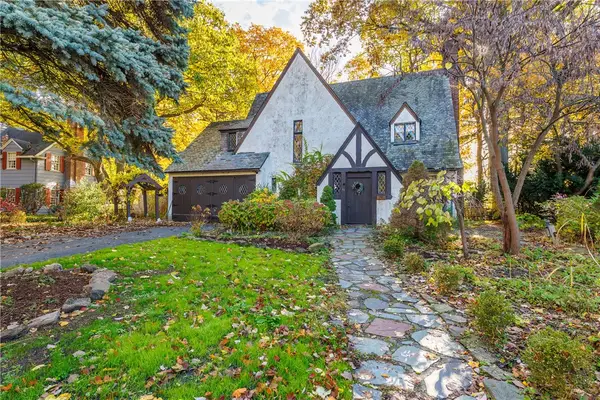18 W Canon Drive, Rochester, NY 14624
Local realty services provided by:HUNT Real Estate ERA
18 W Canon Drive,Rochester, NY 14624
$275,000
- 4 Beds
- 2 Baths
- 2,400 sq. ft.
- Single family
- Pending
Listed by: ralph m. harvey iii
Office: listwithfreedom.com
MLS#:R1631931
Source:NY_GENRIS
Price summary
- Price:$275,000
- Price per sq. ft.:$114.58
About this home
DON'T MISS OUT ON THIS DEAL! Extra large 4 bedroom 2 bath raised ranch with large front deck. Lower level is fully finished with in-law (2 bedroom) apartment potential. living space! New hardwood floors, natural gas furnace and electric garage doors (2025). New master bath and paved driveway (2024). Roof replaced in 2013. 2.5 car garage with attic space. Entire interior paint was done in 2024 and 2025. Large eat-in kitchen with recently replaced stainless steel appliances included in sale (gas stove) opens up to a bonus room above an enclosed storage area. Fully fenced-in large verdant back yard (with negotiable hot tub). Great neighborhood off Westside Drive (no through traffic). Quick access to shopping and dining along with Route 490 and Buffalo Road. Near Roberts Wesleyan University in the Churchville-Chili School District.
Contact an agent
Home facts
- Year built:1964
- Listing ID #:R1631931
- Added:84 day(s) ago
- Updated:November 13, 2025 at 09:13 AM
Rooms and interior
- Bedrooms:4
- Total bathrooms:2
- Full bathrooms:2
- Living area:2,400 sq. ft.
Heating and cooling
- Cooling:Window Units
- Heating:Forced Air, Gas
Structure and exterior
- Roof:Shingle
- Year built:1964
- Building area:2,400 sq. ft.
- Lot area:0.35 Acres
Schools
- High school:Churchville-Chili Senior High
- Middle school:Churchville-Chili Middle
- Elementary school:Fairbanks Road Elementary
Utilities
- Water:Connected, Public, Water Connected
- Sewer:Connected, Sewer Connected
Finances and disclosures
- Price:$275,000
- Price per sq. ft.:$114.58
- Tax amount:$7,874
New listings near 18 W Canon Drive
- Open Sat, 12 to 2pmNew
 Listed by ERA$180,000Active3 beds 1 baths1,224 sq. ft.
Listed by ERA$180,000Active3 beds 1 baths1,224 sq. ft.267 Flower City Park, Rochester, NY 14615
MLS# B1650500Listed by: HUNT REAL ESTATE CORPORATION - New
 $131,900Active4 beds 2 baths1,716 sq. ft.
$131,900Active4 beds 2 baths1,716 sq. ft.89 Nye Park, Rochester, NY 14621
MLS# R1650240Listed by: HOWARD HANNA - New
 $149,900Active3 beds 1 baths1,075 sq. ft.
$149,900Active3 beds 1 baths1,075 sq. ft.64 Flanders Street, Rochester, NY 14619
MLS# R1650430Listed by: KELLER WILLIAMS REALTY GREATER ROCHESTER - New
 $230,000Active4 beds 2 baths1,586 sq. ft.
$230,000Active4 beds 2 baths1,586 sq. ft.890 South Goodman Street, Rochester, NY 14620
MLS# R1644557Listed by: EXP REALTY, LLC - Open Sat, 11am to 12:30pmNew
 $499,900Active5 beds 4 baths2,604 sq. ft.
$499,900Active5 beds 4 baths2,604 sq. ft.4430 Saint Paul Boulevard, Rochester, NY 14617
MLS# R1649727Listed by: KELLER WILLIAMS REALTY GREATER ROCHESTER - Open Sat, 12 to 2pmNew
 $99,000Active2 beds 1 baths1,160 sq. ft.
$99,000Active2 beds 1 baths1,160 sq. ft.51 Saint Johns Park, Rochester, NY 14612
MLS# R1650204Listed by: KELLER WILLIAMS REALTY GATEWAY - New
 $139,900Active4 beds 2 baths1,308 sq. ft.
$139,900Active4 beds 2 baths1,308 sq. ft.28 Penrose Street, Rochester, NY 14612
MLS# R1650358Listed by: SIRIANNI REALTY LLC - Open Sat, 11am to 12:30pmNew
 $219,900Active3 beds 2 baths1,680 sq. ft.
$219,900Active3 beds 2 baths1,680 sq. ft.619 Harvest Drive, Rochester, NY 14626
MLS# R1650368Listed by: HOWARD HANNA - New
 $300,000Active4 beds 2 baths2,175 sq. ft.
$300,000Active4 beds 2 baths2,175 sq. ft.21 Hillsboro Road, Rochester, NY 14610
MLS# R1641329Listed by: RE/MAX PLUS - New
 $94,900Active3 beds 1 baths1,269 sq. ft.
$94,900Active3 beds 1 baths1,269 sq. ft.799 Exchange Street, Rochester, NY 14608
MLS# R1647735Listed by: EXP REALTY, LLC
