186 Sannita Drive, Rochester, NY 14626
Local realty services provided by:ERA Team VP Real Estate
186 Sannita Drive,Rochester, NY 14626
$199,900
- 3 Beds
- 3 Baths
- 1,640 sq. ft.
- Single family
- Active
Listed by:susan glenz
Office:keller williams realty gateway
MLS#:R1644909
Source:NY_GENRIS
Price summary
- Price:$199,900
- Price per sq. ft.:$121.89
About this home
Move-In Ready Ranch in the Heart of Greece! Welcome to 186 Sannita Dr — a Beautifully Maintained Ranch Home Offering 1,640 Sq Ft of Comfortable Living Space Plus a Partially Finished Basement on a Gorgeous 0.35 Acre Lot. Nestled in a Desirable Cul-de-Sac with Impeccable Curb Appeal, You’ll Be Greeted by a Large Covered Front Porch, Large Concrete Patio, & Mature Trees that Create a Park-Like Setting. Step Inside to a Tiled Foyer that Opens to a Light-Filled Living Room. The Open Concept Kitchen & Dining Area Boasts Abundant Cabinetry, Walk-In Pantry, Stainless Steel Appliances, Tiled Backsplash & Breakfast Bar Seating. The Dining Area Features a Large Picture Window & Flows Seamlessly into the Sunken Family Room — Perfect for Everyday Living & Entertaining. A Slider Leads to a Bright 3-Season Room Overlooking the Treed Backyard, with a Door Opening to the Expansive Concrete Patio Framed by a Privacy Fence. A Primary Bedroom with an En-Suite Bath, Two Additional Generous Sized Bedrooms & a Family Bath, Plus A Convenient Powder Room Completes the Main Floor. The Partially Finished Basement Offers Endless Options for Recreation, Office, or Hobby Space. Enjoy Peace of Mind with Numerous Updates: New Roof ’23, Hot Water Heater ’20, Water Conditioner & Vinyl Double-Paned Windows Throughout. Washer & Dryer Included! Greenlight Fiber Optic Internet Available. Outside, a Shed Adds Storage & the 2-Car Attached Garage Features a Water Spigot & a New Epoxy Floor. This Home Combines Comfort, Convenience & Pride of Ownership — Don’t Miss This One! Offers Due Wednesday, 10/22 at 10am. Open House Saturday, 10/18 from 2pm-3pm.
Contact an agent
Home facts
- Year built:1975
- Listing ID #:R1644909
- Added:1 day(s) ago
- Updated:October 16, 2025 at 06:40 PM
Rooms and interior
- Bedrooms:3
- Total bathrooms:3
- Full bathrooms:2
- Half bathrooms:1
- Living area:1,640 sq. ft.
Heating and cooling
- Cooling:Central Air
- Heating:Forced Air, Gas
Structure and exterior
- Roof:Asphalt
- Year built:1975
- Building area:1,640 sq. ft.
- Lot area:0.35 Acres
Utilities
- Water:Connected, Public, Water Connected
- Sewer:Connected, Sewer Connected
Finances and disclosures
- Price:$199,900
- Price per sq. ft.:$121.89
- Tax amount:$8,170
New listings near 186 Sannita Drive
- New
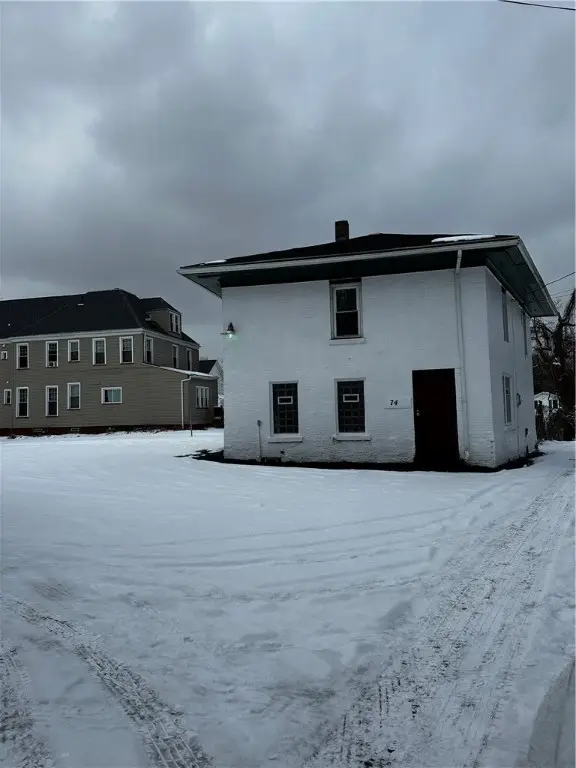 $49,900Active4 beds 1 baths1,800 sq. ft.
$49,900Active4 beds 1 baths1,800 sq. ft.74 Melody Street, Rochester, NY 14608
MLS# R1643547Listed by: HOWARD HANNA - New
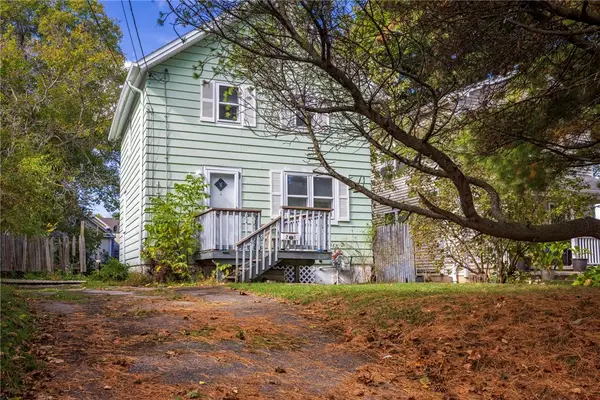 $60,000Active2 beds 1 baths800 sq. ft.
$60,000Active2 beds 1 baths800 sq. ft.27 Isabelle Street, Rochester, NY 14606
MLS# R1644795Listed by: KELLER WILLIAMS REALTY GREATER ROCHESTER - New
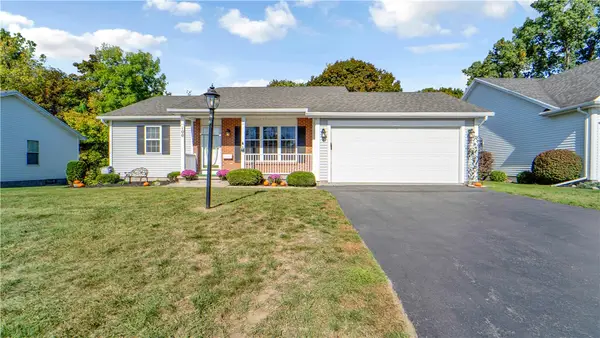 $189,000Active2 beds 2 baths894 sq. ft.
$189,000Active2 beds 2 baths894 sq. ft.100 Brownstone Lane, Rochester, NY 14615
MLS# R1645190Listed by: ELYSIAN HOMES BY MARK SIWIEC AND ASSOCIATES - New
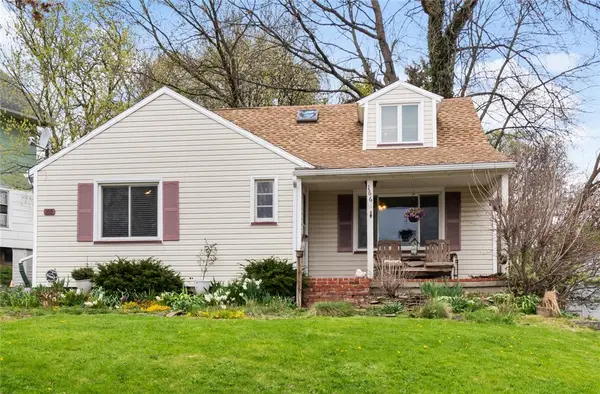 Listed by ERA$170,000Active3 beds 2 baths1,380 sq. ft.
Listed by ERA$170,000Active3 beds 2 baths1,380 sq. ft.166 Harwick Road, Rochester, NY 14609
MLS# R1641709Listed by: HUNT REAL ESTATE ERA/COLUMBUS - New
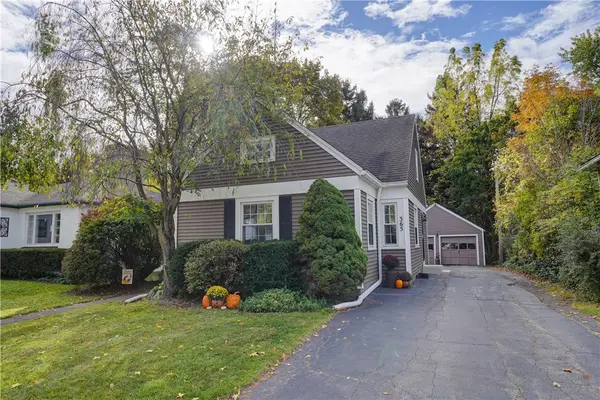 $199,900Active3 beds 2 baths1,253 sq. ft.
$199,900Active3 beds 2 baths1,253 sq. ft.365 Colebourne Road, Rochester, NY 14609
MLS# R1644613Listed by: HOWARD HANNA - New
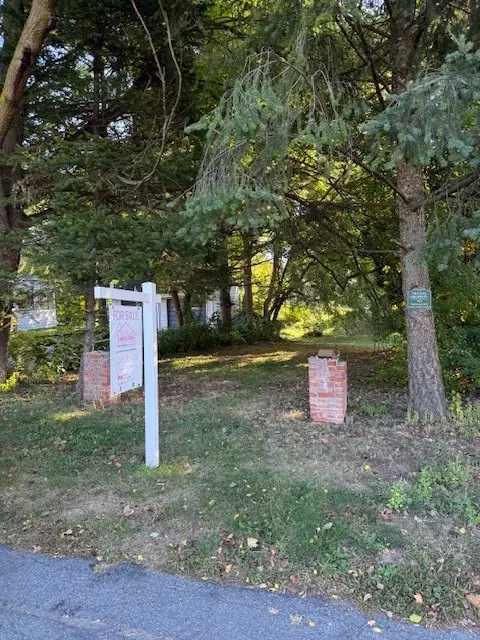 $25,000Active0.18 Acres
$25,000Active0.18 Acres21 Dodridge Street, Rochester, NY 14612
MLS# R1643034Listed by: KELLER WILLIAMS REALTY GREATER ROCHESTER - New
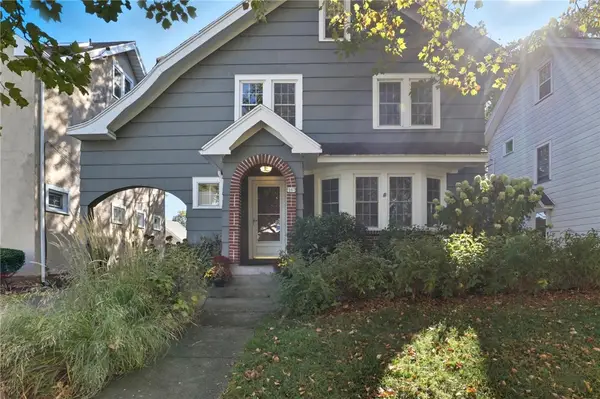 $199,900Active3 beds 1 baths1,472 sq. ft.
$199,900Active3 beds 1 baths1,472 sq. ft.267 Laurelton Road, Rochester, NY 14609
MLS# R1643704Listed by: ELYSIAN HOMES BY MARK SIWIEC AND ASSOCIATES - New
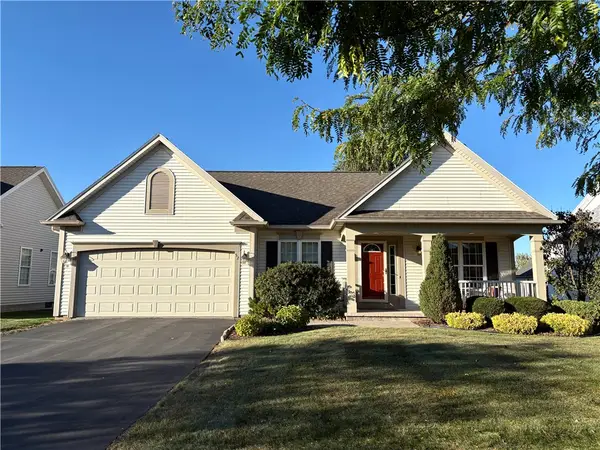 $280,000Active2 beds 2 baths1,260 sq. ft.
$280,000Active2 beds 2 baths1,260 sq. ft.52 Sable Ridge Lane, Rochester, NY 14612
MLS# R1644664Listed by: KARTES REALTY - New
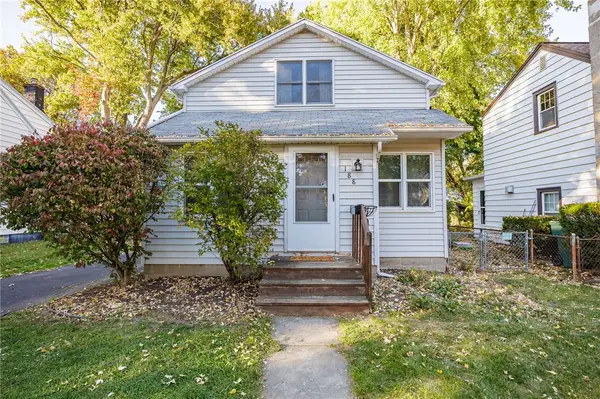 $149,900Active2 beds 2 baths1,238 sq. ft.
$149,900Active2 beds 2 baths1,238 sq. ft.188 Weston Road, Rochester, NY 14612
MLS# R1644749Listed by: KELLER WILLIAMS REALTY GREATER ROCHESTER
