24 Reddick Lane, Rochester, NY 14624
Local realty services provided by:HUNT Real Estate ERA
24 Reddick Lane,Rochester, NY 14624
$289,000
- 4 Beds
- 3 Baths
- 2,240 sq. ft.
- Single family
- Pending
Listed by:brett m. robinson
Office:keller williams realty greater rochester
MLS#:R1623347
Source:NY_GENRIS
Price summary
- Price:$289,000
- Price per sq. ft.:$129.02
About this home
Back On the Market with a New price and new updates ! Move right into this Spacious 4 bedroom 2.5 bathroom 2 Story Colonial home in the town of Ogden and Churchville- Chili School district. There is value from top to bottom. The entire interior has been professionally painted, new luxury LVP flooring, brand new carpet and new black light fixtures have been professionally installed through-out creating a fresh, bright modern look ready for your personal decor. The value continues with major mechanical updates to include a new tear off roof & 3 skylights(2020) and brand new furnace and hot water tank (2024)
Adorned with these updates the 1st floor offers a living room, formal dining room, family room with a wood-burning fireplace and slider leading to the expansive heated sunroom with 3 new sunlights providing a bright and airy space to take in the views from the park-like backyard. The large eat-in kitchen is the center of the home with a window right above the kitchen sink for more back yard views.
The Second floor offers a spacious master bedroom retreat with ample closet space, vanity and private full bathroom. Three more spacious bedrooms with generous closet space and a full bathroom with tub and shower.
The basement is partially finished for added living space or storage. The backyard has mature gardens and trees and backs up to a county field giving it a serene country feel. All appliances included. Schedule your private tour today! Delayed negotiations till Monday August 25th at 12 noon.
Contact an agent
Home facts
- Year built:1978
- Listing ID #:R1623347
- Added:61 day(s) ago
- Updated:September 07, 2025 at 07:20 AM
Rooms and interior
- Bedrooms:4
- Total bathrooms:3
- Full bathrooms:2
- Half bathrooms:1
- Living area:2,240 sq. ft.
Heating and cooling
- Cooling:Central Air
- Heating:Forced Air, Gas
Structure and exterior
- Roof:Shingle
- Year built:1978
- Building area:2,240 sq. ft.
- Lot area:0.39 Acres
Utilities
- Water:Connected, Public, Water Connected
- Sewer:Connected, Sewer Connected
Finances and disclosures
- Price:$289,000
- Price per sq. ft.:$129.02
- Tax amount:$8,035
New listings near 24 Reddick Lane
- New
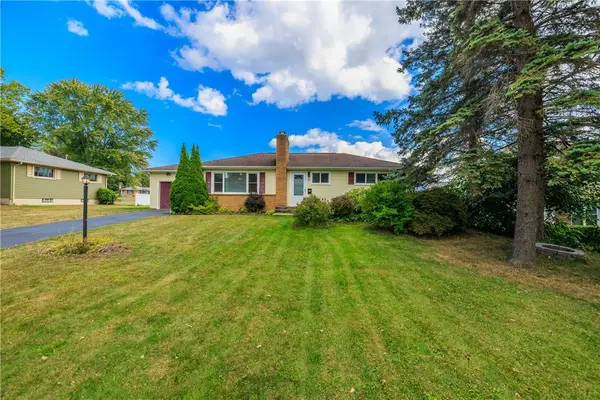 $249,995Active3 beds 2 baths1,692 sq. ft.
$249,995Active3 beds 2 baths1,692 sq. ft.29 Audabon Terrace, Rochester, NY 14624
MLS# R1638096Listed by: KELLER WILLIAMS REALTY GREATER ROCHESTER - New
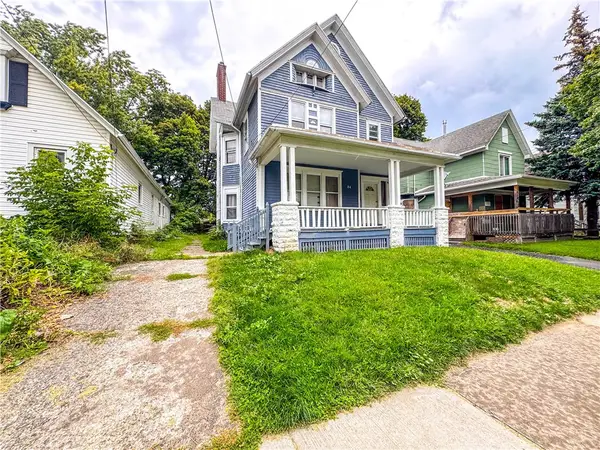 $114,900Active7 beds 3 baths2,766 sq. ft.
$114,900Active7 beds 3 baths2,766 sq. ft.84 Avenue B, Rochester, NY 14621
MLS# R1636840Listed by: KELLER WILLIAMS REALTY GREATER ROCHESTER - New
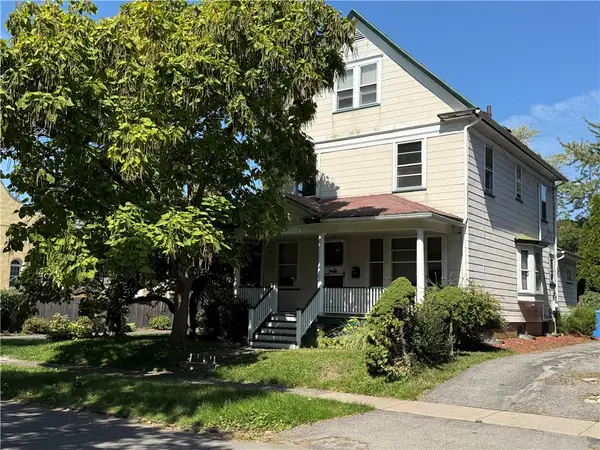 $169,900Active6 beds 2 baths2,232 sq. ft.
$169,900Active6 beds 2 baths2,232 sq. ft.24 Jackson Street, Rochester, NY 14621
MLS# R1638058Listed by: R REALTY ROCHESTER LLC - New
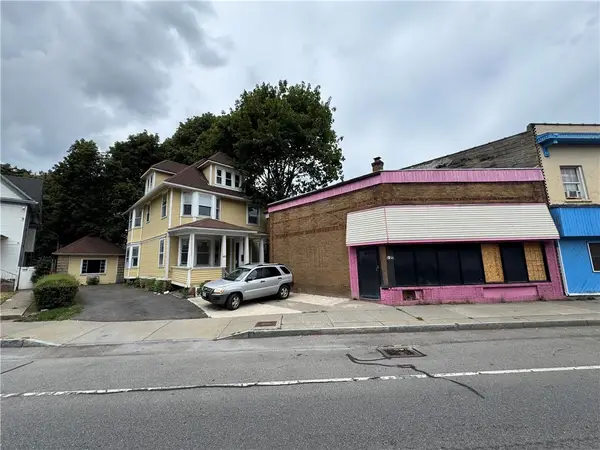 $149,900Active4 beds 2 baths2,367 sq. ft.
$149,900Active4 beds 2 baths2,367 sq. ft.1025 Portland Avenue, Rochester, NY 14621
MLS# R1638084Listed by: RE/MAX PLUS - New
 $209,900Active5 beds 3 baths1,456 sq. ft.
$209,900Active5 beds 3 baths1,456 sq. ft.58 Matilda Street, Rochester, NY 14606
MLS# B1638407Listed by: THE GREENE REALTY GROUP - New
 $259,900Active3 beds 2 baths1,454 sq. ft.
$259,900Active3 beds 2 baths1,454 sq. ft.68 Kensington Court, Rochester, NY 14612
MLS# R1634964Listed by: HOWARD HANNA - New
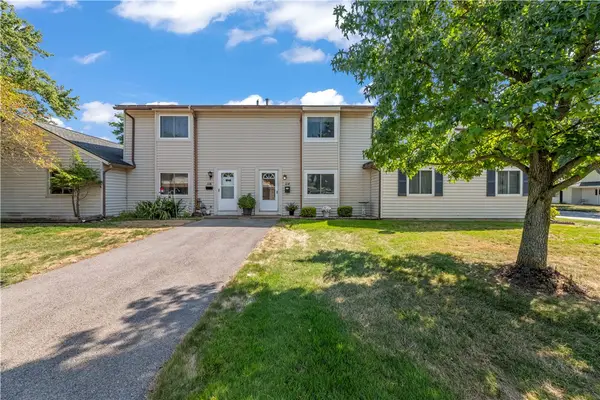 $149,900Active3 beds 2 baths1,240 sq. ft.
$149,900Active3 beds 2 baths1,240 sq. ft.114 Norwich Drive, Rochester, NY 14624
MLS# R1637546Listed by: KELLER WILLIAMS REALTY GREATER ROCHESTER - New
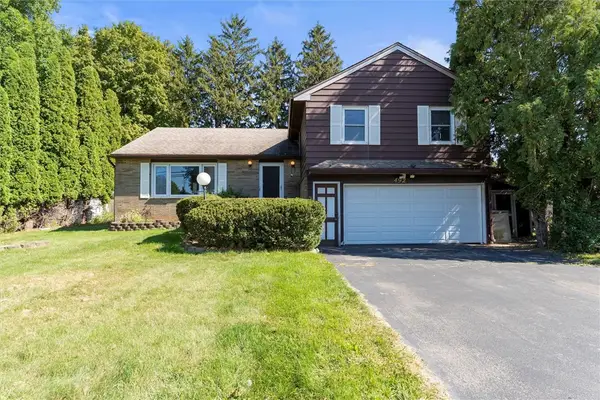 $199,900Active3 beds 2 baths1,820 sq. ft.
$199,900Active3 beds 2 baths1,820 sq. ft.492 Bay View Road, Rochester, NY 14609
MLS# R1638341Listed by: RE/MAX PLUS - New
 $154,900Active4 beds 1 baths1,224 sq. ft.
$154,900Active4 beds 1 baths1,224 sq. ft.189 Fielding Road, Rochester, NY 14626
MLS# R1638361Listed by: SHARON QUATAERT REALTY - New
 $176,900Active3 beds 2 baths1,375 sq. ft.
$176,900Active3 beds 2 baths1,375 sq. ft.50 Brookfield Road, Rochester, NY 14610
MLS# R1634865Listed by: HOWARD HANNA
