114 Norwich Drive, Rochester, NY 14624
Local realty services provided by:ERA Team VP Real Estate
Listed by:anthony c. butera
Office:keller williams realty greater rochester
MLS#:R1637546
Source:NY_GENRIS
Price summary
- Price:$149,900
- Price per sq. ft.:$120.89
- Monthly HOA dues:$307
About this home
Move-In Ready Ogden Condo with Rare 2-Car Carport!
Freshly repainted throughout, this bright and spacious 3-bed, 1.5-bath condo blends stylish updates with everyday convenience. The large living room flows into an updated eat-in kitchen featuring a sleek tile backsplash, ample cabinetry, and a pantry. A handy half bath and a first-floor laundry for easy living, completes the main level.
Upstairs, discover 3 generous bedrooms and a beautifully refreshed full bath with a modern tile-surround shower. Enjoy year-round comfort with vinyl windows and central air. Outside, a private fenced paver patio creates the perfect spot for relaxing or entertaining. Parking is a breeze with a rare 2-spot covered carport plus an additional assigned space right out front.
Tucked in a cute and peaceful location close to restaurants and Route 531, this low-maintenance home is ready for you to come make it your new home. Delayed negotiations until 9/23/2025 at 10am.
Contact an agent
Home facts
- Year built:1973
- Listing ID #:R1637546
- Added:49 day(s) ago
- Updated:November 05, 2025 at 08:24 AM
Rooms and interior
- Bedrooms:3
- Total bathrooms:2
- Full bathrooms:1
- Half bathrooms:1
- Living area:1,240 sq. ft.
Heating and cooling
- Cooling:Central Air
- Heating:Forced Air, Gas
Structure and exterior
- Roof:Asphalt
- Year built:1973
- Building area:1,240 sq. ft.
- Lot area:0.09 Acres
Utilities
- Water:Connected, Public, Water Connected
- Sewer:Connected, Sewer Connected
Finances and disclosures
- Price:$149,900
- Price per sq. ft.:$120.89
- Tax amount:$2,590
New listings near 114 Norwich Drive
- New
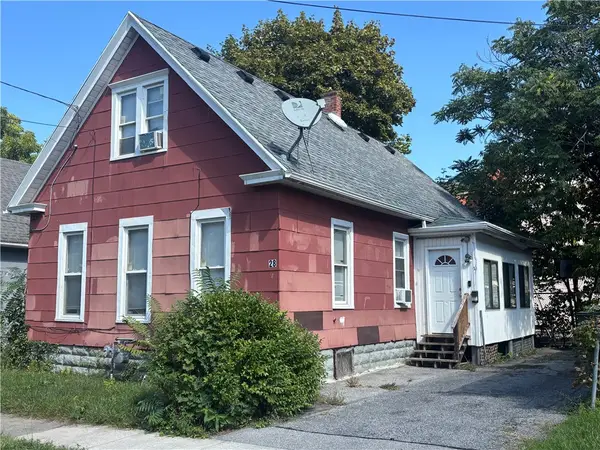 $90,000Active3 beds 2 baths1,395 sq. ft.
$90,000Active3 beds 2 baths1,395 sq. ft.28 Cedar Street, Rochester, NY 14611
MLS# R1649090Listed by: R REALTY ROCHESTER LLC - New
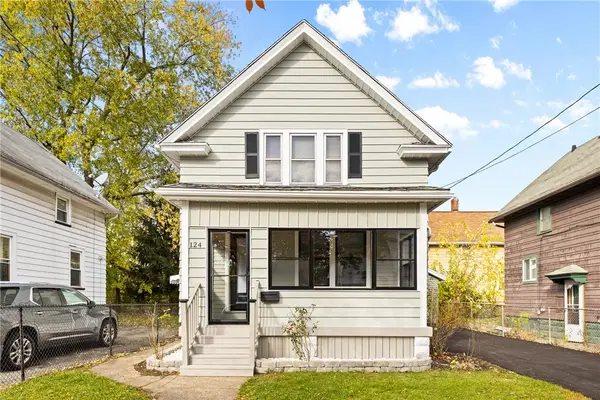 $119,900Active2 beds 1 baths966 sq. ft.
$119,900Active2 beds 1 baths966 sq. ft.124 Curtis Street, Rochester, NY 14606
MLS# R1649102Listed by: KELLER WILLIAMS REALTY GREATER ROCHESTER - New
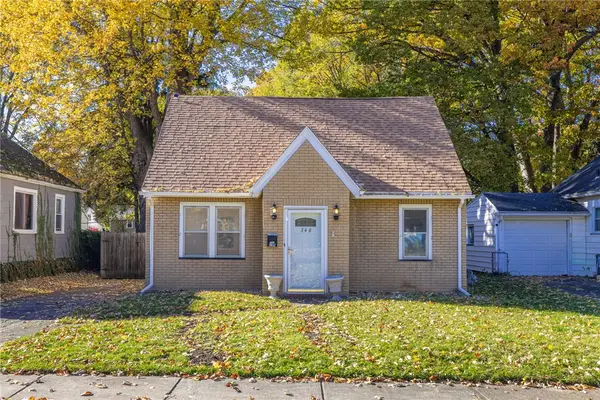 $149,900Active3 beds 2 baths1,321 sq. ft.
$149,900Active3 beds 2 baths1,321 sq. ft.346 Conrad Drive, Rochester, NY 14616
MLS# R1648414Listed by: KELLER WILLIAMS REALTY GREATER ROCHESTER - New
 Listed by ERA$199,900Active3 beds 2 baths1,578 sq. ft.
Listed by ERA$199,900Active3 beds 2 baths1,578 sq. ft.6 Wyncrest Drive, Rochester, NY 14624
MLS# R1649025Listed by: HUNT REAL ESTATE ERA/COLUMBUS - New
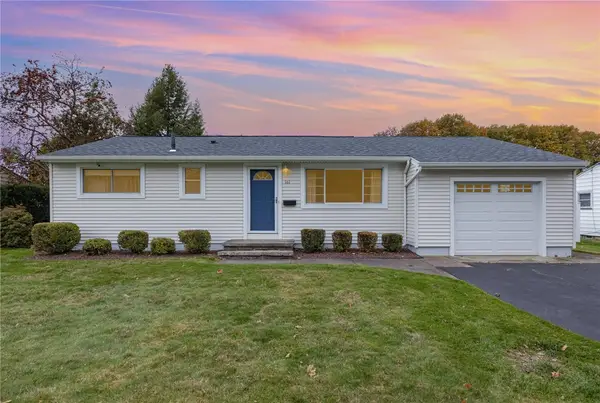 $150,000Active3 beds 1 baths1,109 sq. ft.
$150,000Active3 beds 1 baths1,109 sq. ft.161 Verstreet Drive, Rochester, NY 14616
MLS# R1647560Listed by: RE/MAX PLUS - New
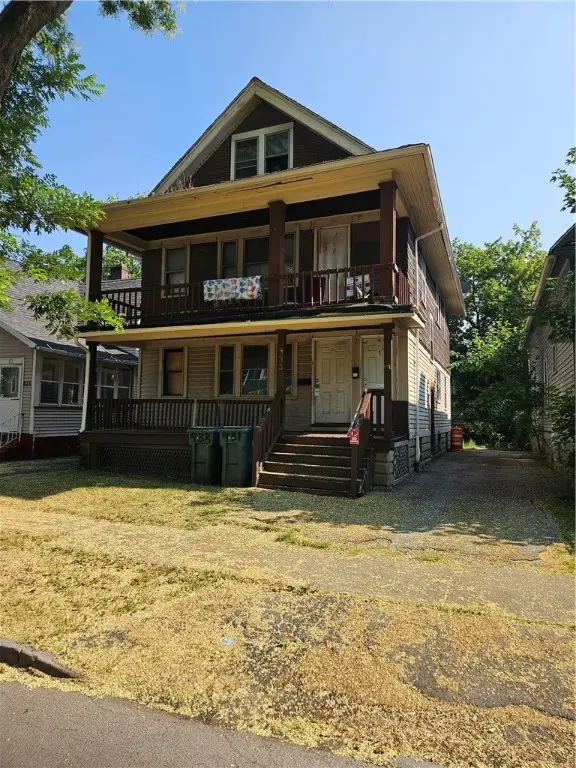 $69,900Active6 beds 2 baths2,016 sq. ft.
$69,900Active6 beds 2 baths2,016 sq. ft.931 Avenue D Avenue, Rochester, NY 14621
MLS# R1648759Listed by: UPSTATE PRESTIGE PROPERTIES - New
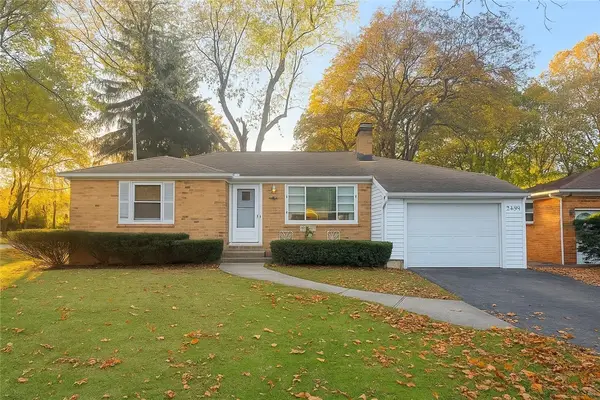 $139,900Active3 beds 2 baths1,170 sq. ft.
$139,900Active3 beds 2 baths1,170 sq. ft.2495 Culver Road, Rochester, NY 14609
MLS# R1648995Listed by: HOWARD HANNA - New
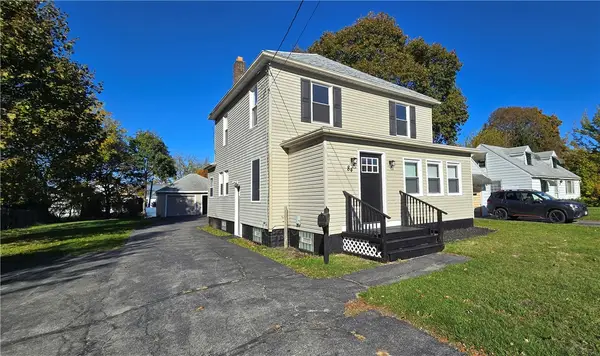 $174,900Active4 beds 2 baths1,600 sq. ft.
$174,900Active4 beds 2 baths1,600 sq. ft.84 Studley Street, Rochester, NY 14616
MLS# R1649052Listed by: EMPIRE REALTY GROUP - New
 $199,900Active3 beds 1 baths1,299 sq. ft.
$199,900Active3 beds 1 baths1,299 sq. ft.128 Pontiac Drive, Rochester, NY 14617
MLS# R1648092Listed by: KELLER WILLIAMS REALTY GREATER ROCHESTER - New
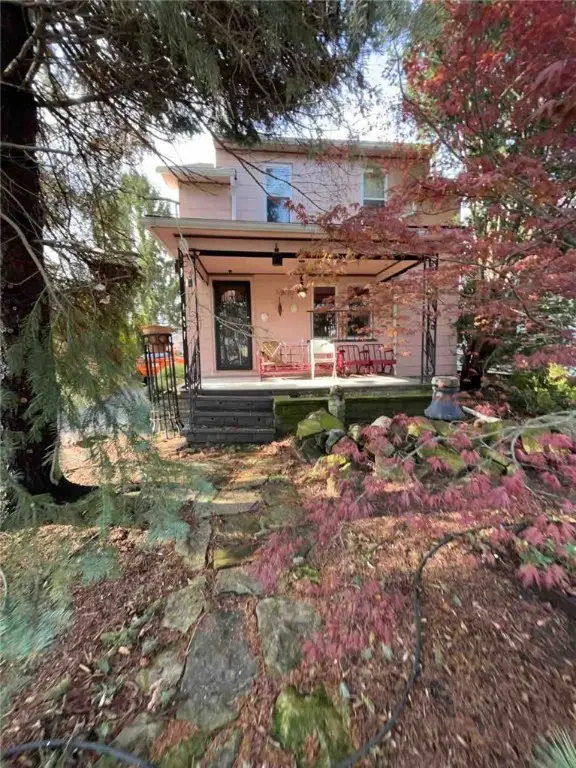 $109,900Active3 beds 2 baths1,280 sq. ft.
$109,900Active3 beds 2 baths1,280 sq. ft.75 Dorothy Avenue, Rochester, NY 14615
MLS# R1649022Listed by: HOWARD HANNA
