245 Nunda Boulevard, Rochester, NY 14610
Local realty services provided by:ERA Team VP Real Estate
245 Nunda Boulevard,Rochester, NY 14610
$399,900
- 3 Beds
- 2 Baths
- 1,848 sq. ft.
- Single family
- Active
Listed by:mark a. siwiec
Office:elysian homes by mark siwiec and associates
MLS#:R1640399
Source:NY_GENRIS
Price summary
- Price:$399,900
- Price per sq. ft.:$216.4
About this home
Welcome to 245 Nunda Boulevard – where timeless architecture meets everyday comfort in one of Rochester’s most charming neighborhoods!
This 3-bedroom, 1.5-bath home is brimming with character and thoughtful details. The main floor is designed with balance and flow: on one side, a sunlit living room anchored by a wood-burning fireplace connects seamlessly to a family room, where a dramatic spiral staircase leads upstairs. On the other, an elegant formal dining room opens to the kitchen, with a half bath tucked nearby for convenience. Nearly every doorway on this level is gracefully arched, adding warmth and sophistication to each space.
Step upstairs to find three comfortable bedrooms, a full bathroom, and the rare bonus of a second-floor laundry room. Down below, the basement—currently unfinished—offers excellent potential for future finishing and provides plenty of storage space in the meantime.
From the family room, a screened-in porch extends the home outdoors, flowing naturally onto a private patio—perfect for summer evenings. A two-car detached garage adds both practicality and charm to the property.
Blending architectural character with versatile spaces, 245 Nunda Boulevard is more than just a house—it’s a home ready to be reimagined and enjoyed for years to come! All offers to be reviewed on Tuesday, October 7th at 2pm.
Contact an agent
Home facts
- Year built:1926
- Listing ID #:R1640399
- Added:1 day(s) ago
- Updated:October 03, 2025 at 04:40 PM
Rooms and interior
- Bedrooms:3
- Total bathrooms:2
- Full bathrooms:1
- Half bathrooms:1
- Living area:1,848 sq. ft.
Heating and cooling
- Cooling:Central Air
- Heating:Electric, Forced Air
Structure and exterior
- Year built:1926
- Building area:1,848 sq. ft.
- Lot area:0.22 Acres
Utilities
- Water:Connected, Public, Water Connected
- Sewer:Connected, Sewer Connected
Finances and disclosures
- Price:$399,900
- Price per sq. ft.:$216.4
- Tax amount:$6,938
New listings near 245 Nunda Boulevard
- New
 $224,900Active3 beds 2 baths1,465 sq. ft.
$224,900Active3 beds 2 baths1,465 sq. ft.107 Olympia Dr, Rochester, NY 14615
MLS# R1642426Listed by: RE/MAX REALTY GROUP - New
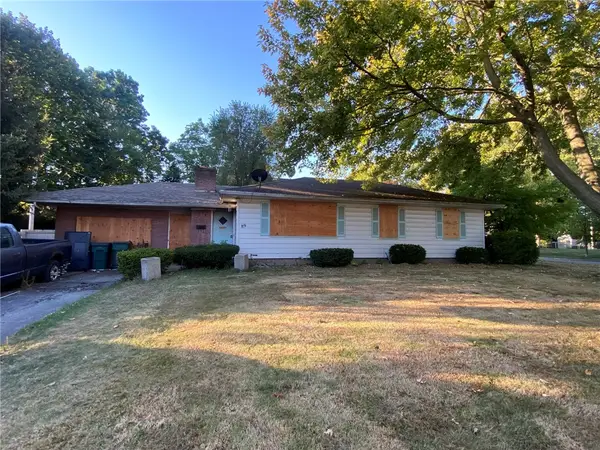 $49,900Active3 beds 1 baths1,018 sq. ft.
$49,900Active3 beds 1 baths1,018 sq. ft.89 Elwood Drive, Rochester, NY 14616
MLS# R1642431Listed by: WCI REALTY - New
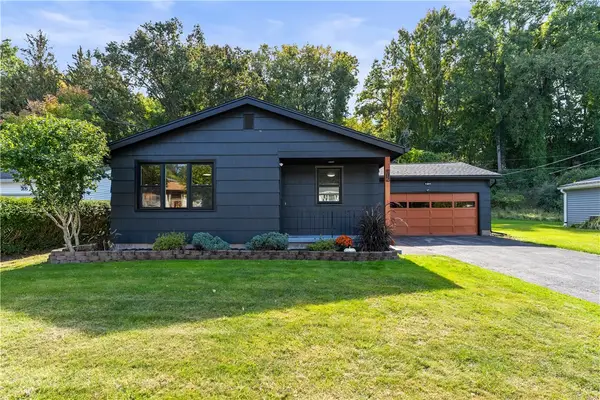 $199,900Active3 beds 1 baths1,348 sq. ft.
$199,900Active3 beds 1 baths1,348 sq. ft.197 Eaton Rd, Rochester, NY 14617
MLS# R1642448Listed by: RE/MAX PLUS - New
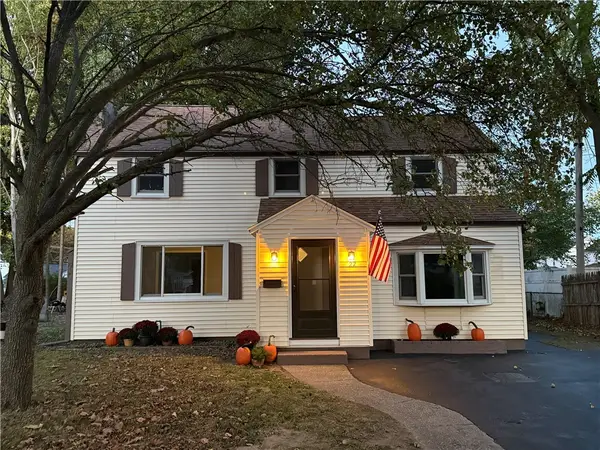 $289,900Active4 beds 2 baths2,176 sq. ft.
$289,900Active4 beds 2 baths2,176 sq. ft.Address Withheld By Seller, Rochester, NY 14617
MLS# R1641865Listed by: HOWARD HANNA - New
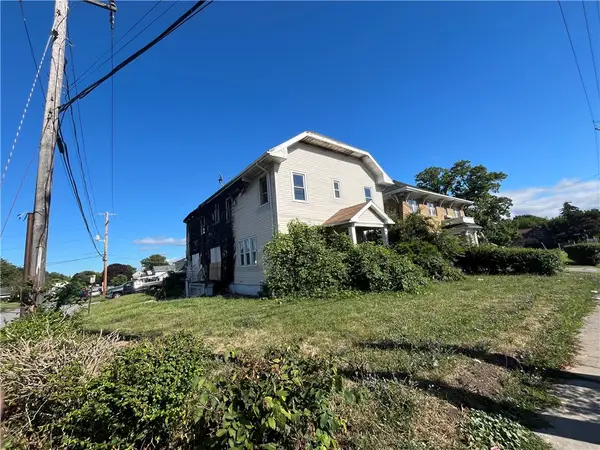 $65,000Active6 beds 2 baths3,255 sq. ft.
$65,000Active6 beds 2 baths3,255 sq. ft.1290-1292 Portland Avenue, Rochester, NY 14621
MLS# R1642126Listed by: KELLER WILLIAMS REALTY GREATER ROCHESTER - New
 $289,900Active4 beds 2 baths2,176 sq. ft.
$289,900Active4 beds 2 baths2,176 sq. ft.22 Dover Road, Rochester, NY 14617
MLS# R1642323Listed by: HOWARD HANNA - New
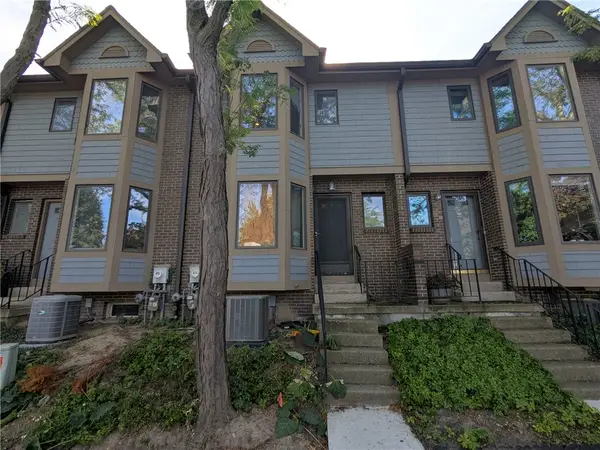 $199,900Active2 beds 2 baths1,226 sq. ft.
$199,900Active2 beds 2 baths1,226 sq. ft.397 Alexander Street #UN16, Rochester, NY 14607
MLS# R1642346Listed by: UPDEGRAFF GROUP LLC - New
 $164,900Active4 beds 2 baths1,389 sq. ft.
$164,900Active4 beds 2 baths1,389 sq. ft.790 Genesee Street, Rochester, NY 14611
MLS# R1642331Listed by: WEICHERT REALTORS - LILAC PROPERTIES - New
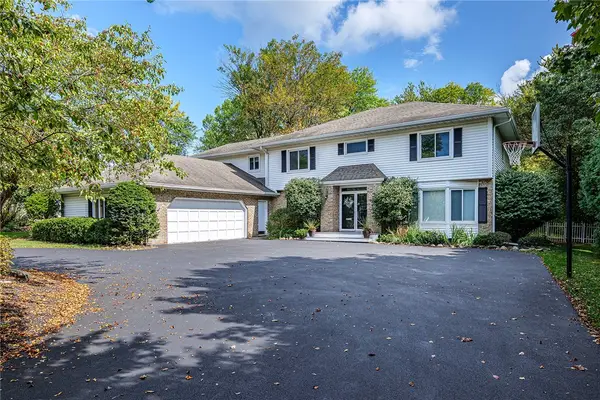 $699,900Active5 beds 6 baths3,762 sq. ft.
$699,900Active5 beds 6 baths3,762 sq. ft.100 Winslow Avenue, Rochester, NY 14620
MLS# R1636759Listed by: RE/MAX REALTY GROUP - Open Sat, 10am to 12pmNew
 $187,000Active2 beds 1 baths900 sq. ft.
$187,000Active2 beds 1 baths900 sq. ft.5 Colonial Road, Rochester, NY 14609
MLS# R1642141Listed by: HOWARD HANNA
