287 Nunda Boulevard, Rochester, NY 14610
Local realty services provided by:HUNT Real Estate ERA
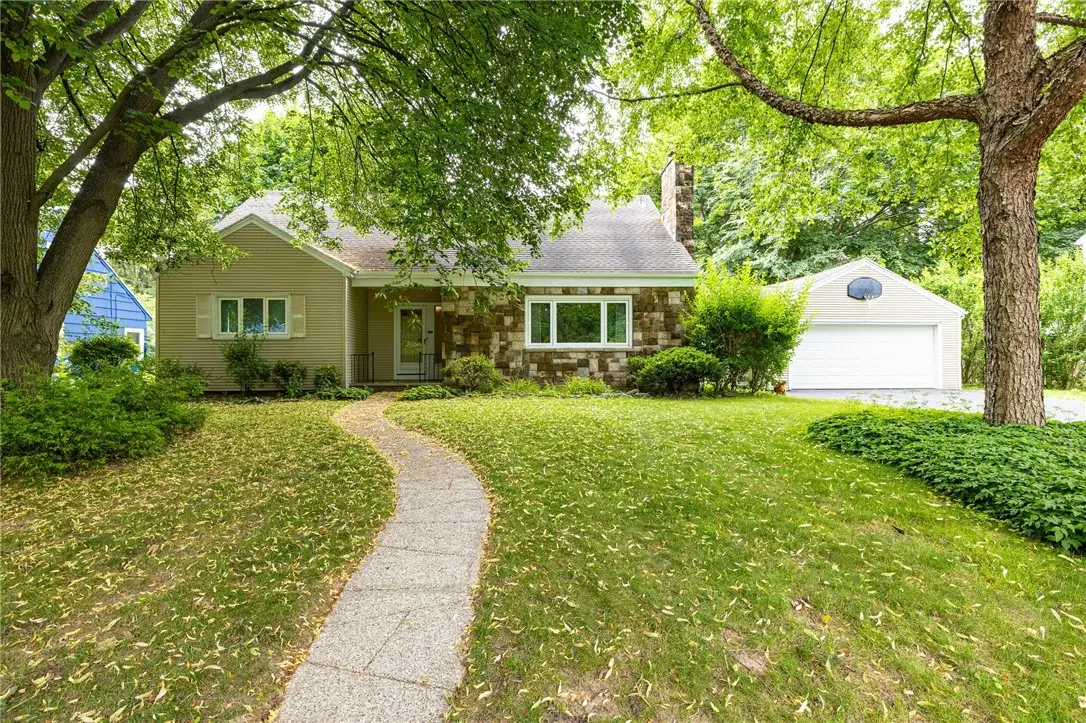
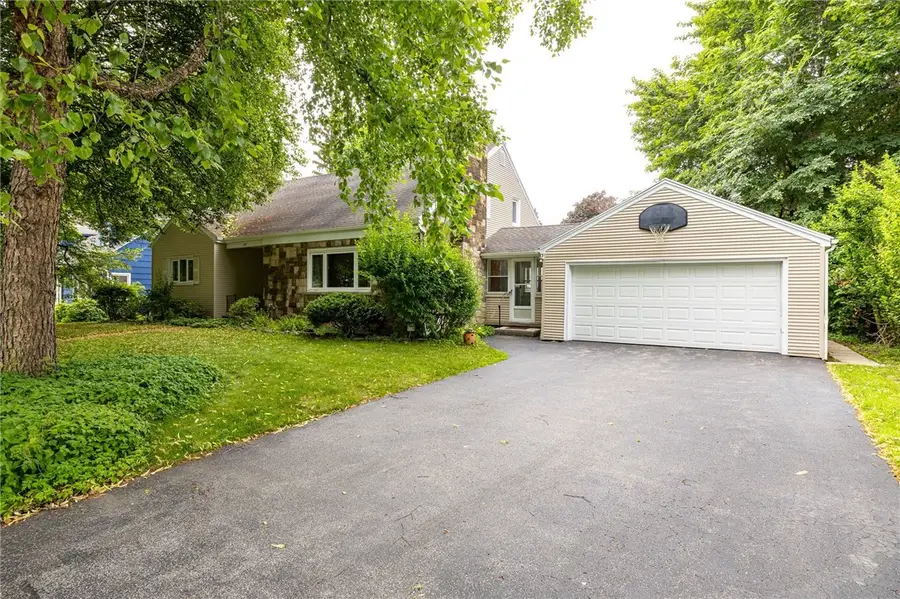
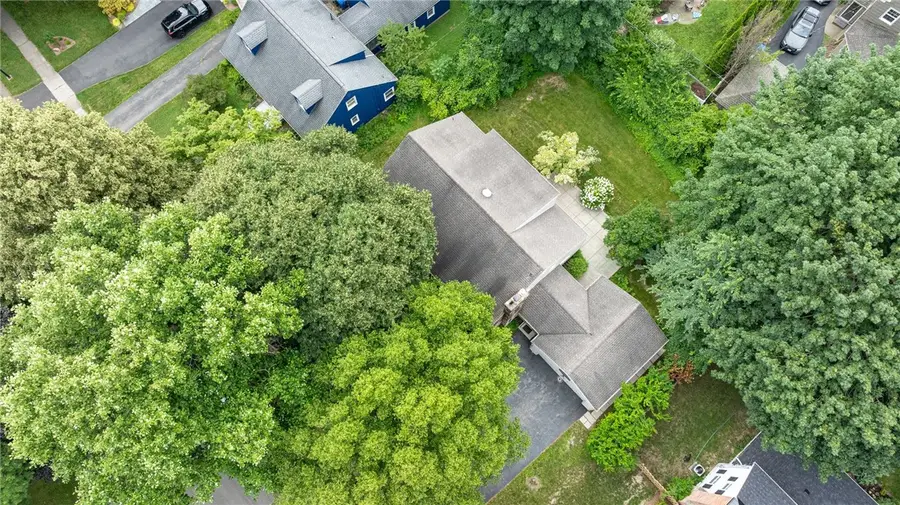
287 Nunda Boulevard,Rochester, NY 14610
$349,900
- 6 Beds
- 3 Baths
- 2,184 sq. ft.
- Single family
- Pending
Listed by:connor boyd
Office:howard hanna
MLS#:R1619774
Source:NY_GENRIS
Price summary
- Price:$349,900
- Price per sq. ft.:$160.21
About this home
On the market for the first time in 75 years! This originally owned 6-bedroom, 2.5-bath Cape Cod offers over 2,100 SF and a flexible layout in the heart of the sought-after Cobbs Hill neighborhood. The first-floor plan includes 3 bedrooms and 1.5 baths, plus 3 additional bedrooms and a full bath upstairs. Hardwood floors run throughout most rooms, with vintage tile baths and a bright eat-in kitchen offering generous cabinet space and a pantry. The living room features a large picture window overlooking the gardens, a wood-burning fireplace, and built-in shelving. Additional highlights include a formal dining room, enclosed entry vestibule, deep cedar closet, large walk-in attic, and a brand new furnace installed in 2024. The full-size basement includes a partially finished area along with ample room for storage, hobbies, or future customization. Outside, enjoy a private, partially fenced backyard with mature landscaping and a patio—plus a 2-car garage and double-wide driveway. Directly across the street, explore the peaceful 7-acre First Unitarian Gardens with walking paths and open green space. A rare opportunity to personalize a solid, character-filled home in one of Rochester’s most walkable and charming neighborhoods. Don’t miss it! Open house on Sunday, July 13th from 1:00 PM – 3:00 PM, and delayed negotiations in effect, with offers due Monday, July 14th at 3:00 PM.
Contact an agent
Home facts
- Year built:1950
- Listing Id #:R1619774
- Added:37 day(s) ago
- Updated:August 16, 2025 at 07:27 AM
Rooms and interior
- Bedrooms:6
- Total bathrooms:3
- Full bathrooms:2
- Half bathrooms:1
- Living area:2,184 sq. ft.
Heating and cooling
- Cooling:Central Air
- Heating:Forced Air, Gas
Structure and exterior
- Roof:Asphalt
- Year built:1950
- Building area:2,184 sq. ft.
- Lot area:0.29 Acres
Utilities
- Water:Connected, Public, Water Connected
- Sewer:Connected, Sewer Connected
Finances and disclosures
- Price:$349,900
- Price per sq. ft.:$160.21
- Tax amount:$8,165
New listings near 287 Nunda Boulevard
- New
 $399,900Active4 beds 3 baths2,726 sq. ft.
$399,900Active4 beds 3 baths2,726 sq. ft.10 Thornwood Drive, Rochester, NY 14625
MLS# R1630776Listed by: RE/MAX REALTY GROUP - Open Sun, 5 to 7pmNew
 $169,900Active3 beds 2 baths1,092 sq. ft.
$169,900Active3 beds 2 baths1,092 sq. ft.1728 Brooks Avenue, Rochester, NY 14624
MLS# R1630802Listed by: HOWARD HANNA - New
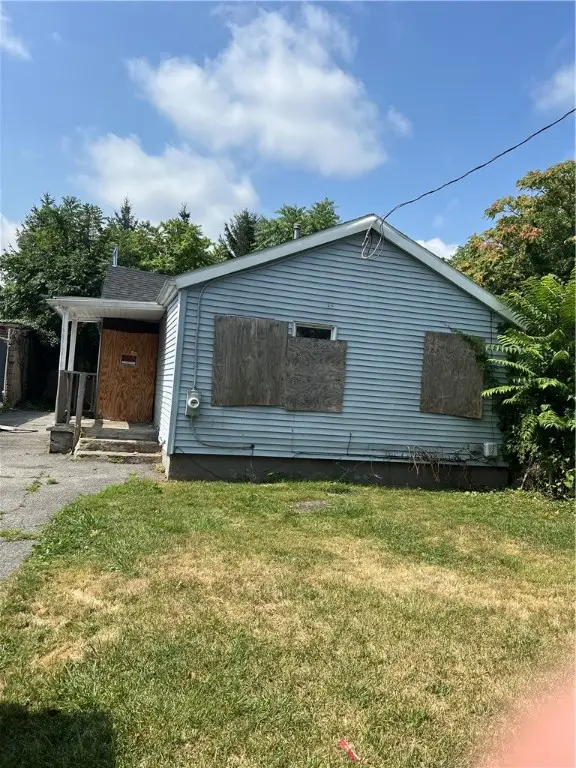 $55,000Active2 beds 1 baths902 sq. ft.
$55,000Active2 beds 1 baths902 sq. ft.65 Saratoga Avenue, Rochester, NY 14608
MLS# R1630963Listed by: PAUL SEEGER - Open Sun, 12am to 1:30pmNew
 $219,900Active4 beds 2 baths1,842 sq. ft.
$219,900Active4 beds 2 baths1,842 sq. ft.58 Eileen Circle, Rochester, NY 14616
MLS# R1627767Listed by: RE/MAX PLUS  $149,900Pending4 beds 2 baths2,000 sq. ft.
$149,900Pending4 beds 2 baths2,000 sq. ft.312 Mallard Drive, Rochester, NY 14622
MLS# R1629084Listed by: HOWARD HANNA- New
 $150,000Active3 beds 2 baths1,334 sq. ft.
$150,000Active3 beds 2 baths1,334 sq. ft.449 Hazelwood Terrace, Rochester, NY 14609
MLS# R1629534Listed by: NORCHAR, LLC - New
 $79,900Active6 beds -- baths4,824 sq. ft.
$79,900Active6 beds -- baths4,824 sq. ft.140 Campbell Street, Rochester, NY 14611
MLS# R1629765Listed by: RE/MAX REALTY GROUP - New
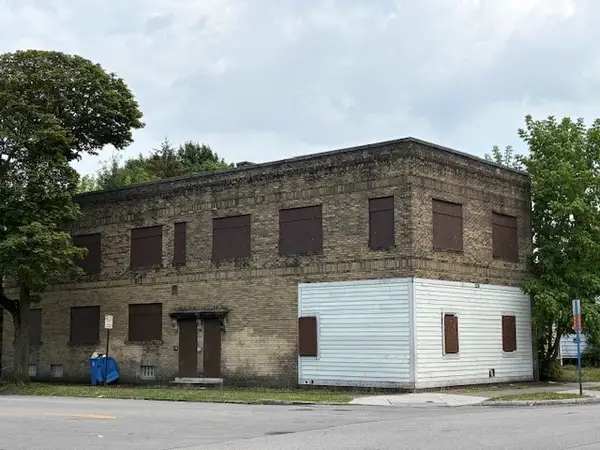 $79,900Active6 beds -- baths6,075 sq. ft.
$79,900Active6 beds -- baths6,075 sq. ft.236 Saratoga Avenue, Rochester, NY 14608
MLS# R1629781Listed by: RE/MAX REALTY GROUP - New
 $59,900Active3 beds 1 baths1,210 sq. ft.
$59,900Active3 beds 1 baths1,210 sq. ft.294 Lexington Avenue, Rochester, NY 14613
MLS# R1629807Listed by: RE/MAX REALTY GROUP - New
 $179,900Active3 beds 1 baths1,106 sq. ft.
$179,900Active3 beds 1 baths1,106 sq. ft.103 Marion Street, Rochester, NY 14610
MLS# R1629863Listed by: RE/MAX REALTY GROUP

