30 Audabon Terrace, Rochester, NY 14624
Local realty services provided by:ERA Team VP Real Estate
30 Audabon Terrace,Rochester, NY 14624
$189,900
- 4 Beds
- 2 Baths
- 1,560 sq. ft.
- Single family
- Active
Upcoming open houses
- Tue, Sep 3005:00 pm - 07:00 pm
Listed by:joan m. greeno
Office:howard hanna
MLS#:R1639839
Source:NY_GENRIS
Price summary
- Price:$189,900
- Price per sq. ft.:$121.73
About this home
OPEN SATURDAY 9/27 2-4PM AND TUESDAY FOR A TWILIGHT OPEN 9/30 FRI. 5-7PM. This charming 3 bedroom split level home offers 1560 sq.ft of well-designed living space! The main level boasts an open level with a spacious kitchen that features all appliances, ample cabinetry and S/G doors to a delightful rear deck and yard and a generous living room showcasing beautiful hardwood flooring creating a warm and inviting atmosphere. The master bedroom provides a spacious retreat and two other bedrooms offer comfortable sleeping quarters. Check out the generous lower level family room with a gas fireplace, hardwoods and access to the den/4th bedroom option. Additional amenities included a 2 car garage for secure parking and storage, a large rear deck, and a partially finished lower level/basement for workout room or storage and rear sunporch behind the garage! Convenient location ~ near Wegmans, I-390 and I-490 and city of Rochester. With it's blend of modern conveniences and cozy charm, this home at 30 Audabon Terrace provides a delightful living experience in a desirable Chili location! DELAYED SHOWINGS: SAT. 9/27 AT 9AM AND DELAYED NEG. THURS. 10/2 @ 7PM.
Contact an agent
Home facts
- Year built:1970
- Listing ID #:R1639839
- Added:1 day(s) ago
- Updated:September 27, 2025 at 08:39 PM
Rooms and interior
- Bedrooms:4
- Total bathrooms:2
- Full bathrooms:1
- Half bathrooms:1
- Living area:1,560 sq. ft.
Heating and cooling
- Cooling:Central Air
- Heating:Gas
Structure and exterior
- Roof:Asphalt
- Year built:1970
- Building area:1,560 sq. ft.
- Lot area:0.34 Acres
Schools
- High school:Gates-Chili High
- Middle school:Gates-Chili Middle
Utilities
- Water:Connected, Public, Water Connected
- Sewer:Connected, Sewer Connected
Finances and disclosures
- Price:$189,900
- Price per sq. ft.:$121.73
- Tax amount:$6,734
New listings near 30 Audabon Terrace
- New
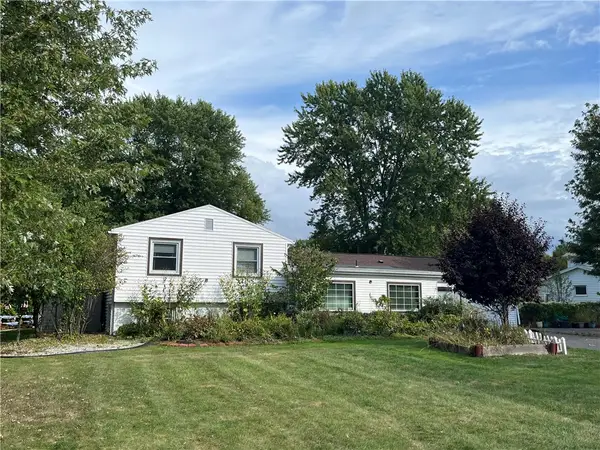 Listed by ERA$274,900Active6 beds 2 baths2,162 sq. ft.
Listed by ERA$274,900Active6 beds 2 baths2,162 sq. ft.190 Crandon Way, Rochester, NY 14618
MLS# R1640097Listed by: HUNT REAL ESTATE ERA/COLUMBUS - New
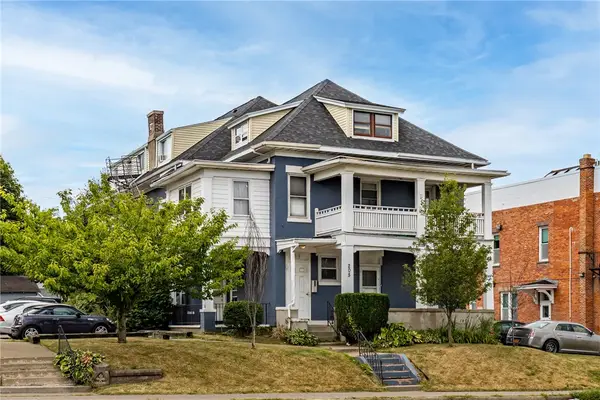 $1,000,000Active9 beds -- baths8,167 sq. ft.
$1,000,000Active9 beds -- baths8,167 sq. ft.201 Lake Avenue, Rochester, NY 14608
MLS# R1635126Listed by: RE/MAX REALTY GROUP - New
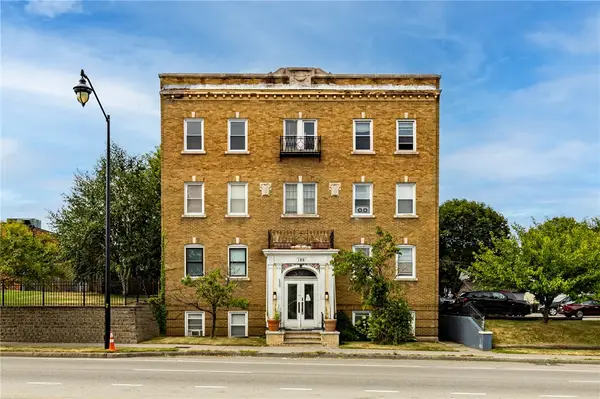 $1,825,000Active26 beds -- baths18,540 sq. ft.
$1,825,000Active26 beds -- baths18,540 sq. ft.189-199 Lake Avenue #189, Rochester, NY 14608
MLS# R1635659Listed by: RE/MAX REALTY GROUP - Open Sun, 2 to 4pmNew
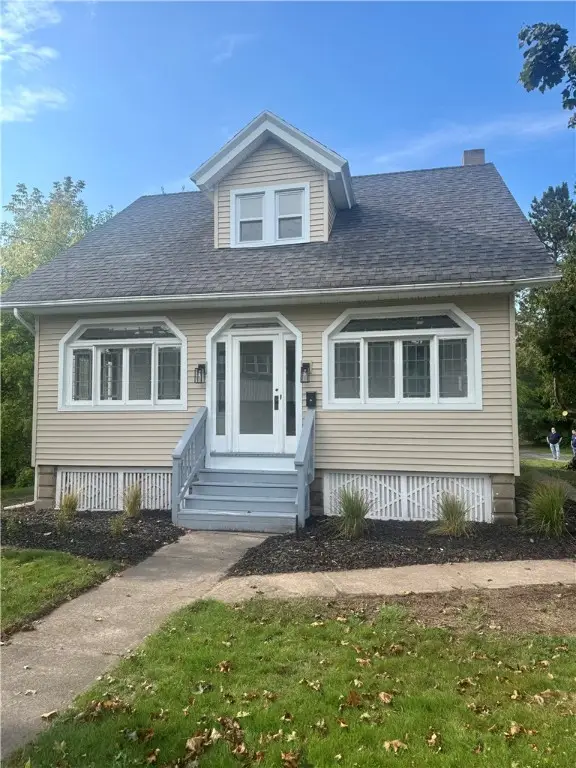 $129,900Active3 beds 1 baths978 sq. ft.
$129,900Active3 beds 1 baths978 sq. ft.140 Stone Road, Rochester, NY 14616
MLS# R1640917Listed by: RE/MAX PLUS - New
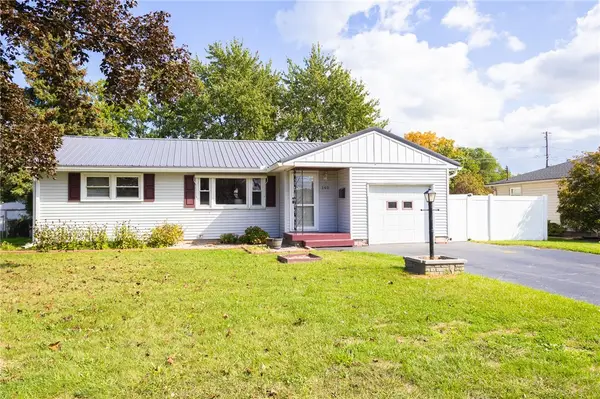 $149,900Active3 beds 1 baths960 sq. ft.
$149,900Active3 beds 1 baths960 sq. ft.140 Verstreet Drive, Rochester, NY 14616
MLS# R1640978Listed by: RE/MAX PLUS - New
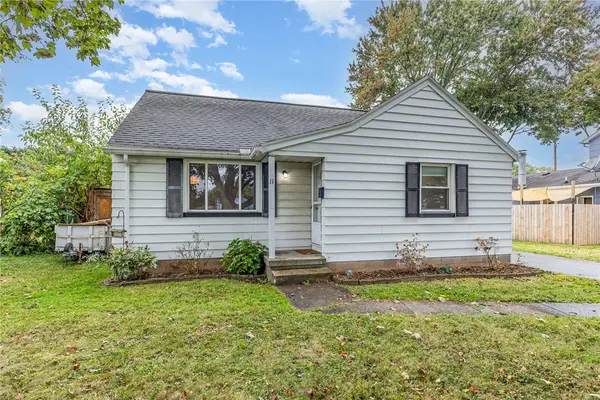 $165,000Active3 beds 1 baths1,314 sq. ft.
$165,000Active3 beds 1 baths1,314 sq. ft.11 Hedge Street, Rochester, NY 14606
MLS# R1639638Listed by: KELLER WILLIAMS REALTY GREATER ROCHESTER - New
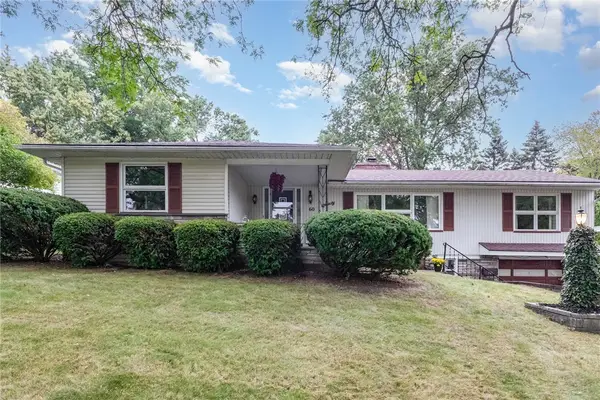 $239,900Active3 beds 3 baths1,592 sq. ft.
$239,900Active3 beds 3 baths1,592 sq. ft.60 Viewcrest Dr, Rochester, NY 14609
MLS# R1640252Listed by: CORE AGENCY RE INC - Open Sun, 1 to 3pmNew
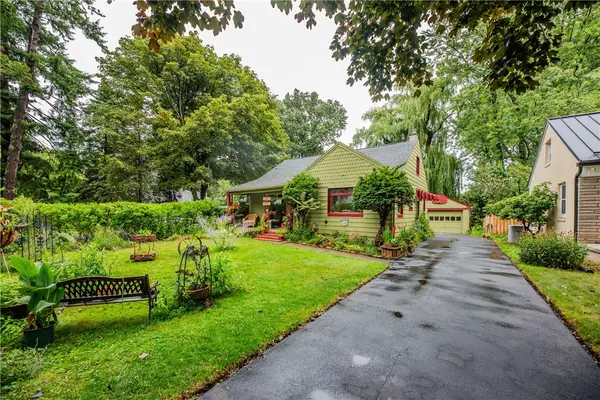 $164,900Active3 beds 1 baths1,312 sq. ft.
$164,900Active3 beds 1 baths1,312 sq. ft.188 Montcalm Drive, Rochester, NY 14617
MLS# R1640369Listed by: HOWARD HANNA - New
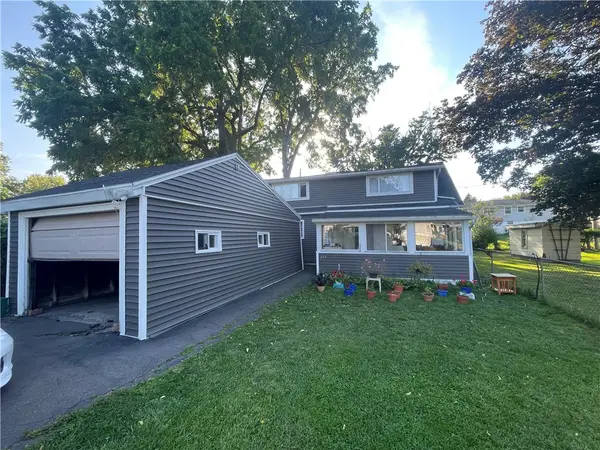 $170,000Active4 beds 1 baths1,267 sq. ft.
$170,000Active4 beds 1 baths1,267 sq. ft.317 Cascade Place, Rochester, NY 14609
MLS# R1640443Listed by: RE/MAX REALTY GROUP - New
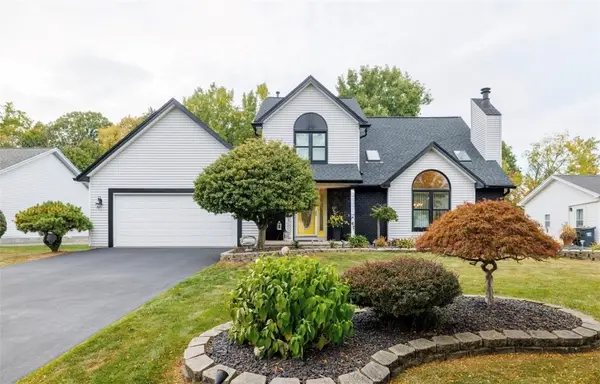 $389,900Active3 beds 3 baths1,563 sq. ft.
$389,900Active3 beds 3 baths1,563 sq. ft.67 Rahway Lane, Rochester, NY 14606
MLS# R1637900Listed by: BLUE ARROW REAL ESTATE
