31 Holly Sue Lane, Rochester, NY 14626
Local realty services provided by:ERA Team VP Real Estate
31 Holly Sue Lane,Rochester, NY 14626
$399,999
- 4 Beds
- 3 Baths
- 2,652 sq. ft.
- Single family
- Pending
Listed by: vincent j. pace
Office: vincent associates real estate
MLS#:R1630145
Source:NY_GENRIS
Price summary
- Price:$399,999
- Price per sq. ft.:$150.83
About this home
Premium Lot – Contemporary Home with Incredible Designer Kitchen & Open Floor Plan
Situated on a premium lot, this stunning contemporary home blends modern style, comfort, and thoughtful design. The desirable open floor plan begins with an incredible designer kitchen featuring an oversized island, sleek cabinetry, and high-end finishes—perfect for both casual dining and entertaining. Adjacent is an elegant dining area with a built-in wet bar, leading to a sunken family room highlighted by a breathtaking floor-to-ceiling stone fireplace. The main living areas are united by luxury vinyl flooring throughout, creating a cohesive and elegant flow.
The first floor offers exceptional convenience with two bedrooms, including a spacious primary suite with a spa-like en suite bath. The original first-floor laundry has been converted into a stylish home salon, but can be easily transformed back. Upstairs, you’ll find two more spacious bedrooms and a full main bath, ideal for family, guests, or a home office. The lower level is a blank canvas awaiting your vision for additional living or recreational space.
Outside, the curb appeal is unmatched with an expansive double-wide driveway, incredible landscaping, and multi-level decks perfect for outdoor entertaining. The premium lot offers both beauty and privacy, making it a true retreat.
This property checks all the boxes—designer finishes, flexible living spaces, and outdoor amenities—ready for you to move in and make it your own.
Delayed negotiations 08/21/2025@2pm.
Contact an agent
Home facts
- Year built:1988
- Listing ID #:R1630145
- Added:99 day(s) ago
- Updated:November 22, 2025 at 08:48 AM
Rooms and interior
- Bedrooms:4
- Total bathrooms:3
- Full bathrooms:2
- Half bathrooms:1
- Living area:2,652 sq. ft.
Heating and cooling
- Cooling:Central Air
- Heating:Forced Air, Gas
Structure and exterior
- Roof:Asphalt, Shingle
- Year built:1988
- Building area:2,652 sq. ft.
- Lot area:0.34 Acres
Utilities
- Water:Connected, Public, Water Connected
- Sewer:Connected, Sewer Connected
Finances and disclosures
- Price:$399,999
- Price per sq. ft.:$150.83
- Tax amount:$11,051
New listings near 31 Holly Sue Lane
- New
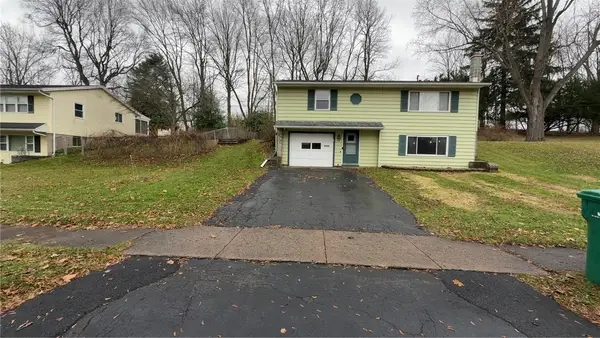 $189,000Active3 beds 2 baths1,453 sq. ft.
$189,000Active3 beds 2 baths1,453 sq. ft.90 Caroline Drive, Rochester, NY 14624
MLS# R1652157Listed by: RE/MAX PLUS - New
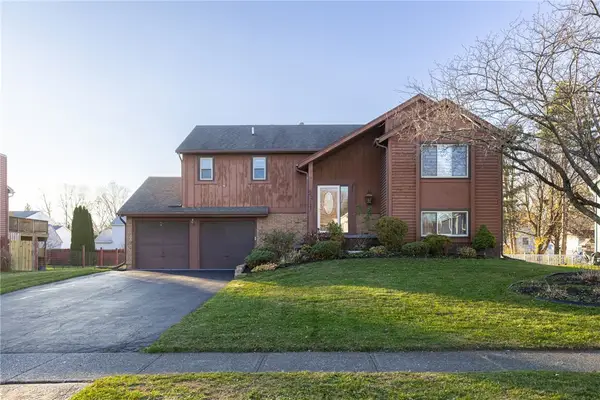 $219,777Active3 beds 2 baths1,388 sq. ft.
$219,777Active3 beds 2 baths1,388 sq. ft.22 Springbrook Circle, Rochester, NY 14606
MLS# R1652129Listed by: REVOLUTION REAL ESTATE - New
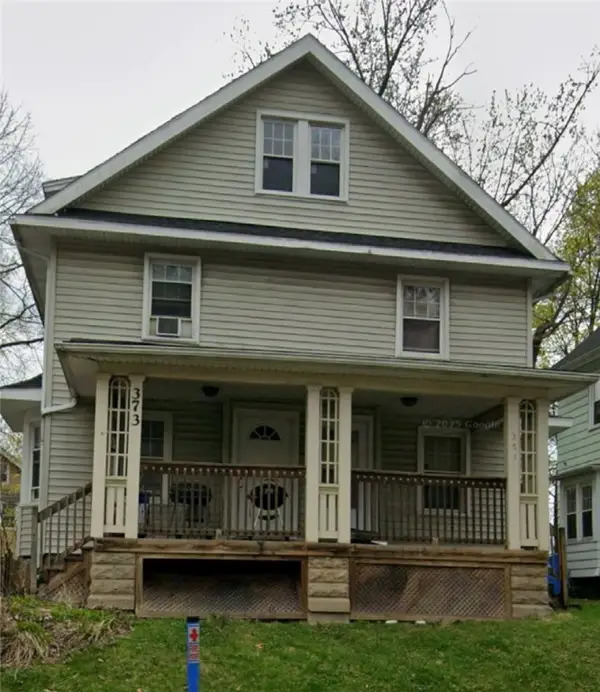 Listed by ERA$159,000Active6 beds 2 baths2,803 sq. ft.
Listed by ERA$159,000Active6 beds 2 baths2,803 sq. ft.371 Hazelwood, Rochester, NY 14609
MLS# R1652118Listed by: HUNT REAL ESTATE ERA/COLUMBUS - New
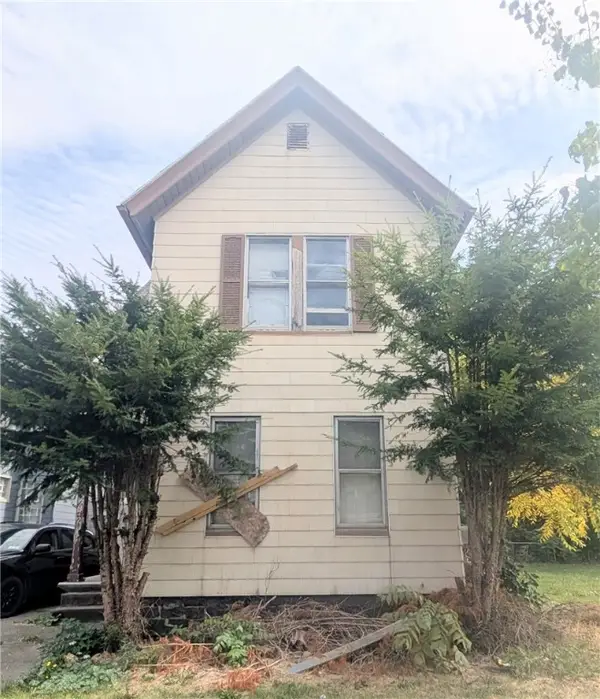 $20,000Active4 beds 2 baths1,674 sq. ft.
$20,000Active4 beds 2 baths1,674 sq. ft.672 Jefferson Avenue, Rochester, NY 14611
MLS# R1648932Listed by: RE/MAX REALTY GROUP - Open Sat, 11:30am to 1pmNew
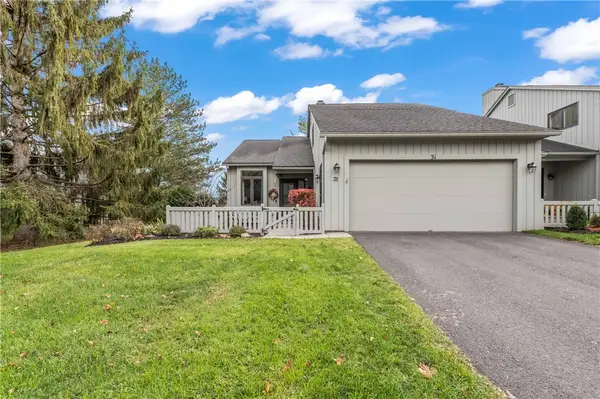 $425,000Active3 beds 3 baths1,866 sq. ft.
$425,000Active3 beds 3 baths1,866 sq. ft.31 Hill Creek Road, Rochester, NY 14625
MLS# R1652007Listed by: RE/MAX REALTY GROUP - Open Sun, 11am to 12pmNew
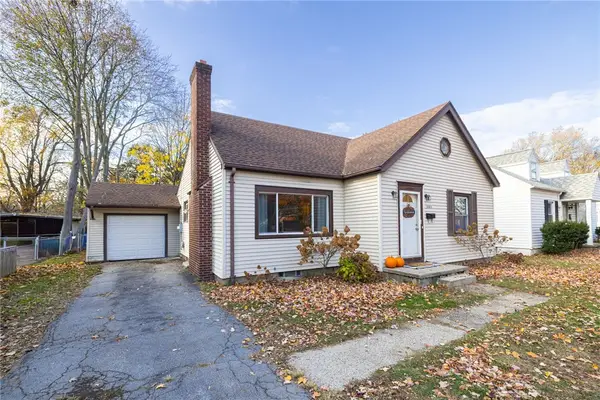 $175,000Active3 beds 1 baths1,385 sq. ft.
$175,000Active3 beds 1 baths1,385 sq. ft.3583 Lake Avenue, Rochester, NY 14612
MLS# R1651962Listed by: REAL BROKER NY LLC - New
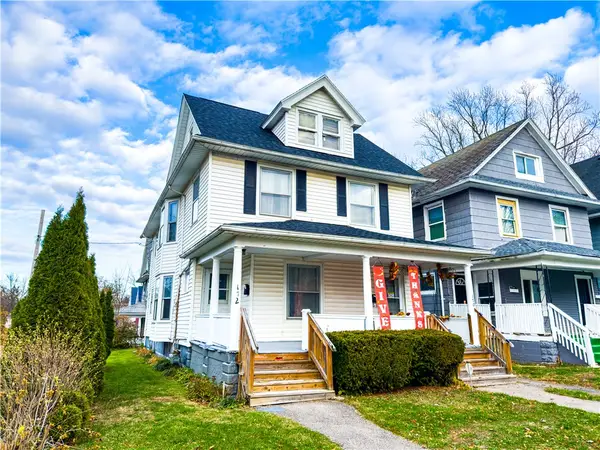 $129,900Active5 beds 2 baths2,915 sq. ft.
$129,900Active5 beds 2 baths2,915 sq. ft.170-172 Flint Street, Rochester, NY 14608
MLS# R1651882Listed by: CASSARA REALTY GROUP - New
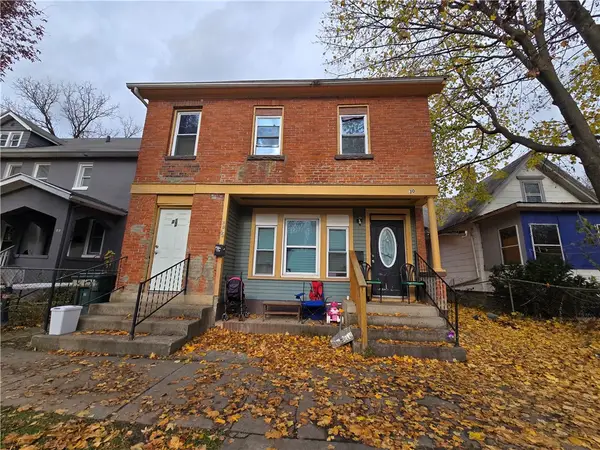 $124,900Active5 beds 2 baths2,820 sq. ft.
$124,900Active5 beds 2 baths2,820 sq. ft.30 Bartlett Street, Rochester, NY 14608
MLS# R1652015Listed by: SLF REALTY LLC - New
 $99,000Active9 beds 3 baths3,255 sq. ft.
$99,000Active9 beds 3 baths3,255 sq. ft.207 Bernard Street, Rochester, NY 14621
MLS# R1652005Listed by: ONE SEVEN REALTY INC - New
 $199,900Active4 beds 2 baths1,644 sq. ft.
$199,900Active4 beds 2 baths1,644 sq. ft.819 Goodman Street S, Rochester, NY 14620
MLS# R1651638Listed by: TRU AGENT REAL ESTATE
