36 Dover Park, Rochester, NY 14610
Local realty services provided by:HUNT Real Estate ERA
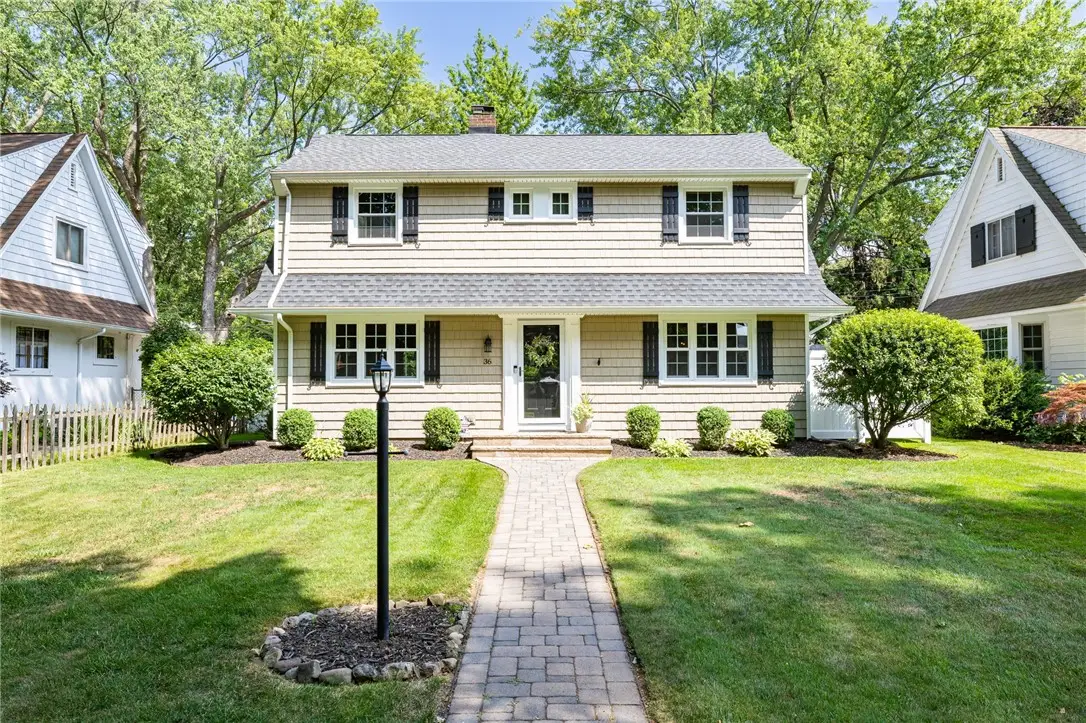
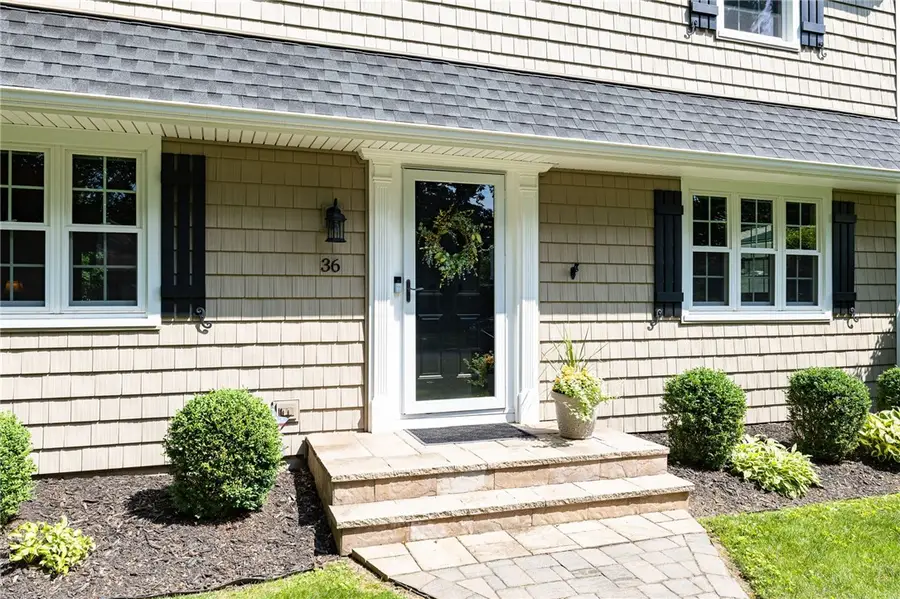
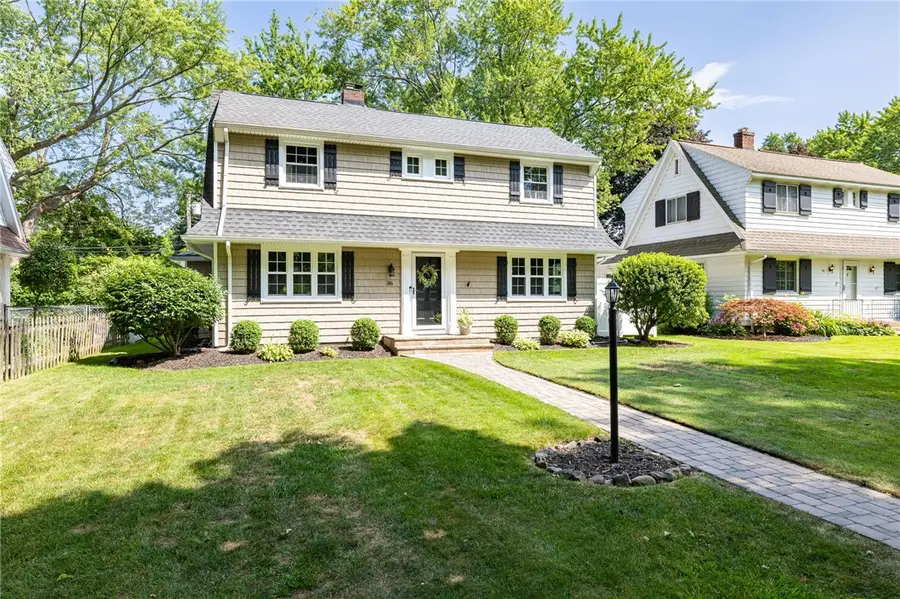
Listed by:amy l. petrone
Office:re/max realty group
MLS#:R1619764
Source:NY_GENRIS
Price summary
- Price:$274,900
- Price per sq. ft.:$198.63
About this home
This charming 3-bedroom, 1.5-bath home has been meticulously cared for and updated by its current owner! It boasts a fantastic location nestled in a tranquil neighborhood, yet remains close to expressways, shops, and local villages. Unwind in the spacious family room, which features a gas fireplace and built-in bookcases. Next to the family room, you can relax in the inviting four-season sunroom, complete with a wood plank ceiling and a half bath. The dining room exudes character with its built-in hutch, chair rail, and chandelier ceiling medallion. The updated kitchen showcases a custom tile backsplash, Corian countertops, stainless steel appliances, a wood plank ceiling, and counter seating that overlooks the backyard. Upstairs, you will find three generously sized bedrooms, including a light and bright front-to-back primary bedroom that offers three closets. An updated full bathroom and ample hall closets round out the upper level. The lower level provides plenty of storage space and laundry facilities. Beautiful hardwood flooring runs throughout the home. Move-in ready with neutral décor and fully updated mechanical systems, including 2025: AC, Cedar Shake Vinyl Siding & Gutters, Replaced Front Stoop, 2024: High-efficiency Furnace, Basement Drylok & Joist Insulation. 2023: Interior Painted. 2020: Hot Water Tank. 2018: White Vinyl Fencing. 2015: Tear-off Roof, Gas Fireplace Insert with Remote. Walk to Ellison Park, Corbett's Glen, Coffee Shops, Wegmans and more! Delayed Showings to 7/17 at 1pm, Delayed Negotiations to Monday, 7/21 at 10am.
Contact an agent
Home facts
- Year built:1927
- Listing Id #:R1619764
- Added:31 day(s) ago
- Updated:August 16, 2025 at 07:27 AM
Rooms and interior
- Bedrooms:3
- Total bathrooms:2
- Full bathrooms:1
- Half bathrooms:1
- Living area:1,384 sq. ft.
Heating and cooling
- Cooling:Central Air
- Heating:Forced Air, Gas
Structure and exterior
- Roof:Asphalt
- Year built:1927
- Building area:1,384 sq. ft.
- Lot area:0.12 Acres
Schools
- High school:Penfield Senior High
- Middle school:Bay Trail Middle
Utilities
- Water:Connected, Public, Water Connected
- Sewer:Connected, Sewer Connected
Finances and disclosures
- Price:$274,900
- Price per sq. ft.:$198.63
- Tax amount:$6,633
New listings near 36 Dover Park
- New
 $399,900Active4 beds 3 baths2,726 sq. ft.
$399,900Active4 beds 3 baths2,726 sq. ft.10 Thornwood Drive, Rochester, NY 14625
MLS# R1630776Listed by: RE/MAX REALTY GROUP - Open Sun, 5 to 7pmNew
 $169,900Active3 beds 2 baths1,092 sq. ft.
$169,900Active3 beds 2 baths1,092 sq. ft.1728 Brooks Avenue, Rochester, NY 14624
MLS# R1630802Listed by: HOWARD HANNA - New
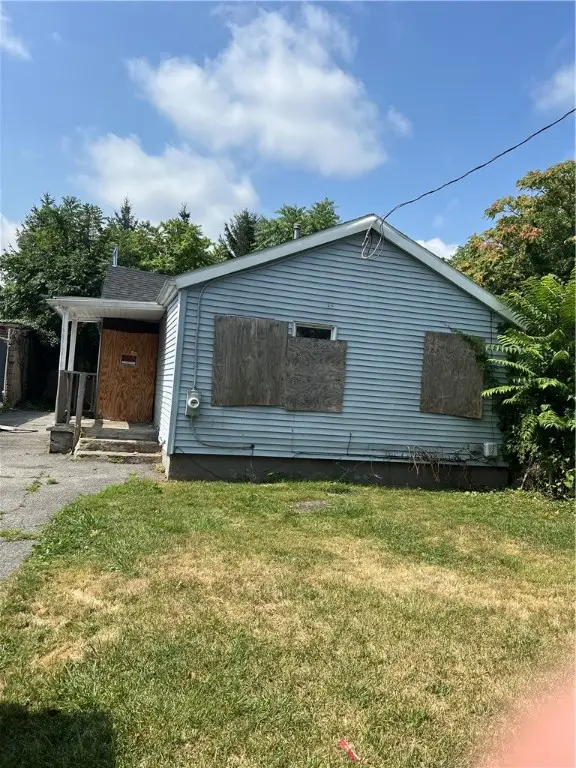 $55,000Active2 beds 1 baths902 sq. ft.
$55,000Active2 beds 1 baths902 sq. ft.65 Saratoga Avenue, Rochester, NY 14608
MLS# R1630963Listed by: PAUL SEEGER - Open Sun, 12am to 1:30pmNew
 $219,900Active4 beds 2 baths1,842 sq. ft.
$219,900Active4 beds 2 baths1,842 sq. ft.58 Eileen Circle, Rochester, NY 14616
MLS# R1627767Listed by: RE/MAX PLUS  $149,900Pending4 beds 2 baths2,000 sq. ft.
$149,900Pending4 beds 2 baths2,000 sq. ft.312 Mallard Drive, Rochester, NY 14622
MLS# R1629084Listed by: HOWARD HANNA- New
 $150,000Active3 beds 2 baths1,334 sq. ft.
$150,000Active3 beds 2 baths1,334 sq. ft.449 Hazelwood Terrace, Rochester, NY 14609
MLS# R1629534Listed by: NORCHAR, LLC - New
 $79,900Active6 beds -- baths4,824 sq. ft.
$79,900Active6 beds -- baths4,824 sq. ft.140 Campbell Street, Rochester, NY 14611
MLS# R1629765Listed by: RE/MAX REALTY GROUP - New
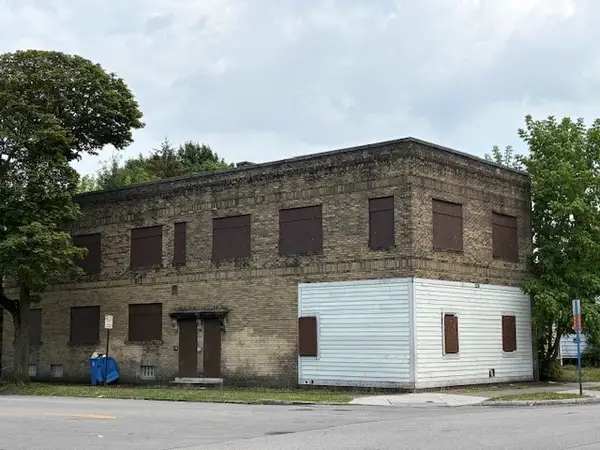 $79,900Active6 beds -- baths6,075 sq. ft.
$79,900Active6 beds -- baths6,075 sq. ft.236 Saratoga Avenue, Rochester, NY 14608
MLS# R1629781Listed by: RE/MAX REALTY GROUP - New
 $59,900Active3 beds 1 baths1,210 sq. ft.
$59,900Active3 beds 1 baths1,210 sq. ft.294 Lexington Avenue, Rochester, NY 14613
MLS# R1629807Listed by: RE/MAX REALTY GROUP - New
 $179,900Active3 beds 1 baths1,106 sq. ft.
$179,900Active3 beds 1 baths1,106 sq. ft.103 Marion Street, Rochester, NY 14610
MLS# R1629863Listed by: RE/MAX REALTY GROUP

