375 Oakridge Drive, Rochester, NY 14617
Local realty services provided by:ERA Team VP Real Estate
375 Oakridge Drive,Rochester, NY 14617
$399,900
- 3 Beds
- 3 Baths
- 2,626 sq. ft.
- Single family
- Active
Upcoming open houses
- Sun, Oct 0512:00 pm - 02:00 pm
Listed by:cindy b. rosato
Office:re/max realty group
MLS#:R1640904
Source:NY_GENRIS
Price summary
- Price:$399,900
- Price per sq. ft.:$152.28
About this home
One of a kind, storybook house set on an oversized, private wooded lot on prestigious Oakridge Dr. A nature lover's dream where deer and wild turkey are seen daily. This home offers exceptional privacy with side neighbors pretty distant due to lot size. The interior features a completely remodeled kitchen with granite countertops finished June 2025, a first-floor office, and a spacious great room with wood-burning fireplace and windows overlooking a treed valley. Upstairs, you’ll find three bedrooms with generous closet space, walk-in linen closet, plus one full bath. There are 2 half baths, first floor and lower level. The walkout lower level has been finished with a built-in wet bar, wine cellar, and cigar ventilation system. This lower level also includes a recreation room with pool table, a gym area, and a large laundry space. Exterior highlights include hand split cedar shake siding, freshly painted this summer, an upgraded septic system, new tear off roof in 2012, and underground upgraded electric service. The two-car garage has brand new garage doors and a motorized staircase to access abundant storage above. The well-maintained grounds feature multiple stone walls, patios and stairways. The details are amazing! Incredible lighting throughout this home! This property blends classic charm with modern updates and unique entertaining spaces, all in a quiet and private setting. Close to Lake Ontario and Durand Eastman Park and Golf Course! Delayed showings until Thursday, 10/2 at 11:00am. Offers due Wednesday, 10/8 at 11:00am.
Contact an agent
Home facts
- Year built:1941
- Listing ID #:R1640904
- Added:4 day(s) ago
- Updated:October 05, 2025 at 06:40 PM
Rooms and interior
- Bedrooms:3
- Total bathrooms:3
- Full bathrooms:1
- Half bathrooms:2
- Living area:2,626 sq. ft.
Heating and cooling
- Heating:Forced Air, Gas
Structure and exterior
- Roof:Asphalt
- Year built:1941
- Building area:2,626 sq. ft.
- Lot area:1.1 Acres
Schools
- High school:Irondequoit High
- Middle school:Iroquois Middle
- Elementary school:Colebrook
Utilities
- Water:Connected, Public, Water Connected
- Sewer:Septic Tank
Finances and disclosures
- Price:$399,900
- Price per sq. ft.:$152.28
- Tax amount:$7,255
New listings near 375 Oakridge Drive
- New
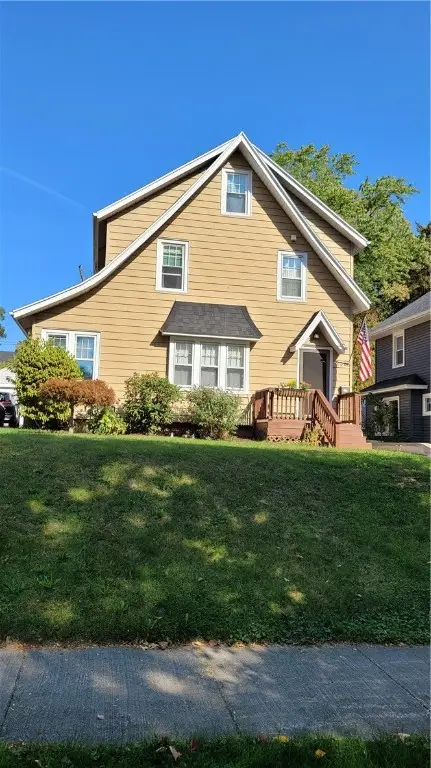 $199,900Active3 beds 2 baths1,304 sq. ft.
$199,900Active3 beds 2 baths1,304 sq. ft.300 Farmington Road, Rochester, NY 14609
MLS# R1642694Listed by: OXFORD CLAY REALTY - New
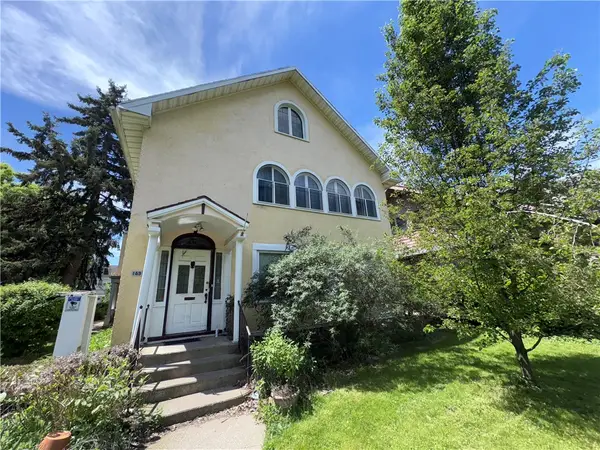 $350,000Active7 beds -- baths10,974 sq. ft.
$350,000Active7 beds -- baths10,974 sq. ft.163 Saratoga Avenue, Rochester, NY 14608
MLS# R1642427Listed by: RE/MAX REALTY GROUP - New
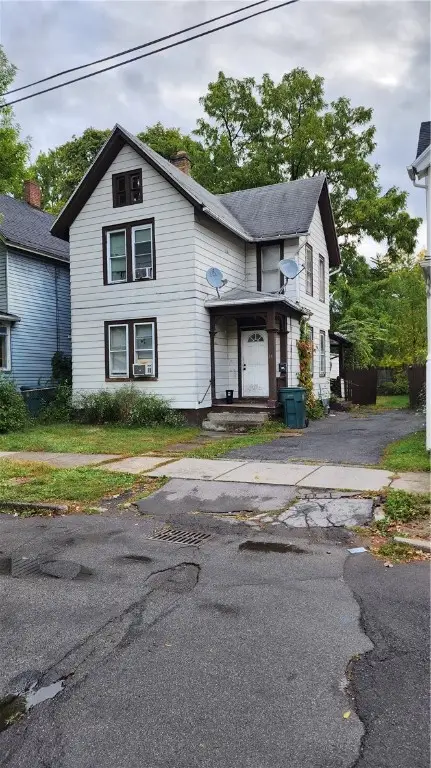 $69,900Active4 beds 2 baths1,728 sq. ft.
$69,900Active4 beds 2 baths1,728 sq. ft.128 Myrtle Street, Rochester, NY 14606
MLS# R1642745Listed by: NCS HOME PROPERTIES INC. - New
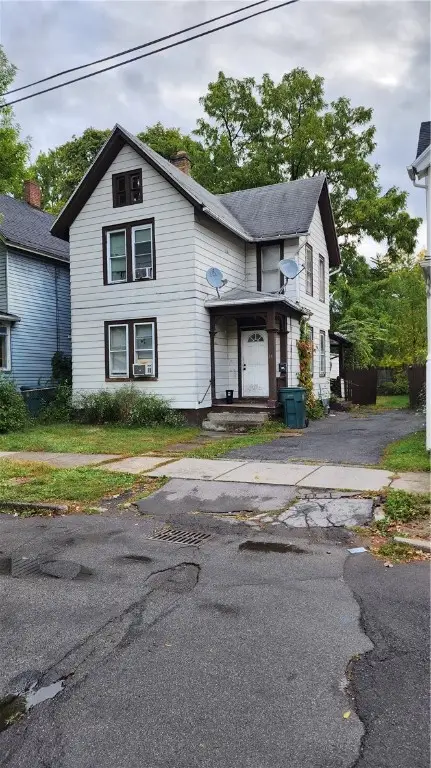 $69,900Active4 beds 2 baths1,728 sq. ft.
$69,900Active4 beds 2 baths1,728 sq. ft.128 Myrtle Street, Rochester, NY 14606
MLS# R1642742Listed by: NCS HOME PROPERTIES INC. - New
 $164,900Active2 beds 2 baths920 sq. ft.
$164,900Active2 beds 2 baths920 sq. ft.46 Cloverdale Road, Rochester, NY 14616
MLS# R1642697Listed by: EAST AVE REALTY - New
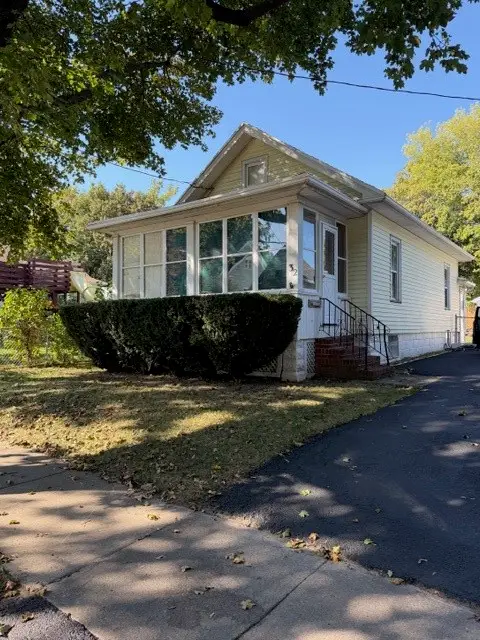 $89,900Active4 beds 2 baths1,081 sq. ft.
$89,900Active4 beds 2 baths1,081 sq. ft.32 Michigan Street, Rochester, NY 14606
MLS# R1642704Listed by: MARKETVIEW HEIGHTS ASSOCIATION - New
 $239,777Active3 beds 2 baths1,492 sq. ft.
$239,777Active3 beds 2 baths1,492 sq. ft.104 Stover Road, Rochester, NY 14624
MLS# R1642665Listed by: REVOLUTION REAL ESTATE - Open Sun, 1 to 2:30pmNew
 $279,000Active3 beds 2 baths1,934 sq. ft.
$279,000Active3 beds 2 baths1,934 sq. ft.127 Ridgemont Drive, Rochester, NY 14626
MLS# R1642353Listed by: KELLER WILLIAMS REALTY GREATER ROCHESTER - New
 $199,900Active3 beds 2 baths1,840 sq. ft.
$199,900Active3 beds 2 baths1,840 sq. ft.22 Brookview Road, Rochester, NY 14624
MLS# R1642654Listed by: RE/MAX REALTY GROUP - New
 $149,900Active4 beds 2 baths1,702 sq. ft.
$149,900Active4 beds 2 baths1,702 sq. ft.77 Sidney Street, Rochester, NY 14609
MLS# R1642530Listed by: HOWARD HANNA
