40 Kirkdale Circle, Rochester, NY 14612
Local realty services provided by:HUNT Real Estate ERA
Upcoming open houses
- Sat, Sep 0612:30 pm - 02:00 pm
Listed by:amy l. petrone
Office:re/max realty group
MLS#:R1627142
Source:NY_GENRIS
Price summary
- Price:$299,900
- Price per sq. ft.:$201.14
- Monthly HOA dues:$250
About this home
Fabulous ranch-style townhome located in Kirkdale Villas, a wonderful 55+ community. Enjoy a spacious layout in this 3-bedroom, 2-bath home with soaring ceilings. Upon entering, you'll find a well-designed floor plan that supports today’s modern living. At the heart of the home, the eat-in kitchen features maple cabinets, granite countertops, stainless steel appliances, and a breakfast bar. Adjacent to the kitchen is a large great room complete with a tray ceiling, ceiling fan, and gas fireplace. Outside, enjoy your morning coffee on the picturesque, covered porch overlooking the backyard. The primary bedroom offers an ensuite bathroom and a sizable walk-in closet. Two additional bedrooms, a second full bath and a laundry room complete the first floor. This beautifully maintained home is in pristine condition and boasts a neutral color palette. Ideally located near Wegmans, local shops, and I-390. This is the one you've been waiting for! Delayed Negotiations to 9/9 @10am.
Contact an agent
Home facts
- Year built:2014
- Listing ID #:R1627142
- Added:1 day(s) ago
- Updated:September 03, 2025 at 04:44 PM
Rooms and interior
- Bedrooms:3
- Total bathrooms:2
- Full bathrooms:2
- Living area:1,491 sq. ft.
Heating and cooling
- Cooling:Central Air
- Heating:Forced Air, Gas
Structure and exterior
- Roof:Asphalt
- Year built:2014
- Building area:1,491 sq. ft.
- Lot area:0.13 Acres
Utilities
- Water:Connected, Public, Water Connected
- Sewer:Connected, Sewer Connected
Finances and disclosures
- Price:$299,900
- Price per sq. ft.:$201.14
- Tax amount:$9,380
New listings near 40 Kirkdale Circle
- New
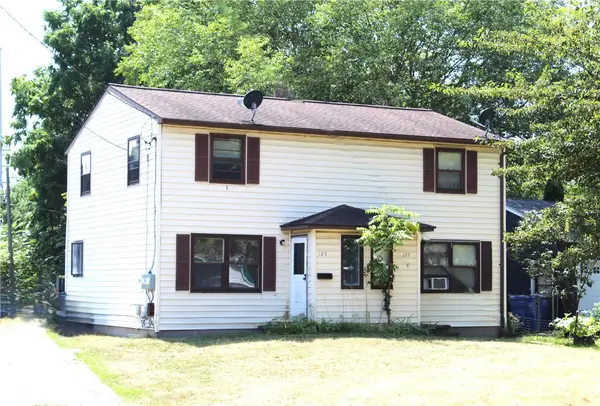 $229,000Active4 beds 4 baths1,900 sq. ft.
$229,000Active4 beds 4 baths1,900 sq. ft.125-127 Mccall Road, Rochester, NY 14616
MLS# R1631225Listed by: REALTY ONE GROUP EMPOWER - New
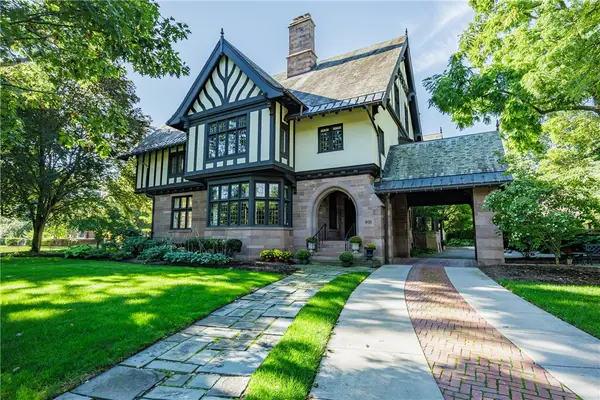 $369,900Active2 beds 2 baths1,802 sq. ft.
$369,900Active2 beds 2 baths1,802 sq. ft.901 East Avenue #D, Rochester, NY 14607
MLS# R1633158Listed by: TRU AGENT REAL ESTATE - New
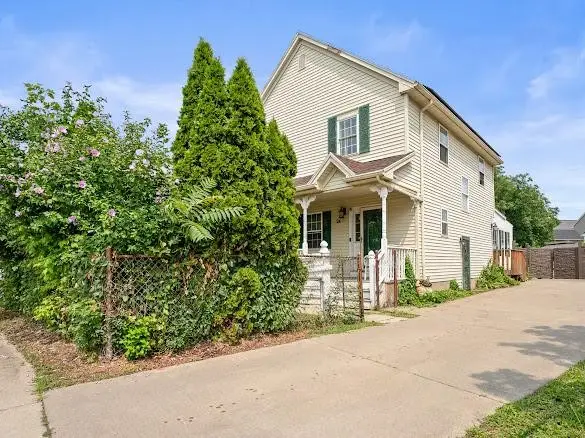 $239,900Active3 beds 2 baths1,380 sq. ft.
$239,900Active3 beds 2 baths1,380 sq. ft.24 Peters Place, Rochester, NY 14605
MLS# R1635113Listed by: JEFF HARRIS REAL ESTATE SERV. - New
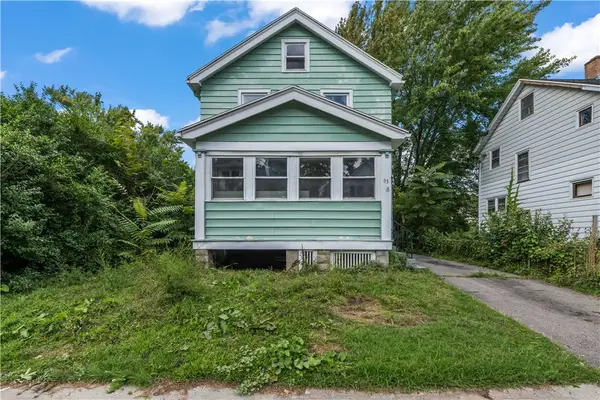 $74,900Active2 beds 1 baths1,028 sq. ft.
$74,900Active2 beds 1 baths1,028 sq. ft.95 Angle Street, Rochester, NY 14606
MLS# R1635205Listed by: KELLER WILLIAMS REALTY GREATER ROCHESTER - Open Sat, 1 to 2:30pmNew
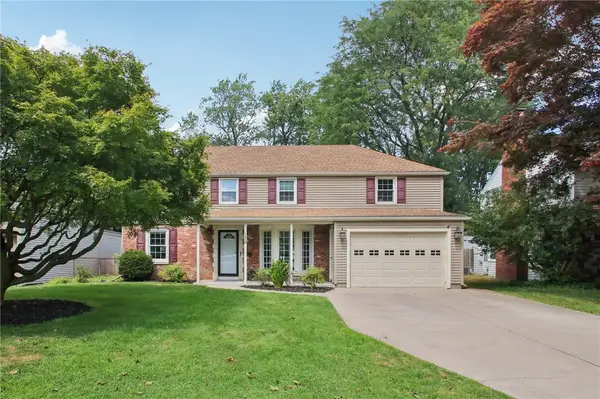 $449,000Active3 beds 2 baths2,800 sq. ft.
$449,000Active3 beds 2 baths2,800 sq. ft.176 Harvington Drive, Rochester, NY 14617
MLS# R1633733Listed by: HOWARD HANNA - New
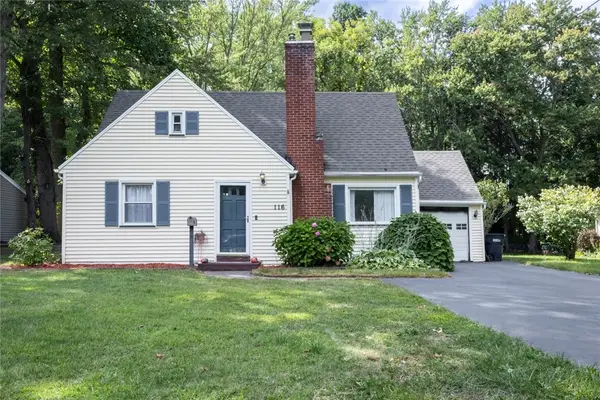 $219,900Active3 beds 2 baths1,452 sq. ft.
$219,900Active3 beds 2 baths1,452 sq. ft.116 Rowley Drive, Rochester, NY 14624
MLS# R1634965Listed by: HOWARD HANNA - New
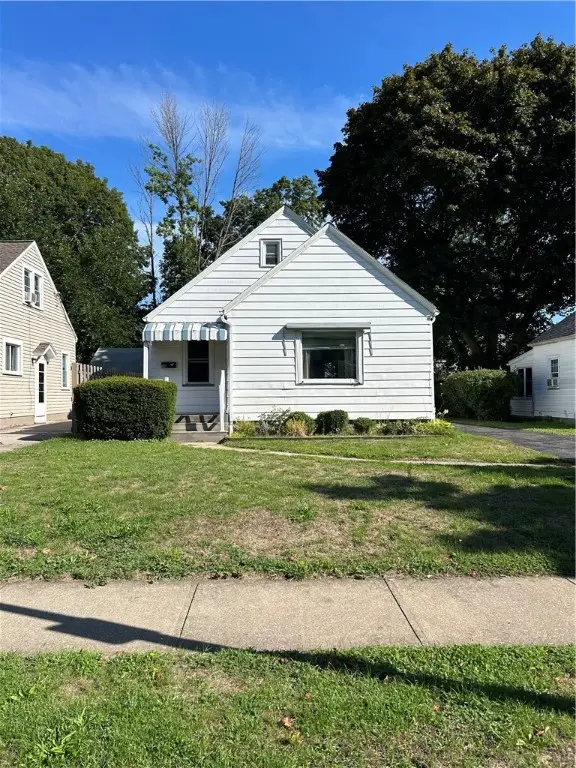 $119,999Active3 beds 1 baths1,366 sq. ft.
$119,999Active3 beds 1 baths1,366 sq. ft.114 Christian Ave Avenue, Rochester, NY 14615
MLS# R1635081Listed by: JOVCEVSKI PROPERTIES INC - New
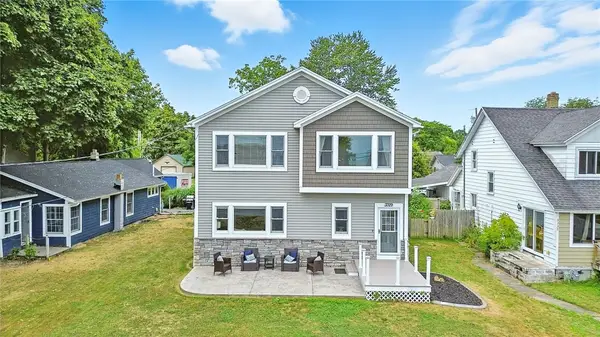 $449,900Active5 beds 5 baths2,658 sq. ft.
$449,900Active5 beds 5 baths2,658 sq. ft.3329 Edgemere Drive, Rochester, NY 14612
MLS# R1630518Listed by: ELYSIAN HOMES BY MARK SIWIEC AND ASSOCIATES - New
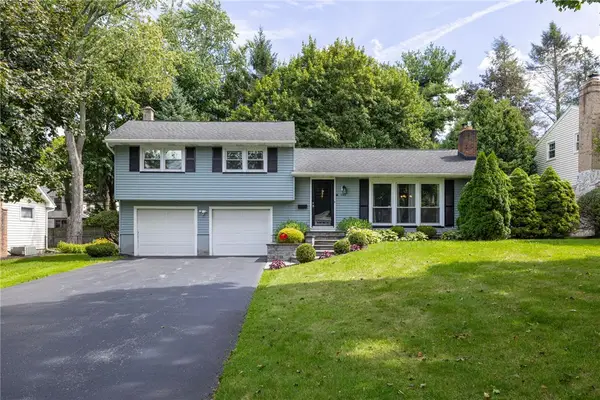 $279,900Active3 beds 2 baths1,872 sq. ft.
$279,900Active3 beds 2 baths1,872 sq. ft.262 Beresford Road, Rochester, NY 14610
MLS# R1634002Listed by: RE/MAX PLUS
