41 Lac Kine Drive, Rochester, NY 14618
Local realty services provided by:ERA Team VP Real Estate
41 Lac Kine Drive,Rochester, NY 14618
$259,900
- 2 Beds
- 3 Baths
- 1,586 sq. ft.
- Townhouse
- Active
Upcoming open houses
- Sat, Sep 2712:00 pm - 02:00 pm
Listed by:roxanne s. stavropoulos
Office:howard hanna
MLS#:R1639748
Source:NY_GENRIS
Price summary
- Price:$259,900
- Price per sq. ft.:$163.87
- Monthly HOA dues:$335
About this home
Welcome to 41 Lac Kine where you will find all the ease of townhouse living without sacrificing a private yard accessed from the side of your end unit!
Warm and welcoming as you enter the front door with a new storm door that gives you the option a screen or glass panel depending on the weather, updated blinds and shutters throughout let the sun in when you want. Owners replaced all the screens so you can enjoy all the fresh air! Open first floor plan with soaring ceilings make it easy to flex to your entertaining preferences including a double sided fireplace. The slider takes you to the expansive deck with inline gas grill and freshly landscaped tree lined back yard. Enjoy cooking in this thoughtfully designed kitchen with updated appliances and first floor laundry. Finished lower level has plenty of storage, entertaining and exercise space with a new epoxy floor.
Luxury plank flooring greets you as you make it to the second floor where you will be impressed by the size of the bedroom, the closet space and especially the remodeled primary bath that boasts a walk in shower with custom tile and sky light, double vanity and plenty of storage. Generously sized second bedroom is great for guests or as your home office.
H074396 **DELAYED SHOWING UNTIL WEDNESDAY 9/24 AT 10AM**DELAYED NEGOTIATIONS UNTIL MONDAY 9/29 AT 10AM**
Contact an agent
Home facts
- Year built:1985
- Listing ID #:R1639748
- Added:4 day(s) ago
- Updated:September 27, 2025 at 06:39 PM
Rooms and interior
- Bedrooms:2
- Total bathrooms:3
- Full bathrooms:2
- Half bathrooms:1
- Living area:1,586 sq. ft.
Heating and cooling
- Cooling:Central Air
- Heating:Forced Air, Gas
Structure and exterior
- Roof:Shingle
- Year built:1985
- Building area:1,586 sq. ft.
- Lot area:0.12 Acres
Utilities
- Water:Connected, Public, Water Connected
- Sewer:Connected, Sewer Connected
Finances and disclosures
- Price:$259,900
- Price per sq. ft.:$163.87
- Tax amount:$8,644
New listings near 41 Lac Kine Drive
- New
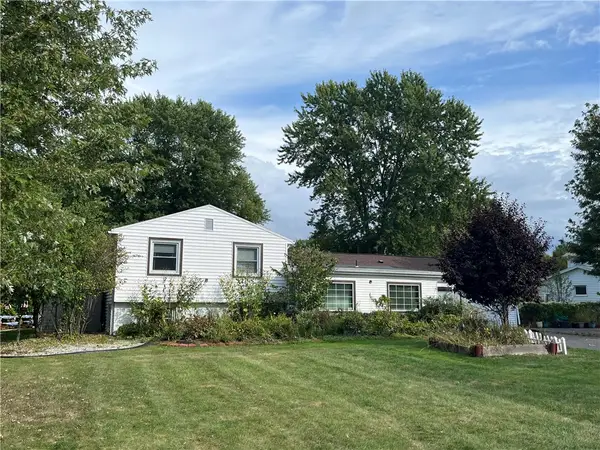 Listed by ERA$274,900Active6 beds 2 baths2,162 sq. ft.
Listed by ERA$274,900Active6 beds 2 baths2,162 sq. ft.190 Crandon Way, Rochester, NY 14618
MLS# R1640097Listed by: HUNT REAL ESTATE ERA/COLUMBUS - New
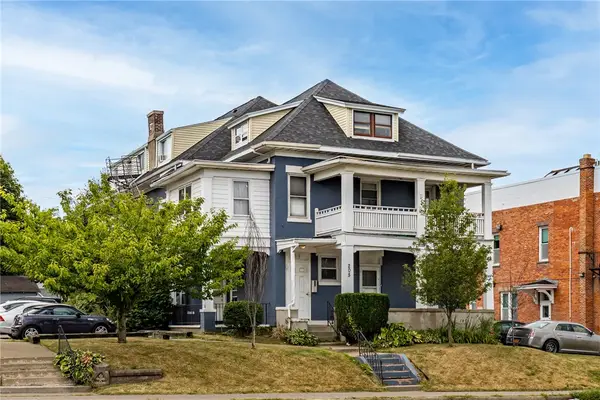 $1,000,000Active9 beds -- baths8,167 sq. ft.
$1,000,000Active9 beds -- baths8,167 sq. ft.201 Lake Avenue, Rochester, NY 14608
MLS# R1635126Listed by: RE/MAX REALTY GROUP - New
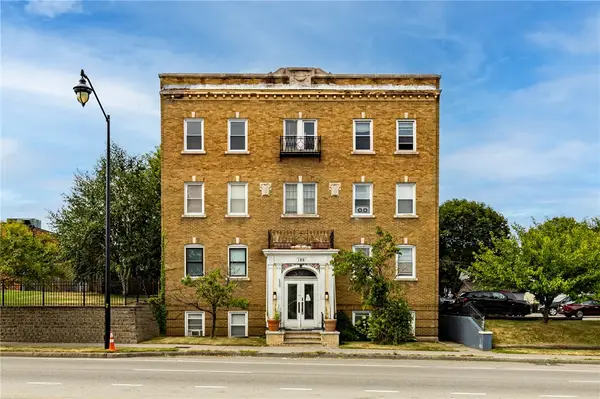 $1,825,000Active26 beds -- baths18,540 sq. ft.
$1,825,000Active26 beds -- baths18,540 sq. ft.189-199 Lake Avenue #189, Rochester, NY 14608
MLS# R1635659Listed by: RE/MAX REALTY GROUP - Open Sun, 2 to 4pmNew
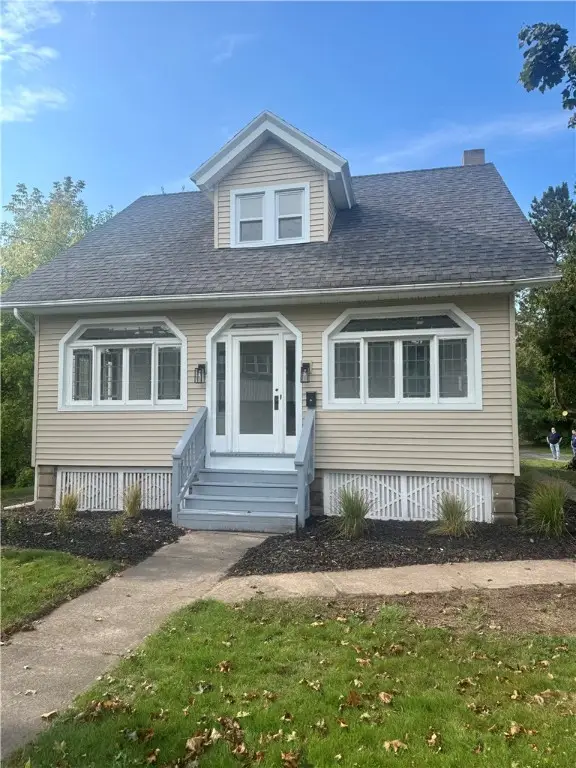 $129,900Active3 beds 1 baths978 sq. ft.
$129,900Active3 beds 1 baths978 sq. ft.140 Stone Road, Rochester, NY 14616
MLS# R1640917Listed by: RE/MAX PLUS - New
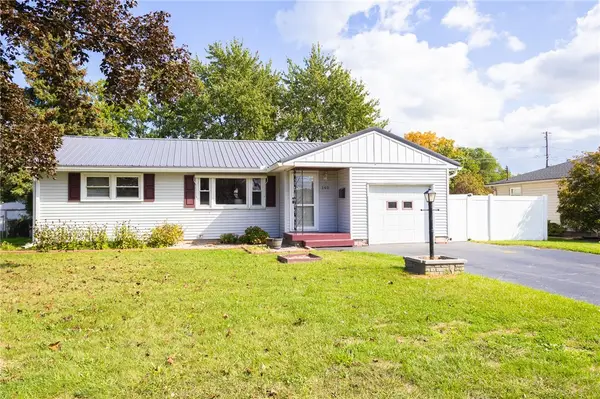 $149,900Active3 beds 1 baths960 sq. ft.
$149,900Active3 beds 1 baths960 sq. ft.140 Verstreet Drive, Rochester, NY 14616
MLS# R1640978Listed by: RE/MAX PLUS - New
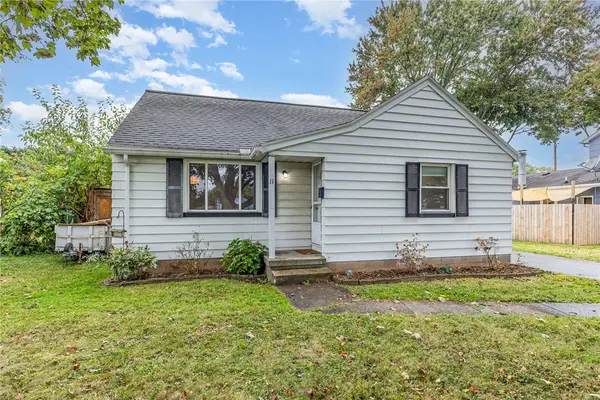 $165,000Active3 beds 1 baths1,314 sq. ft.
$165,000Active3 beds 1 baths1,314 sq. ft.11 Hedge Street, Rochester, NY 14606
MLS# R1639638Listed by: KELLER WILLIAMS REALTY GREATER ROCHESTER - New
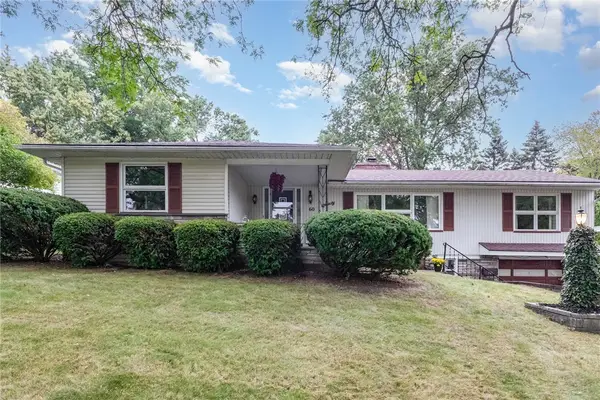 $239,900Active3 beds 3 baths1,592 sq. ft.
$239,900Active3 beds 3 baths1,592 sq. ft.60 Viewcrest Dr, Rochester, NY 14609
MLS# R1640252Listed by: CORE AGENCY RE INC - Open Sun, 1 to 3pmNew
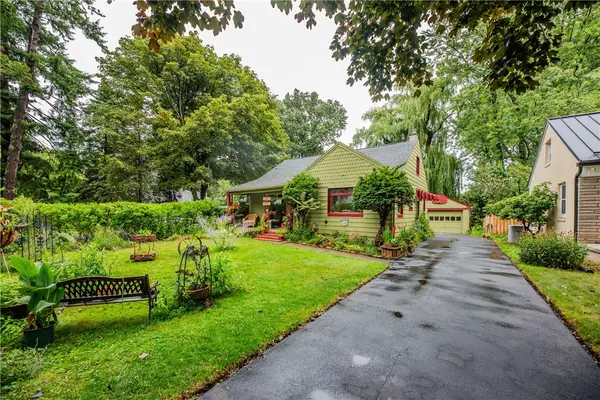 $164,900Active3 beds 1 baths1,312 sq. ft.
$164,900Active3 beds 1 baths1,312 sq. ft.188 Montcalm Drive, Rochester, NY 14617
MLS# R1640369Listed by: HOWARD HANNA - New
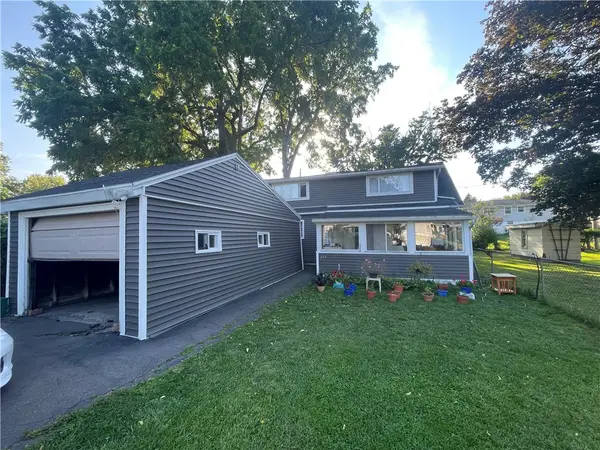 $170,000Active4 beds 1 baths1,267 sq. ft.
$170,000Active4 beds 1 baths1,267 sq. ft.317 Cascade Place, Rochester, NY 14609
MLS# R1640443Listed by: RE/MAX REALTY GROUP - New
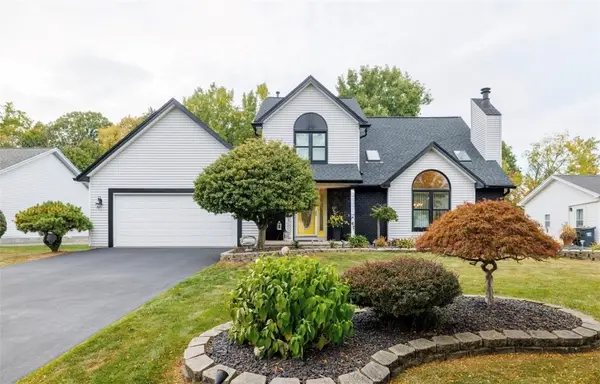 $389,900Active3 beds 3 baths1,563 sq. ft.
$389,900Active3 beds 3 baths1,563 sq. ft.67 Rahway Lane, Rochester, NY 14606
MLS# R1637900Listed by: BLUE ARROW REAL ESTATE
