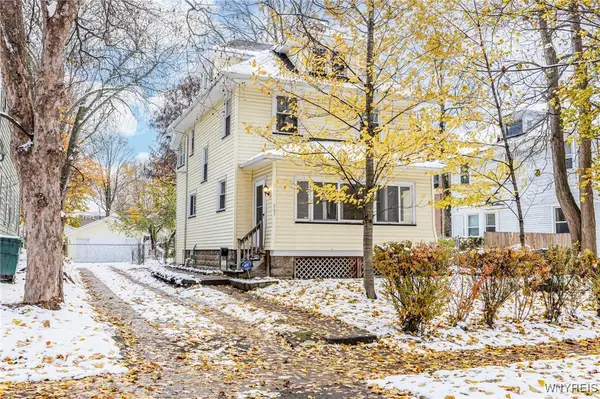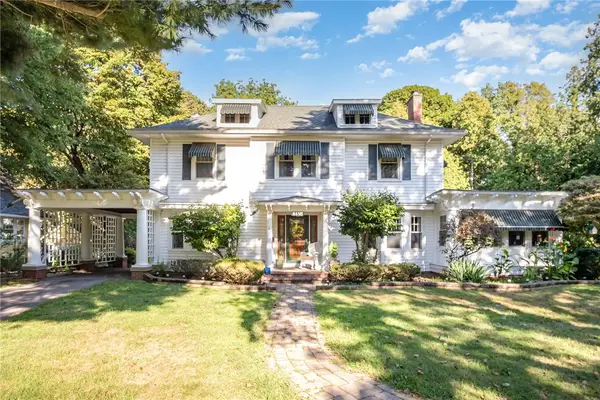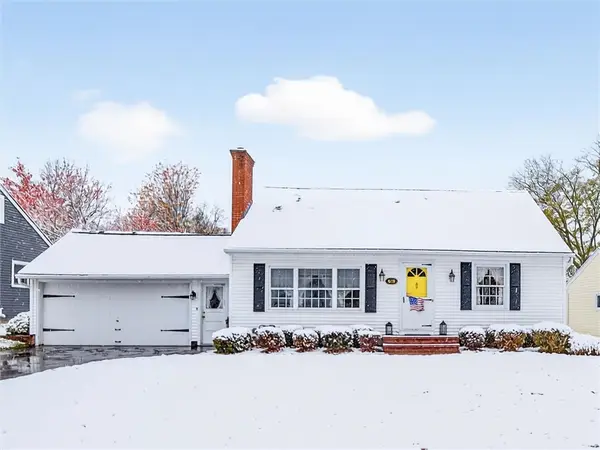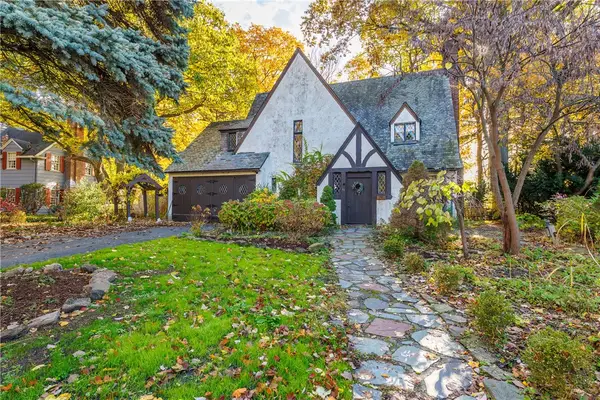46 Creekview Drive, Rochester, NY 14624
Local realty services provided by:ERA Team VP Real Estate
Listed by: lindsay o'brien-couchman
Office: howard hanna
MLS#:R1626037
Source:NY_GENRIS
Price summary
- Price:$239,900
- Price per sq. ft.:$187.42
About this home
Welcome to this well-maintained ranch in the Churchville-Chili School District, offering the convenience of first-floor living. This home features three bedrooms and two full baths, including a fully gutted and updated bathroom completed in 2025. The open-concept layout flows seamlessly from the dining room into the living room, creating a versatile space for everyday living. From the living/dining area, step into a three-season tiled sunroom—perfect for quiet evenings or entertaining. Additional highlights include a two-car garage with doors on both sides, a double-wide driveway for added parking, and a partially finished basement. The lower level offers a full bath and a sauna, providing extra space for relaxation or recreation.
With thoughtful updates and a versatile design, this home combines comfort and functionality in a desirable location close to local amenities, shopping, and major routes. Delayed Negotiations: October 6th at 3:00pm. Open House October 4th from 11-1pm.
Contact an agent
Home facts
- Year built:1954
- Listing ID #:R1626037
- Added:44 day(s) ago
- Updated:November 14, 2025 at 08:39 AM
Rooms and interior
- Bedrooms:3
- Total bathrooms:2
- Full bathrooms:2
- Living area:1,280 sq. ft.
Heating and cooling
- Heating:Gas, Hot Water
Structure and exterior
- Roof:Asphalt
- Year built:1954
- Building area:1,280 sq. ft.
- Lot area:0.3 Acres
Utilities
- Water:Connected, Public, Water Connected
- Sewer:Connected, Sewer Connected
Finances and disclosures
- Price:$239,900
- Price per sq. ft.:$187.42
- Tax amount:$5,338
New listings near 46 Creekview Drive
- Open Sat, 11am to 1pmNew
 $174,999Active2 beds 1 baths1,152 sq. ft.
$174,999Active2 beds 1 baths1,152 sq. ft.750 Hinchey Road, Rochester, NY 14624
MLS# R1650643Listed by: COLDWELL BANKER CUSTOM REALTY - Open Sat, 12 to 2pmNew
 Listed by ERA$180,000Active3 beds 1 baths1,224 sq. ft.
Listed by ERA$180,000Active3 beds 1 baths1,224 sq. ft.267 Flower City Park, Rochester, NY 14615
MLS# B1650500Listed by: HUNT REAL ESTATE CORPORATION - New
 $131,900Active4 beds 2 baths1,716 sq. ft.
$131,900Active4 beds 2 baths1,716 sq. ft.89 Nye Park, Rochester, NY 14621
MLS# R1650240Listed by: HOWARD HANNA - New
 $149,900Active3 beds 1 baths1,075 sq. ft.
$149,900Active3 beds 1 baths1,075 sq. ft.64 Flanders Street, Rochester, NY 14619
MLS# R1650430Listed by: KELLER WILLIAMS REALTY GREATER ROCHESTER - New
 $230,000Active4 beds 2 baths1,586 sq. ft.
$230,000Active4 beds 2 baths1,586 sq. ft.890 South Goodman Street, Rochester, NY 14620
MLS# R1644557Listed by: EXP REALTY, LLC - Open Sat, 11am to 12:30pmNew
 $499,900Active5 beds 4 baths2,604 sq. ft.
$499,900Active5 beds 4 baths2,604 sq. ft.4430 Saint Paul Boulevard, Rochester, NY 14617
MLS# R1649727Listed by: KELLER WILLIAMS REALTY GREATER ROCHESTER - Open Sat, 12 to 2pmNew
 $99,000Active2 beds 1 baths1,160 sq. ft.
$99,000Active2 beds 1 baths1,160 sq. ft.51 Saint Johns Park, Rochester, NY 14612
MLS# R1650204Listed by: KELLER WILLIAMS REALTY GATEWAY - New
 $139,900Active4 beds 2 baths1,308 sq. ft.
$139,900Active4 beds 2 baths1,308 sq. ft.28 Penrose Street, Rochester, NY 14612
MLS# R1650358Listed by: SIRIANNI REALTY LLC - Open Sat, 11am to 12:30pmNew
 $219,900Active3 beds 2 baths1,680 sq. ft.
$219,900Active3 beds 2 baths1,680 sq. ft.619 Harvest Drive, Rochester, NY 14626
MLS# R1650368Listed by: HOWARD HANNA - New
 $300,000Active4 beds 2 baths2,175 sq. ft.
$300,000Active4 beds 2 baths2,175 sq. ft.21 Hillsboro Road, Rochester, NY 14610
MLS# R1641329Listed by: RE/MAX PLUS
