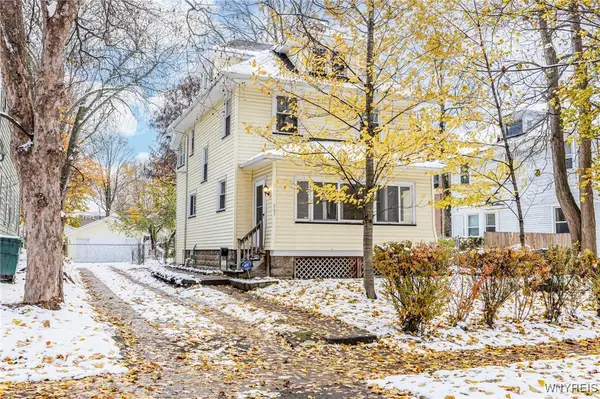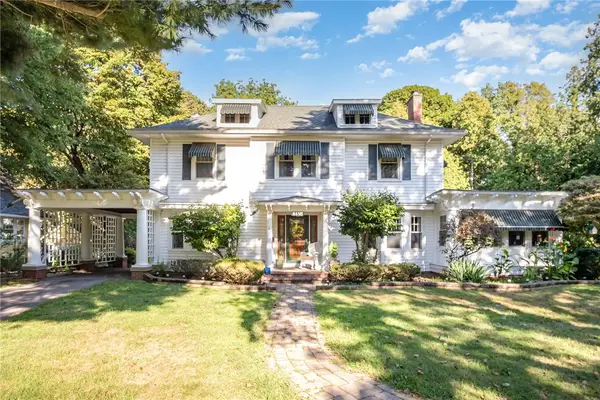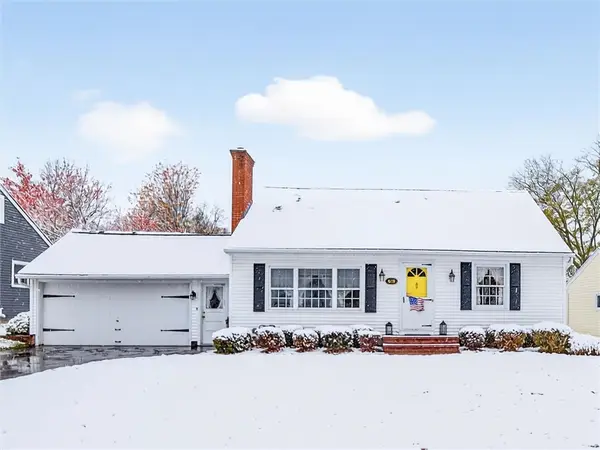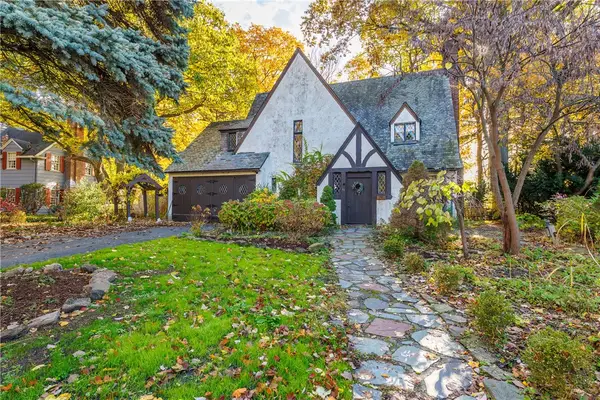472 Eastbrooke Lane, Rochester, NY 14618
Local realty services provided by:HUNT Real Estate ERA
Listed by: g. harlan furbush
Office: keller williams realty greater rochester
MLS#:R1639926
Source:NY_GENRIS
Price summary
- Price:$179,900
- Price per sq. ft.:$214.17
About this home
This Is The One! This Delightful & Picture Perfect Home Is The One You've Been Waiting For! Convenient 1st Floor Living At It's Finest! Big Bright & Open Living Room with a Soaring Vaulter Ceiling and Sliding Glass Door Access To the Home's Private Patio! Both are Fantastic Spaces to Stretch Out & Relax. Ample Kitchen With All Appliances Included and a Welcoming Dining Area For Entertaining Friends & Family.Updated Full Bath and Step Saving 1st Floor Laundry! Fresh Neutral Decor and New Flooring Throughout! Forced Air Heat with Central Air Conditioning. 1 Car Garage and Plenty of Guest Parking for Friends! Live Carefree as All of the Exterior Maintenance and Landscaping Is Taken Care of For You Leaving You Time to Enjoy the Eastbrooke Community Private Pool and Tennis Courts! All This & More Conveniently Located Close to Everything Brighton has to Offer Including Shopping, Dining, and the Canal Path for Long Walks & Biking! Delayed Negotiations Until Wednesday October 1st at 12:00pm. HURRY! You're Going To LOVE Calling This House "HOME!" OPEN HOUSE Saturday September 27th 11:00am-12:30pm
Contact an agent
Home facts
- Year built:1972
- Listing ID #:R1639926
- Added:49 day(s) ago
- Updated:November 13, 2025 at 09:13 AM
Rooms and interior
- Bedrooms:2
- Total bathrooms:1
- Full bathrooms:1
- Living area:840 sq. ft.
Heating and cooling
- Cooling:Central Air
- Heating:Forced Air, Gas
Structure and exterior
- Roof:Asphalt, Shingle
- Year built:1972
- Building area:840 sq. ft.
Schools
- High school:Brighton High
- Middle school:Twelve Corners Middle
- Elementary school:French Road Elementary
Utilities
- Water:Connected, Public, Water Connected
- Sewer:Connected, Sewer Connected
Finances and disclosures
- Price:$179,900
- Price per sq. ft.:$214.17
- Tax amount:$2,166
New listings near 472 Eastbrooke Lane
- Open Sat, 12 to 2pmNew
 Listed by ERA$180,000Active3 beds 1 baths1,224 sq. ft.
Listed by ERA$180,000Active3 beds 1 baths1,224 sq. ft.267 Flower City Park, Rochester, NY 14615
MLS# B1650500Listed by: HUNT REAL ESTATE CORPORATION - New
 $131,900Active4 beds 2 baths1,716 sq. ft.
$131,900Active4 beds 2 baths1,716 sq. ft.89 Nye Park, Rochester, NY 14621
MLS# R1650240Listed by: HOWARD HANNA - New
 $149,900Active3 beds 1 baths1,075 sq. ft.
$149,900Active3 beds 1 baths1,075 sq. ft.64 Flanders Street, Rochester, NY 14619
MLS# R1650430Listed by: KELLER WILLIAMS REALTY GREATER ROCHESTER - New
 $230,000Active4 beds 2 baths1,586 sq. ft.
$230,000Active4 beds 2 baths1,586 sq. ft.890 South Goodman Street, Rochester, NY 14620
MLS# R1644557Listed by: EXP REALTY, LLC - Open Sat, 11am to 12:30pmNew
 $499,900Active5 beds 4 baths2,604 sq. ft.
$499,900Active5 beds 4 baths2,604 sq. ft.4430 Saint Paul Boulevard, Rochester, NY 14617
MLS# R1649727Listed by: KELLER WILLIAMS REALTY GREATER ROCHESTER - Open Sat, 12 to 2pmNew
 $99,000Active2 beds 1 baths1,160 sq. ft.
$99,000Active2 beds 1 baths1,160 sq. ft.51 Saint Johns Park, Rochester, NY 14612
MLS# R1650204Listed by: KELLER WILLIAMS REALTY GATEWAY - New
 $139,900Active4 beds 2 baths1,308 sq. ft.
$139,900Active4 beds 2 baths1,308 sq. ft.28 Penrose Street, Rochester, NY 14612
MLS# R1650358Listed by: SIRIANNI REALTY LLC - Open Sat, 11am to 12:30pmNew
 $219,900Active3 beds 2 baths1,680 sq. ft.
$219,900Active3 beds 2 baths1,680 sq. ft.619 Harvest Drive, Rochester, NY 14626
MLS# R1650368Listed by: HOWARD HANNA - New
 $300,000Active4 beds 2 baths2,175 sq. ft.
$300,000Active4 beds 2 baths2,175 sq. ft.21 Hillsboro Road, Rochester, NY 14610
MLS# R1641329Listed by: RE/MAX PLUS - New
 $94,900Active3 beds 1 baths1,269 sq. ft.
$94,900Active3 beds 1 baths1,269 sq. ft.799 Exchange Street, Rochester, NY 14608
MLS# R1647735Listed by: EXP REALTY, LLC
