5 Dawnhaven Drive, Rochester, NY 14624
Local realty services provided by:HUNT Real Estate ERA
Upcoming open houses
- Thu, Oct 2305:30 pm - 07:30 pm
- Sat, Oct 2501:00 pm - 03:00 pm
Listed by:william j briggs
Office:howard hanna
MLS#:R1630458
Source:NY_GENRIS
Price summary
- Price:$199,999
- Price per sq. ft.:$118.27
About this home
This well-maintained split-level residence features three bedrooms, one full bath, and one half bath, situated within the Gates Chili School District. Upon entry, attractive stone flooring and hardwood accents create an inviting atmosphere. The formal living room is brightened by ample natural light, offering a welcoming space for relaxation. An eat-in dining area seamlessly connects the living room and kitchen, providing an excellent setting for entertaining guests. The kitchen is appointed with generous wooden cabinetry and appliances, delivering abundant storage and workspace. The lower level includes a spacious great room with wall-to-wall carpeting, a versatile office or potential fourth bedroom, a half bath, and a headed Florida room with sliding glass doors that open to a large back patio and fully fenced yard. This outdoor space offers multiple opportunities for recreation and leisure, from enjoying a fire to gardening. Upstairs, three comfortable bedrooms with hardwood flooring and a full bath completes the upper level. Negotiations begin on Tuesday, 10/28 at 1pm.
Contact an agent
Home facts
- Year built:1963
- Listing ID #:R1630458
- Added:1 day(s) ago
- Updated:October 21, 2025 at 03:44 PM
Rooms and interior
- Bedrooms:3
- Total bathrooms:2
- Full bathrooms:1
- Half bathrooms:1
- Living area:1,691 sq. ft.
Heating and cooling
- Cooling:Wall Units, Window Units
- Heating:Baseboard, Gas, Hot Water, Steam
Structure and exterior
- Roof:Asphalt, Shingle
- Year built:1963
- Building area:1,691 sq. ft.
- Lot area:0.25 Acres
Utilities
- Water:Connected, Public, Water Connected
- Sewer:Connected, Sewer Connected
Finances and disclosures
- Price:$199,999
- Price per sq. ft.:$118.27
- Tax amount:$5,787
New listings near 5 Dawnhaven Drive
- New
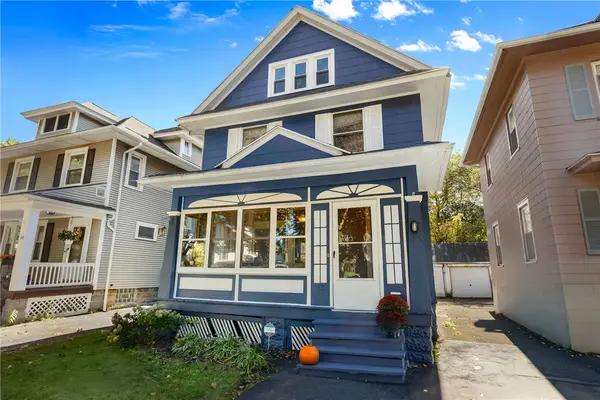 $209,900Active3 beds 2 baths1,664 sq. ft.
$209,900Active3 beds 2 baths1,664 sq. ft.73 Vermont Street, Rochester, NY 14609
MLS# R1644218Listed by: KELLER WILLIAMS REALTY GREATER ROCHESTER - New
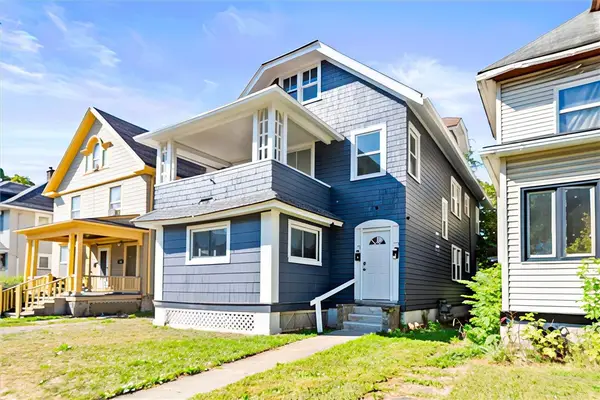 $249,900Active7 beds 2 baths2,192 sq. ft.
$249,900Active7 beds 2 baths2,192 sq. ft.73-75 Somerset Street, Rochester, NY 14611
MLS# R1645919Listed by: COLDWELL BANKER CUSTOM REALTY - New
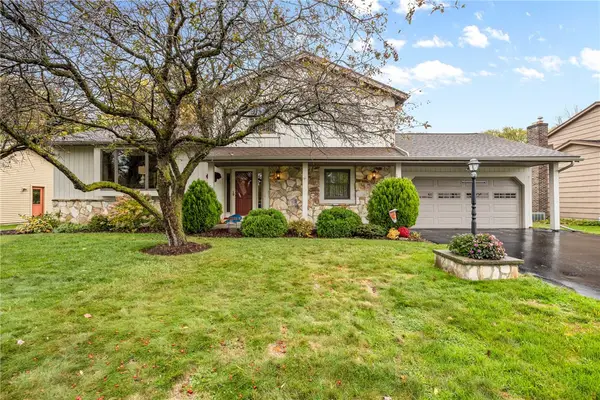 $299,900Active4 beds 2 baths1,823 sq. ft.
$299,900Active4 beds 2 baths1,823 sq. ft.182 Northwood Drive, Rochester, NY 14612
MLS# R1646022Listed by: WCI REALTY - New
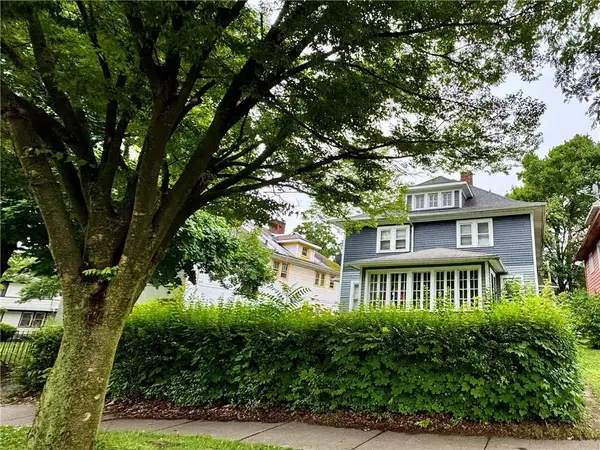 $259,900Active7 beds 4 baths5,696 sq. ft.
$259,900Active7 beds 4 baths5,696 sq. ft.91-97 Thurston Road, Rochester, NY 14619
MLS# R1646104Listed by: HOWARD HANNA - New
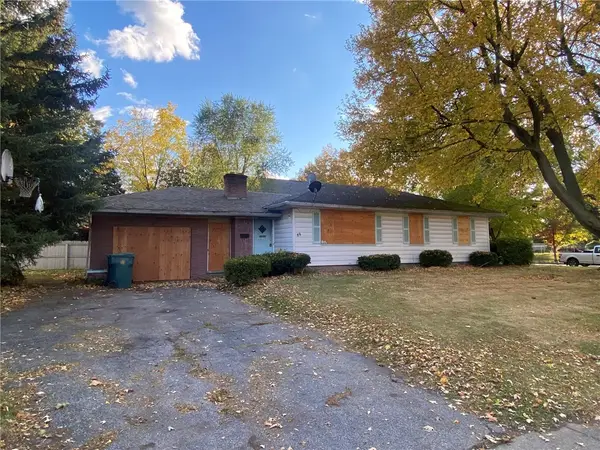 $87,000Active3 beds 1 baths1,018 sq. ft.
$87,000Active3 beds 1 baths1,018 sq. ft.89 Elwood Drive, Rochester, NY 14616
MLS# R1646249Listed by: WCI REALTY - New
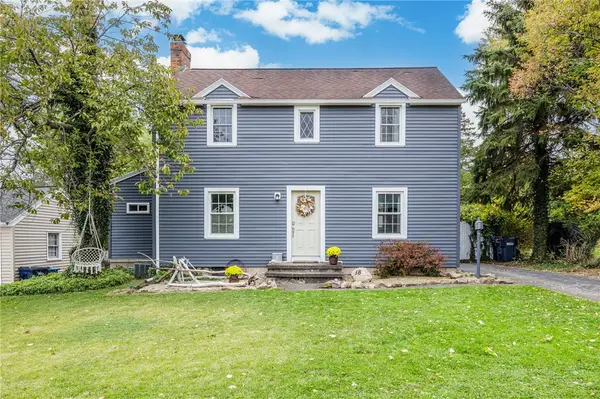 $214,967Active3 beds 1 baths1,476 sq. ft.
$214,967Active3 beds 1 baths1,476 sq. ft.18 Centre Terrace, Rochester, NY 14617
MLS# R1644555Listed by: EXP REALTY, LLC - New
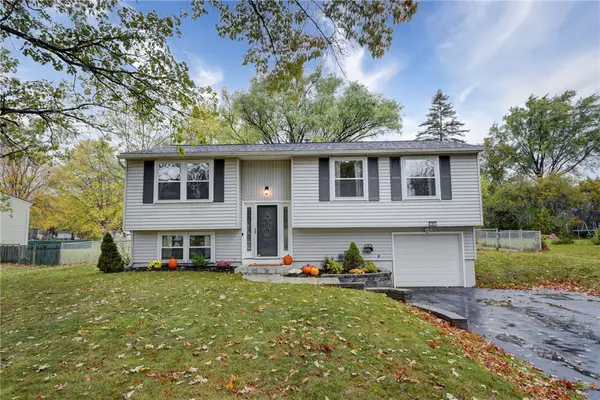 $224,900Active4 beds 2 baths1,632 sq. ft.
$224,900Active4 beds 2 baths1,632 sq. ft.24 Meeting House Drive, Rochester, NY 14624
MLS# R1646003Listed by: HOWARD HANNA - Open Sat, 12 to 1:30pmNew
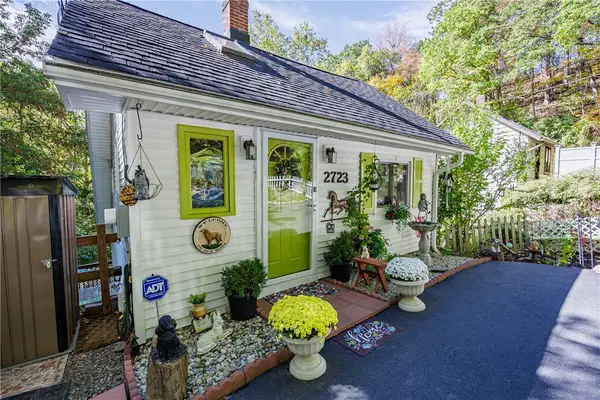 $167,000Active2 beds 2 baths1,015 sq. ft.
$167,000Active2 beds 2 baths1,015 sq. ft.2723 Titus Avenue Extension, Rochester, NY 14622
MLS# R1645664Listed by: HOWARD HANNA - New
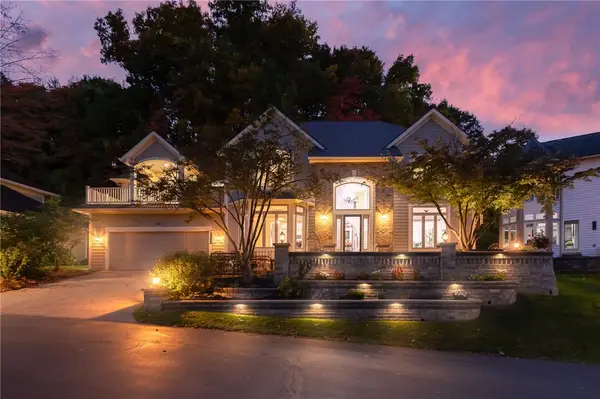 $799,900Active3 beds 3 baths2,837 sq. ft.
$799,900Active3 beds 3 baths2,837 sq. ft.59 Mooring Line Drive, Rochester, NY 14622
MLS# R1645709Listed by: KELLER WILLIAMS REALTY GREATER ROCHESTER
