5 Elmwood Hill Lane, Rochester, NY 14610
Local realty services provided by:ERA Team VP Real Estate
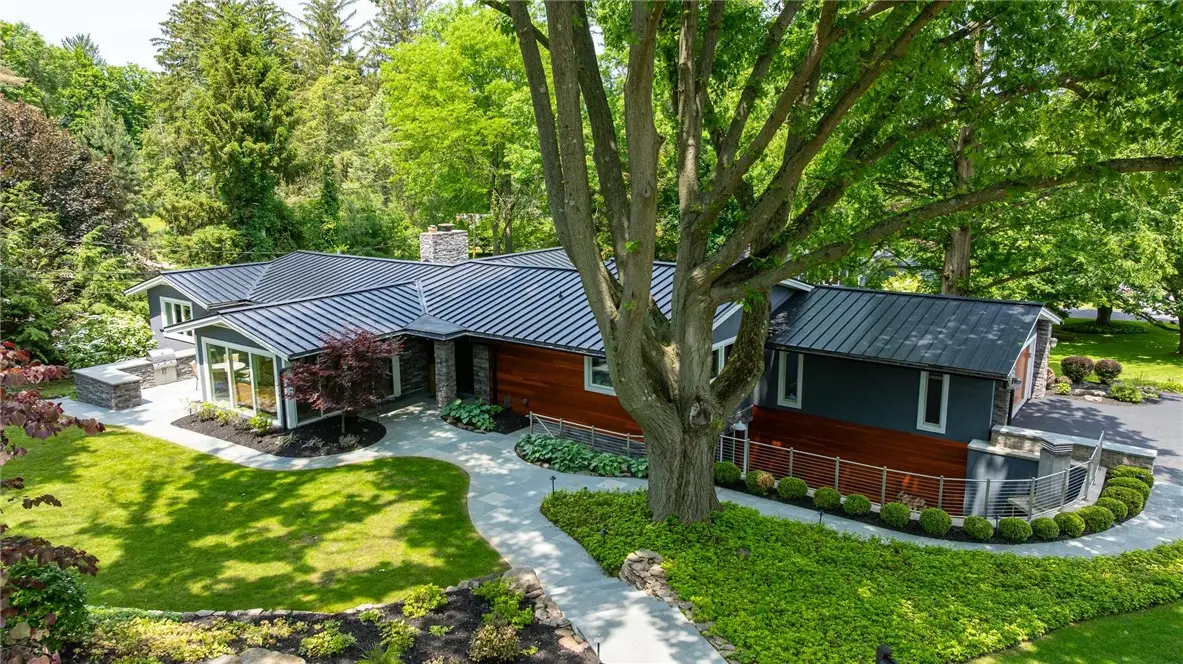
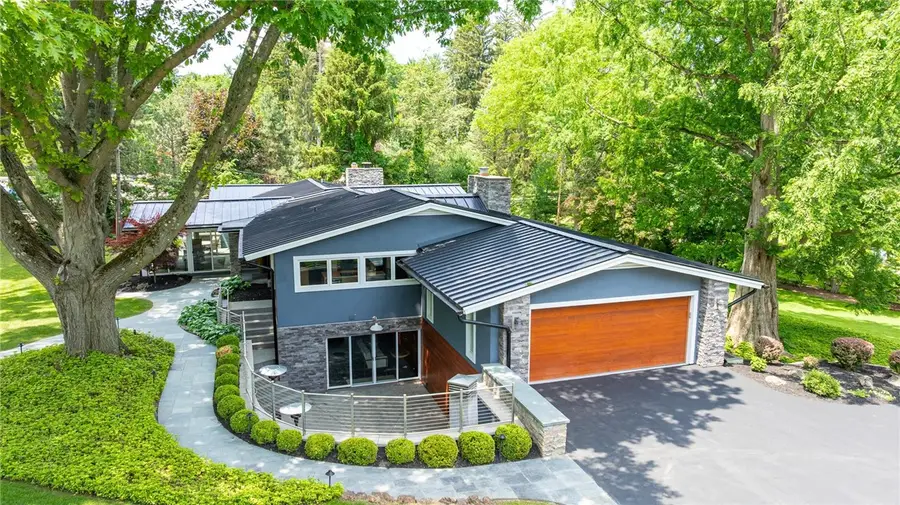
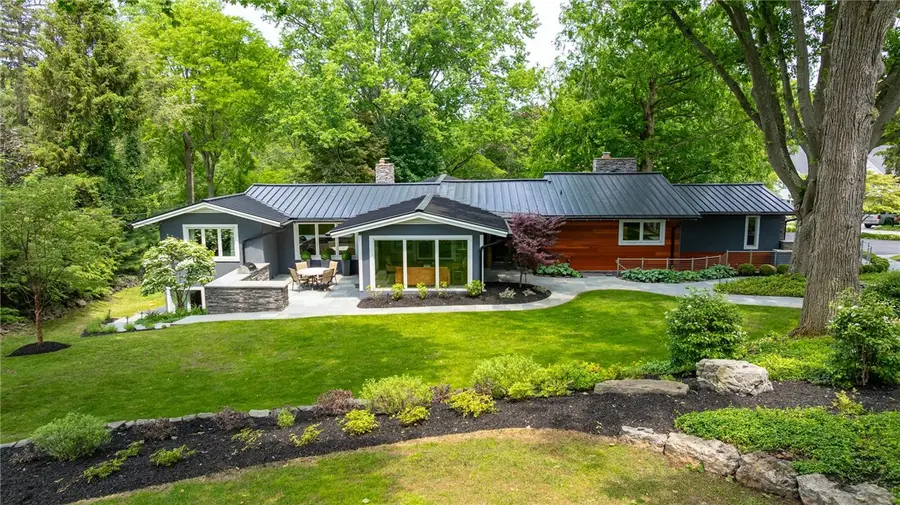
5 Elmwood Hill Lane,Rochester, NY 14610
$1,095,000
- 3 Beds
- 4 Baths
- 4,564 sq. ft.
- Single family
- Pending
Listed by:tara a. kavanagh
Office:red barn properties
MLS#:R1615093
Source:NY_GENRIS
Price summary
- Price:$1,095,000
- Price per sq. ft.:$239.92
About this home
Welcome to this special 1950's Mid-Century Modern home, where timeless design meets modern luxury. Thoughtfully renovated and impeccably maintained, this residence blends iconic architecture with premium upgrades to deliver a truly exceptional living experience. Open concept living spaces are flooded with natural light, thanks to the new energy efficient windows that beautifully frame the surrounding landscape. In the heart of the home is an impressive living room with reclaimed barnwood surrounding the woodburning fireplace and dining room with custom cabinetry and built-in wine chiller, and sunroom leads to a private patio with built-in grill, perfect for everyday living and entertaining alike. The kitchen is a chef's dream, featuring commercial grade appliances and custom cabinetry including Pella windows with retractable screens. On the first level is the private Primary suite featuring Brazilian Cherry floors, Spa bath with a huge soaking tub and shower. Large California Closet system completes the space. There are two staircases leading to the finished walkout lower level and designed as an entrance to each side. On one side is the guest quarters, offers two good sized bedrooms, a luxurious full bath and sitting area leading to an egress door to a private outdoor patio. On the other side is the entertaining side, featuring a home theatre, full bar with wine chiller, game room, living room and powder room. In addition to this side is a custom-built wine cellar with a temperature control system. Two additional storage rooms complete the space. Sliding glass doors lead to a cozy outdoor patio with a woodburning fireplace, incredible for entertaining! Step outside to the professionally designed landscape with mature trees and plantings, and thoughtfully designed hardscape including blue slate walkways and stairs and crafted stone walls. A Rain Bird irrigation system keeps the landscaping lush! The two-car garage offers a GUV (garage utility vac) system and built-in storage racks and cabinets and epoxy painted floor, keep it tidy! Please view the list of improvements, too many to mention. Delayed negotiations take place on June 24th at 12:00 noon.
Contact an agent
Home facts
- Year built:1952
- Listing Id #:R1615093
- Added:59 day(s) ago
- Updated:August 16, 2025 at 07:27 AM
Rooms and interior
- Bedrooms:3
- Total bathrooms:4
- Full bathrooms:2
- Half bathrooms:2
- Living area:4,564 sq. ft.
Heating and cooling
- Cooling:Central Air, Zoned
- Heating:Baseboard, Forced Air, Gas, Radiant Floor, Zoned
Structure and exterior
- Roof:Metal
- Year built:1952
- Building area:4,564 sq. ft.
- Lot area:0.95 Acres
Schools
- High school:Pittsford Sutherland High
- Middle school:Calkins Road Middle
- Elementary school:Allen Creek
Utilities
- Water:Connected, Public, Water Connected
- Sewer:Connected, Sewer Connected
Finances and disclosures
- Price:$1,095,000
- Price per sq. ft.:$239.92
- Tax amount:$19,686
New listings near 5 Elmwood Hill Lane
- New
 $399,900Active4 beds 3 baths2,726 sq. ft.
$399,900Active4 beds 3 baths2,726 sq. ft.10 Thornwood Drive, Rochester, NY 14625
MLS# R1630776Listed by: RE/MAX REALTY GROUP - Open Sun, 5 to 7pmNew
 $169,900Active3 beds 2 baths1,092 sq. ft.
$169,900Active3 beds 2 baths1,092 sq. ft.1728 Brooks Avenue, Rochester, NY 14624
MLS# R1630802Listed by: HOWARD HANNA - New
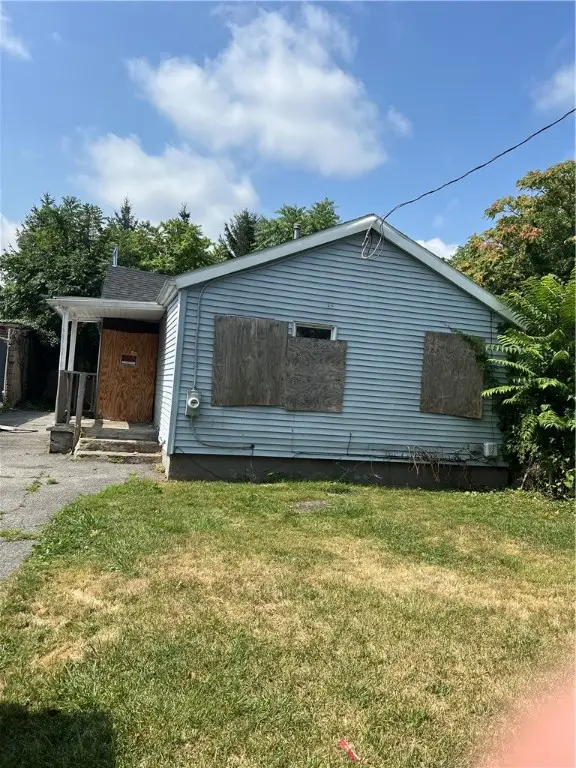 $55,000Active2 beds 1 baths902 sq. ft.
$55,000Active2 beds 1 baths902 sq. ft.65 Saratoga Avenue, Rochester, NY 14608
MLS# R1630963Listed by: PAUL SEEGER - Open Sun, 12am to 1:30pmNew
 $219,900Active4 beds 2 baths1,842 sq. ft.
$219,900Active4 beds 2 baths1,842 sq. ft.58 Eileen Circle, Rochester, NY 14616
MLS# R1627767Listed by: RE/MAX PLUS  $149,900Pending4 beds 2 baths2,000 sq. ft.
$149,900Pending4 beds 2 baths2,000 sq. ft.312 Mallard Drive, Rochester, NY 14622
MLS# R1629084Listed by: HOWARD HANNA- New
 $150,000Active3 beds 2 baths1,334 sq. ft.
$150,000Active3 beds 2 baths1,334 sq. ft.449 Hazelwood Terrace, Rochester, NY 14609
MLS# R1629534Listed by: NORCHAR, LLC - New
 $79,900Active6 beds -- baths4,824 sq. ft.
$79,900Active6 beds -- baths4,824 sq. ft.140 Campbell Street, Rochester, NY 14611
MLS# R1629765Listed by: RE/MAX REALTY GROUP - New
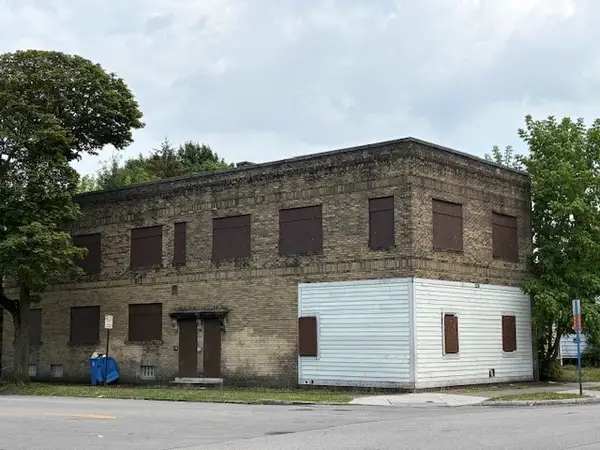 $79,900Active6 beds -- baths6,075 sq. ft.
$79,900Active6 beds -- baths6,075 sq. ft.236 Saratoga Avenue, Rochester, NY 14608
MLS# R1629781Listed by: RE/MAX REALTY GROUP - New
 $59,900Active3 beds 1 baths1,210 sq. ft.
$59,900Active3 beds 1 baths1,210 sq. ft.294 Lexington Avenue, Rochester, NY 14613
MLS# R1629807Listed by: RE/MAX REALTY GROUP - New
 $179,900Active3 beds 1 baths1,106 sq. ft.
$179,900Active3 beds 1 baths1,106 sq. ft.103 Marion Street, Rochester, NY 14610
MLS# R1629863Listed by: RE/MAX REALTY GROUP

