50 Whitestone Lane, Rochester, NY 14618
Local realty services provided by:ERA Team VP Real Estate
50 Whitestone Lane,Rochester, NY 14618
$795,000
- 3 Beds
- 5 Baths
- 3,848 sq. ft.
- Single family
- Pending
Listed by:jamie l. columbus
Office:judy's broker network llc.
MLS#:R1632401
Source:NY_GENRIS
Price summary
- Price:$795,000
- Price per sq. ft.:$206.6
About this home
Country Club Estate. A castle drawbridge–style entrance & imposing front door with copper accents, flanked by pillar lanterns & soaring windows, sets the stage for this dramatic, exquisite Garrett-built brick ranch. Inside, a spacious slate foyer with a massive wrought-iron lantern chandelier opens to an uber-grand formal living room with 12’6” ceilings, crown moldings, hardwood floors & a monumental wood-burning fireplace. A trio of towering French doors with transoms flood the living/dining area with light & open to a sweeping slate patio bordered by a low brick wall, perfect for morning coffee. The flowing floor plan continues to the dining room, connecting seamlessly to the chef’s kitchen through a classic butler’s swinging door. The kitchen features a granite-topped island with surface grill, granite counters, peninsula with seating, abundant cabinetry, gas stove, built-in oven, LG refrigerator, pantry & spice cabinet. A pass-through window opens to the Florida/breakfast room with brick accent wall, sunlit atrium windows, & terra-cotta flooring. Access to the side door, 2-car garage & a hallway of lit storage makes entertaining effortless. Two extraordinary wings offer privacy: the family/guest wing has 2 ensuite bedrooms & a laundry room with double sink, cabinetry, craft table & ironing station. The serene premiere suite wing features oversized windows, French doors to the patio, dual dressing areas, extensive closets, 2 baths with tiled showers (one with soaking tub) & a vintage-style paneled oval office with soaring ceilings, built-in lit desk & floor-to-ceiling bookshelves. Additional spaces include a family room with built-ins, uplighting, tray ceiling & sun-filled atrium office. Powder room, full unfinished lower level & partial pull-down attic provide versatility. Set on beautifully landscaped grounds with mature trees & shrubs including Japanese & American maples & rhododendrons, within a private, sought-after neighborhood near schools, shopping, recreation & expressways, with a wide circular driveway, this estate is ready for your personal touches to create a one-of-a-kind oasis. Delayed negotiations, Aug. 26@9am. Form on file. SF per seller.
Contact an agent
Home facts
- Year built:1970
- Listing ID #:R1632401
- Added:54 day(s) ago
- Updated:October 11, 2025 at 07:29 AM
Rooms and interior
- Bedrooms:3
- Total bathrooms:5
- Full bathrooms:4
- Half bathrooms:1
- Living area:3,848 sq. ft.
Heating and cooling
- Cooling:Central Air, Zoned
- Heating:Baseboard, Forced Air, Gas, Zoned
Structure and exterior
- Roof:Asphalt
- Year built:1970
- Building area:3,848 sq. ft.
- Lot area:0.7 Acres
Schools
- High school:Brighton High
- Middle school:Twelve Corners Middle
- Elementary school:Council Rock Primary
Utilities
- Water:Connected, Public, Water Connected
- Sewer:Connected, Sewer Connected
Finances and disclosures
- Price:$795,000
- Price per sq. ft.:$206.6
- Tax amount:$26,697
New listings near 50 Whitestone Lane
- New
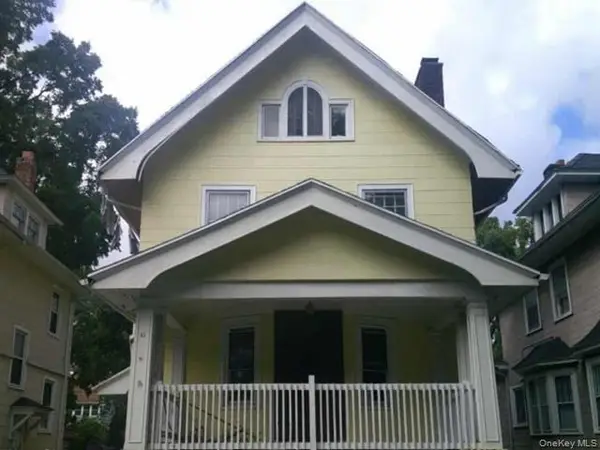 $79,500Active5 beds 3 baths2,574 sq. ft.
$79,500Active5 beds 3 baths2,574 sq. ft.63 Rugby Avenue, Rochester, NY 14619
MLS# 924745Listed by: REALHOME SERVICES & SOLUTIONS - New
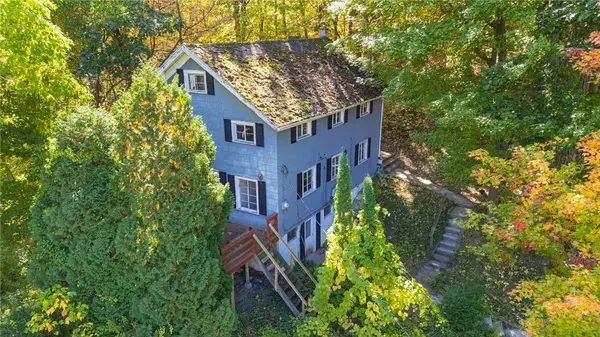 $149,900Active4 beds 1 baths1,536 sq. ft.
$149,900Active4 beds 1 baths1,536 sq. ft.151 Shore Drive, Rochester, NY 14622
MLS# R1643368Listed by: RE/MAX PLUS - New
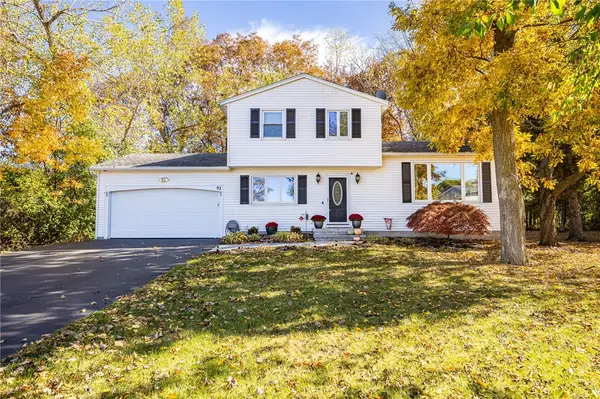 $249,900Active3 beds 2 baths1,432 sq. ft.
$249,900Active3 beds 2 baths1,432 sq. ft.93 Landstone, Rochester, NY 14606
MLS# R1643654Listed by: RE/MAX PLUS - New
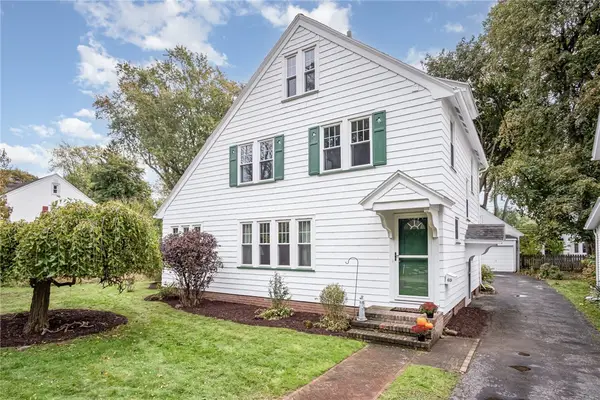 $259,900Active4 beds 2 baths2,111 sq. ft.
$259,900Active4 beds 2 baths2,111 sq. ft.69 Couchman Avenue, Rochester, NY 14617
MLS# R1644443Listed by: KELLER WILLIAMS REALTY GREATER ROCHESTER - New
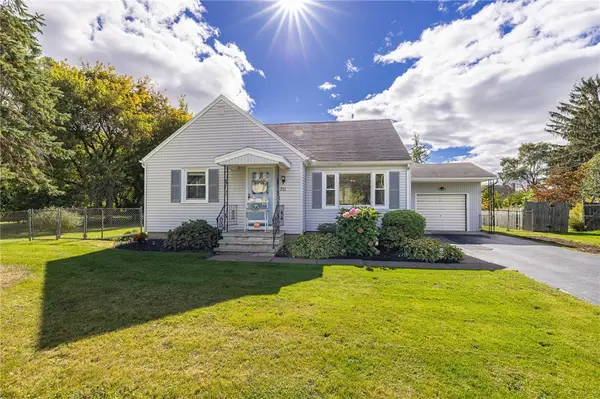 $249,900Active4 beds 2 baths1,477 sq. ft.
$249,900Active4 beds 2 baths1,477 sq. ft.711 Embury Road, Rochester, NY 14625
MLS# R1644525Listed by: RE/MAX PLUS - New
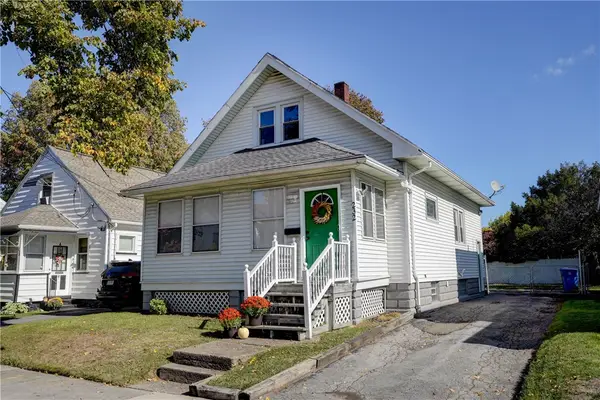 $149,300Active3 beds 1 baths1,326 sq. ft.
$149,300Active3 beds 1 baths1,326 sq. ft.232 Townsend Street, Rochester, NY 14621
MLS# R1645000Listed by: RE/MAX REALTY GROUP - New
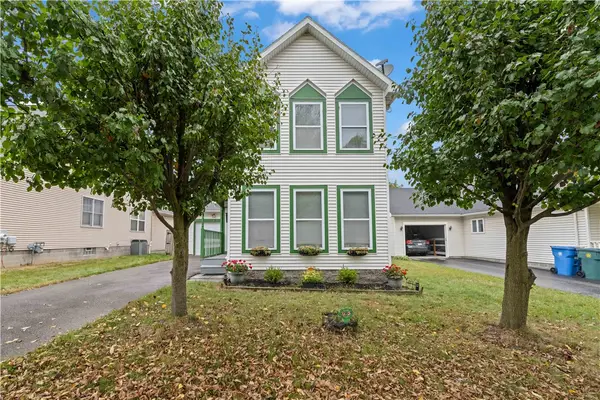 $189,900Active4 beds 2 baths1,284 sq. ft.
$189,900Active4 beds 2 baths1,284 sq. ft.286 Troup Street, Rochester, NY 14608
MLS# R1645050Listed by: KELLER WILLIAMS REALTY GREATER ROCHESTER - New
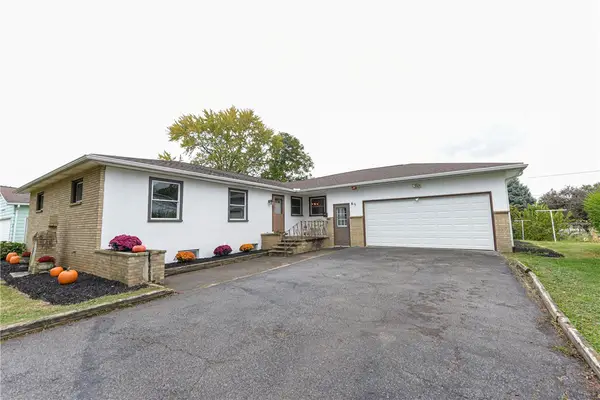 $229,000Active4 beds 3 baths1,843 sq. ft.
$229,000Active4 beds 3 baths1,843 sq. ft.65 Tarwood Drive, Rochester, NY 14606
MLS# R1644108Listed by: WCI REALTY - Open Thu, 4:30 to 6pmNew
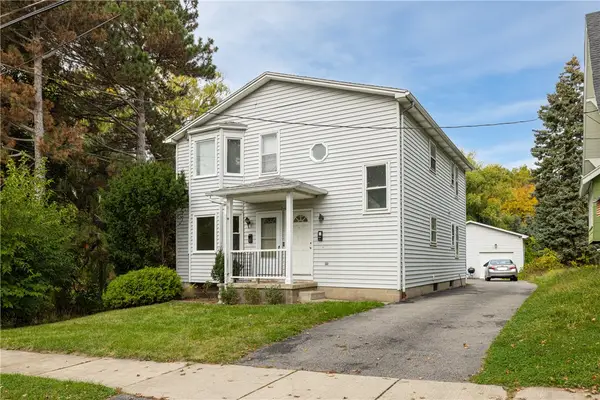 $209,900Active4 beds 2 baths2,016 sq. ft.
$209,900Active4 beds 2 baths2,016 sq. ft.240 Stutson Street, Rochester, NY 14612
MLS# R1644552Listed by: HOWARD HANNA - Open Sat, 11am to 1pmNew
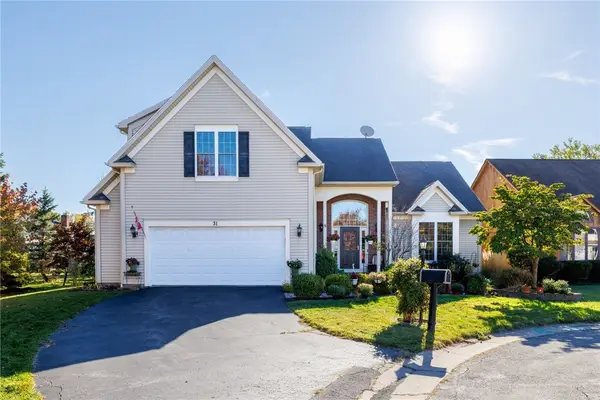 $550,000Active4 beds 3 baths2,594 sq. ft.
$550,000Active4 beds 3 baths2,594 sq. ft.31 Markay Court, Rochester, NY 14618
MLS# R1644808Listed by: KELLER WILLIAMS REALTY GREATER ROCHESTER
