53 Bright Oaks Drive, Rochester, NY 14624
Local realty services provided by:ERA Team VP Real Estate
53 Bright Oaks Drive,Rochester, NY 14624
$249,900
- 3 Beds
- 2 Baths
- 1,356 sq. ft.
- Single family
- Active
Listed by:elaine l. flaherty
Office:liberty & lotus properties
MLS#:R1646163
Source:NY_GENRIS
Price summary
- Price:$249,900
- Price per sq. ft.:$184.29
About this home
Pumpkin spice and everything nice. Almost time for trick-or-treat. Be prepared to FALL hard for this "sweet", sophisticated Ranch on an outpouched hairpin section of Bright Oaks Drive. ALL TREATS. NO TRICKS ;). _!!!_ Radical glow-up since 2022! (Be sure to ask your real estate pro to see "before" photos - per MLS #R1385330.) NOTEWORTHY IMPROVEMENTS INCLUDE: New kitchen cabinets, counters, backsplash and plumbing fixtures! Trending color palette! Resurfaced original hardwood floors! "Goodbye old yucky carpet... "Hello" LVP! Elegant paver patio! Professional landscaping! Fully fenced rear yard! - perfect for people, pediatrics, pets, privacy, procrastination, or puttering. _!!!_Spacious, dry, 38' x 26', 11 course basement (with full bathroom and new glass block windows) offers approximately 988 sq ft of below-grade area, robust storage capacity, and potential for future crafting/ workshop/ recreational/ entertainment/ home gym space. [Some] newer vinyl replacement windows. 2024 energy home audit upgrades (amounting to >$11K value) will keep you snug, cozy and warm this winter; and control annual heating/ cooling costs. So belly-up to the coffee bar, throw an extra log on the wood burning fire, curl-up in your favorite blanket, and watch the colorful leaves gently drop from the mature Catalpa and Maple trees. Nature sights and sounds spill0in from the three-season room and wall-of-windows that line the rear of this house. FOMO is real, so... watch the virtual tour video. Make plans to attend the "First Look" Open House Event. Schedule a follow-up private showing. Grab a PSL from your favorite coffee shop. Sip and slow your roll down Red Bud Road - to admire the colorful fall leaves and belly laugh at the neighborhood's Halloween spirit and decorations. Upon arrival, kick around in the 12' x 12' storage shed. Linger in the kitchen. Pause near the pantry. Dream about how good Thanksgiving dinner is going to taste at YOUR HOUSE THIS YEAR! Make plans to call 53 Bright Oaks Drive "HOME". Quick closing is possible and preferred. [Delayed Showings commence Friday 10/24/25 @ 5:00 pm.]
Contact an agent
Home facts
- Year built:1965
- Listing ID #:R1646163
- Added:1 day(s) ago
- Updated:October 21, 2025 at 05:44 PM
Rooms and interior
- Bedrooms:3
- Total bathrooms:2
- Full bathrooms:2
- Living area:1,356 sq. ft.
Heating and cooling
- Cooling:Central Air
- Heating:Forced Air, Gas
Structure and exterior
- Roof:Shingle
- Year built:1965
- Building area:1,356 sq. ft.
Utilities
- Water:Connected, Public, Water Connected
- Sewer:Connected, Sewer Connected
Finances and disclosures
- Price:$249,900
- Price per sq. ft.:$184.29
- Tax amount:$6,425
New listings near 53 Bright Oaks Drive
- New
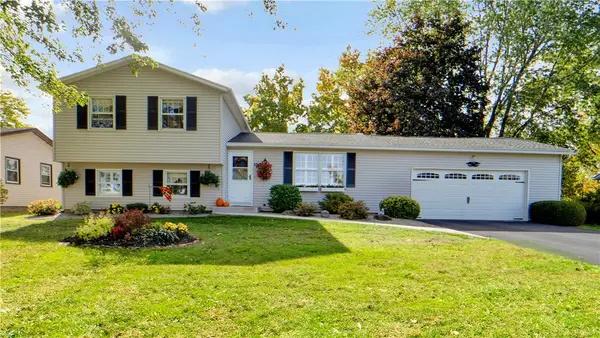 $279,900Active3 beds 2 baths1,640 sq. ft.
$279,900Active3 beds 2 baths1,640 sq. ft.100 Long Wood Drive, Rochester, NY 14612
MLS# R1644633Listed by: HIGH FALLS SOTHEBY'S INTERNATIONAL - New
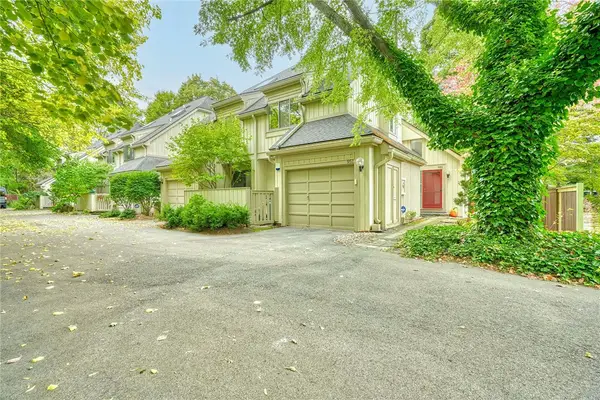 $409,900Active2 beds 3 baths1,694 sq. ft.
$409,900Active2 beds 3 baths1,694 sq. ft.951 East Avenue #951, Rochester, NY 14607
MLS# R1645943Listed by: RE/MAX REALTY GROUP - New
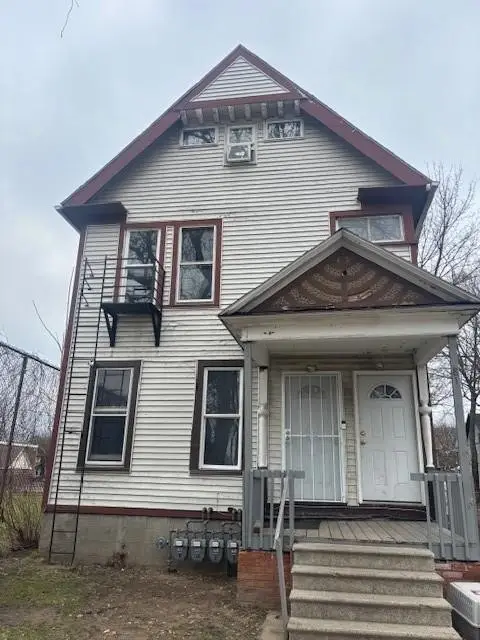 Listed by ERA$199,900Active6 beds 6 baths4,309 sq. ft.
Listed by ERA$199,900Active6 beds 6 baths4,309 sq. ft.81 Ardmore Street, Rochester, NY 14611
MLS# R1645985Listed by: HUNT REAL ESTATE ERA/COLUMBUS - New
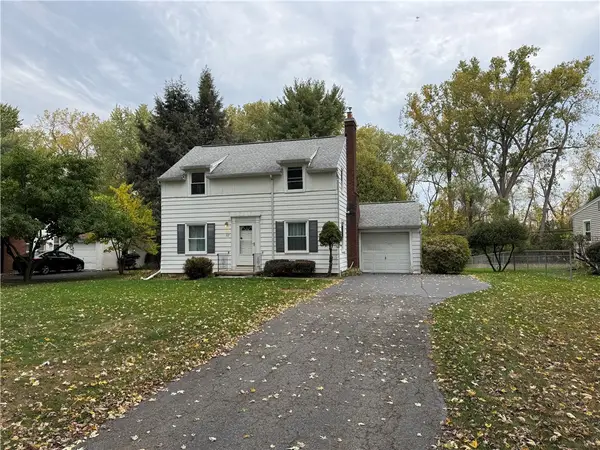 $225,000Active3 beds 2 baths1,188 sq. ft.
$225,000Active3 beds 2 baths1,188 sq. ft.22 Southland Drive, Rochester, NY 14623
MLS# R1646063Listed by: HOWARD HANNA - New
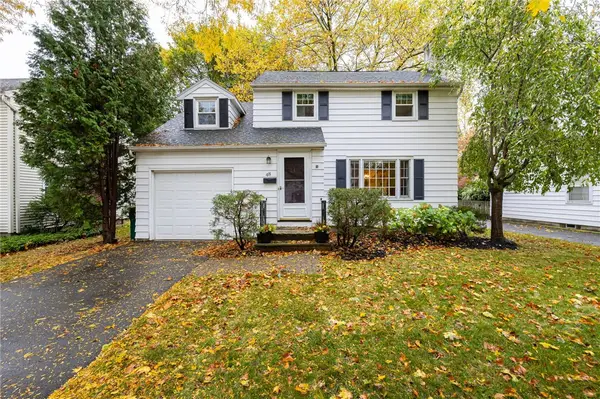 $289,000Active3 beds 2 baths1,404 sq. ft.
$289,000Active3 beds 2 baths1,404 sq. ft.48 Willowdale Drive, Rochester, NY 14618
MLS# R1646095Listed by: RE/MAX REALTY GROUP - New
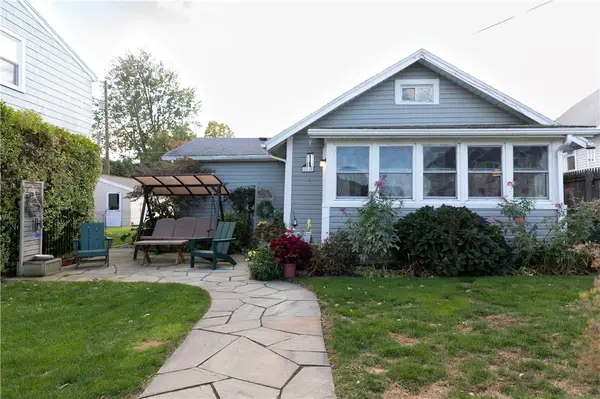 $165,900Active2 beds 1 baths648 sq. ft.
$165,900Active2 beds 1 baths648 sq. ft.3345 Edgemere Drive, Rochester, NY 14612
MLS# R1646125Listed by: RE/MAX REALTY GROUP - New
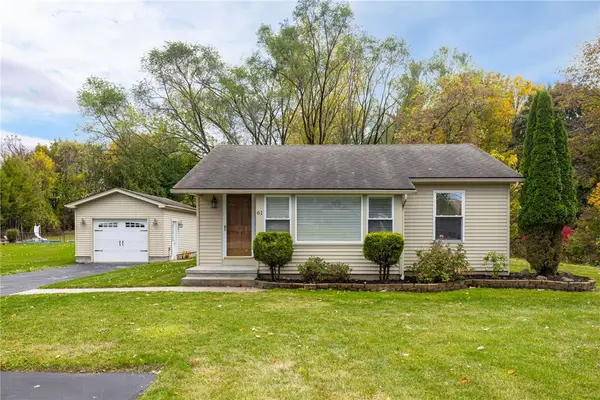 $139,900Active2 beds 1 baths846 sq. ft.
$139,900Active2 beds 1 baths846 sq. ft.61 Stony Point Road, Rochester, NY 14624
MLS# R1646250Listed by: RE/MAX PLUS - New
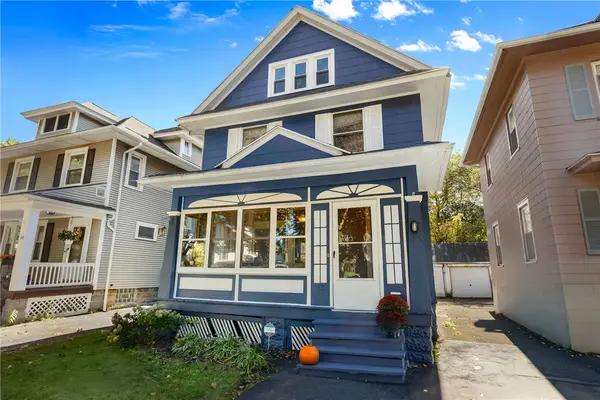 $209,900Active3 beds 2 baths1,664 sq. ft.
$209,900Active3 beds 2 baths1,664 sq. ft.73 Vermont Street, Rochester, NY 14609
MLS# R1644218Listed by: KELLER WILLIAMS REALTY GREATER ROCHESTER - New
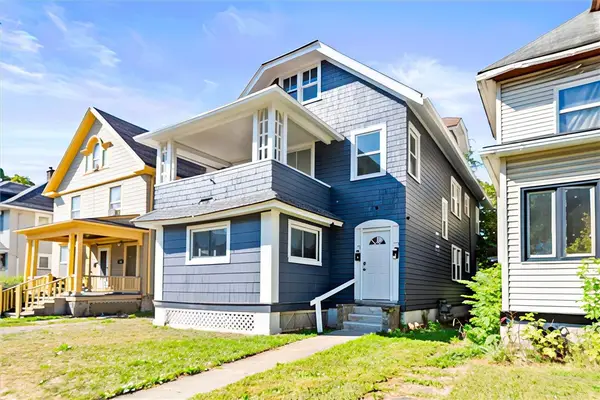 $249,900Active7 beds 2 baths2,192 sq. ft.
$249,900Active7 beds 2 baths2,192 sq. ft.73-75 Somerset Street, Rochester, NY 14611
MLS# R1645919Listed by: COLDWELL BANKER CUSTOM REALTY
