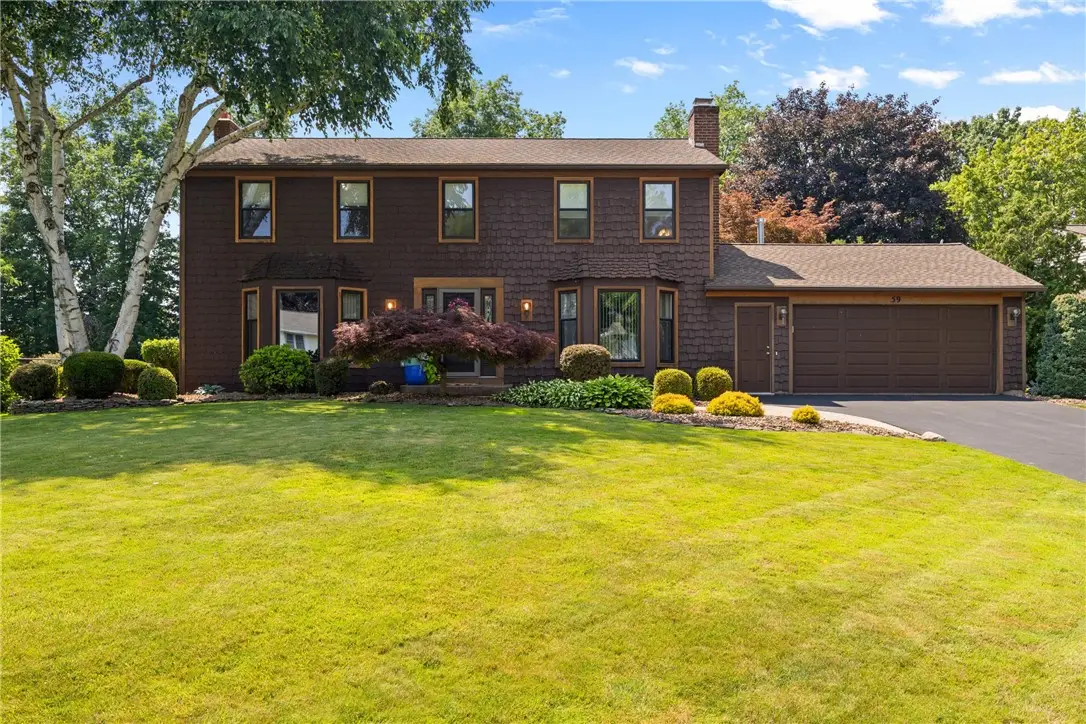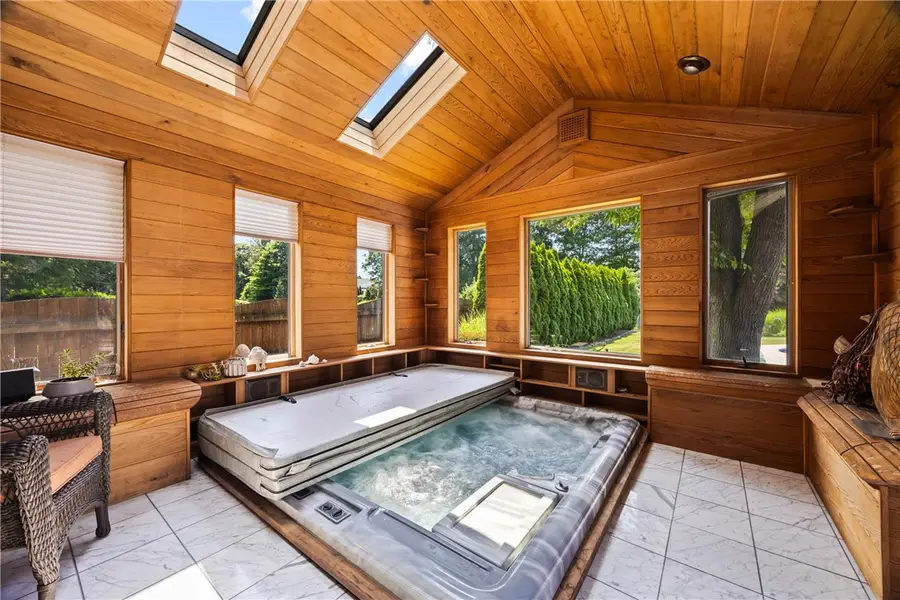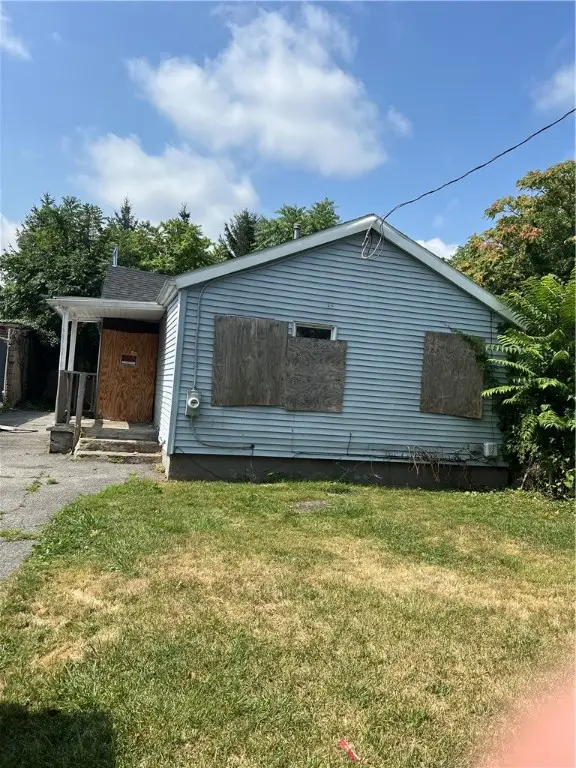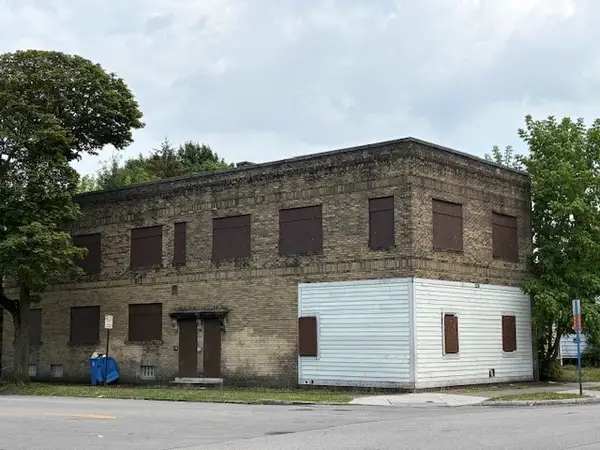59 Pearson Lane, Rochester, NY 14612
Local realty services provided by:ERA Team VP Real Estate



59 Pearson Lane,Rochester, NY 14612
$362,500
- 2 Beds
- 3 Baths
- 2,042 sq. ft.
- Single family
- Pending
Listed by:karin j. morabito
Office:real broker ny llc.
MLS#:R1621004
Source:NY_GENRIS
Price summary
- Price:$362,500
- Price per sq. ft.:$177.52
About this home
Welcome to 59 Pearson Lane an exceptional Greece retreat where privacy, pampering and pure comfort await. Lovingly maintained by its original owners, this 2-bedroom, 2.5-bath home offers a rare combination of sophisticated design and everyday comfort. From the moment you enter, you're greeted by the radiant beauty of custom hardwoods, a curated blend of white oak, cherry and Brazilian walnut, setting a tone of timeless elegance. But what truly sets this home apart? TWO private bedroom suites, each like its own personal haven. Complete with sitting areas, spa-inspired ensuite baths and generous walk-in closets. These versatile spaces offer endless possibilities: in-law accommodations, guest quarters, dual primary suites, or even a private home office or creative studio. The beautiful and updated eat-in kitchen flows into both a formal living room and a cozy family room, each enhanced by charming wood stoves for intimate winter nights. A dedicated dining room adds flexibility for hosting or working from home in style. Step into the large three-season sunroom with a hot tub and let the outside world melt away. The amazing park-like over half-acre backyard is a private oasis, complete with a Trex deck, freeform heated INGROUND pool and a fully fenced yard! It's perfect for entertaining or indulging in your quiet retreat. The partially finished lower level offers even more space with a pellet stove, Never Dry system, with room to relax, exercise or unwind with movie nights. High-efficiency furnace and A/C (2020). Hot water tank (2022). Tear off roof (2011). 200-amp service and more! This isn’t just a home, it’s a lifestyle! A rare opportunity to live beautifully, comfortably and completely on your terms. Come experience the space, the serenity and the sparkle of 59 Pearson Lane. Delayed showings begin Thursday, July 10 at 10:00 am. Delayed negotiations Monday, July 14 at 4:00 pm.
Contact an agent
Home facts
- Year built:1976
- Listing Id #:R1621004
- Added:37 day(s) ago
- Updated:August 16, 2025 at 07:27 AM
Rooms and interior
- Bedrooms:2
- Total bathrooms:3
- Full bathrooms:2
- Half bathrooms:1
- Living area:2,042 sq. ft.
Heating and cooling
- Cooling:Central Air
- Heating:Forced Air, Gas
Structure and exterior
- Roof:Asphalt
- Year built:1976
- Building area:2,042 sq. ft.
- Lot area:0.57 Acres
Schools
- High school:Athena High
Utilities
- Water:Connected, Public, Water Connected
- Sewer:Connected, Sewer Connected
Finances and disclosures
- Price:$362,500
- Price per sq. ft.:$177.52
- Tax amount:$8,302
New listings near 59 Pearson Lane
- New
 $399,900Active4 beds 3 baths2,726 sq. ft.
$399,900Active4 beds 3 baths2,726 sq. ft.10 Thornwood Drive, Rochester, NY 14625
MLS# R1630776Listed by: RE/MAX REALTY GROUP - Open Sun, 5 to 7pmNew
 $169,900Active3 beds 2 baths1,092 sq. ft.
$169,900Active3 beds 2 baths1,092 sq. ft.1728 Brooks Avenue, Rochester, NY 14624
MLS# R1630802Listed by: HOWARD HANNA - New
 $55,000Active2 beds 1 baths902 sq. ft.
$55,000Active2 beds 1 baths902 sq. ft.65 Saratoga Avenue, Rochester, NY 14608
MLS# R1630963Listed by: PAUL SEEGER - Open Sun, 12am to 1:30pmNew
 $219,900Active4 beds 2 baths1,842 sq. ft.
$219,900Active4 beds 2 baths1,842 sq. ft.58 Eileen Circle, Rochester, NY 14616
MLS# R1627767Listed by: RE/MAX PLUS  $149,900Pending4 beds 2 baths2,000 sq. ft.
$149,900Pending4 beds 2 baths2,000 sq. ft.312 Mallard Drive, Rochester, NY 14622
MLS# R1629084Listed by: HOWARD HANNA- New
 $150,000Active3 beds 2 baths1,334 sq. ft.
$150,000Active3 beds 2 baths1,334 sq. ft.449 Hazelwood Terrace, Rochester, NY 14609
MLS# R1629534Listed by: NORCHAR, LLC - New
 $79,900Active6 beds -- baths4,824 sq. ft.
$79,900Active6 beds -- baths4,824 sq. ft.140 Campbell Street, Rochester, NY 14611
MLS# R1629765Listed by: RE/MAX REALTY GROUP - New
 $79,900Active6 beds -- baths6,075 sq. ft.
$79,900Active6 beds -- baths6,075 sq. ft.236 Saratoga Avenue, Rochester, NY 14608
MLS# R1629781Listed by: RE/MAX REALTY GROUP - New
 $59,900Active3 beds 1 baths1,210 sq. ft.
$59,900Active3 beds 1 baths1,210 sq. ft.294 Lexington Avenue, Rochester, NY 14613
MLS# R1629807Listed by: RE/MAX REALTY GROUP - New
 $179,900Active3 beds 1 baths1,106 sq. ft.
$179,900Active3 beds 1 baths1,106 sq. ft.103 Marion Street, Rochester, NY 14610
MLS# R1629863Listed by: RE/MAX REALTY GROUP

