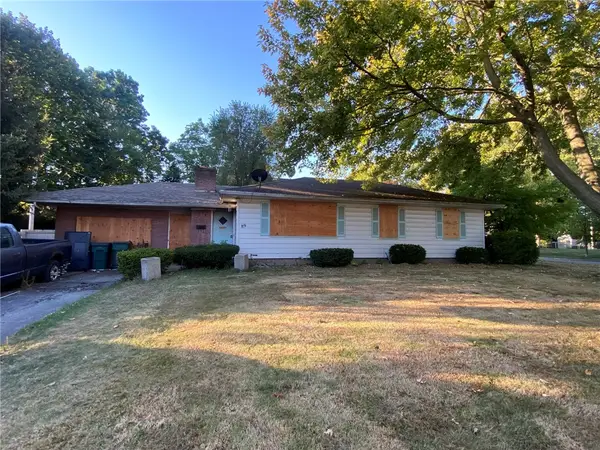64 Hartwood Drive, Rochester, NY 14623
Local realty services provided by:HUNT Real Estate ERA
64 Hartwood Drive,Rochester, NY 14623
$349,900
- 3 Beds
- 2 Baths
- 1,870 sq. ft.
- Single family
- Active
Upcoming open houses
- Sat, Oct 0412:00 pm - 01:30 pm
Listed by:robert c. benjamin
Office:keller williams realty greater rochester
MLS#:R1641698
Source:NY_GENRIS
Price summary
- Price:$349,900
- Price per sq. ft.:$187.11
About this home
Welcome to this expansive 4-level split home, nestled at the end of Hartwood Drive in Henrietta, NY!
Set on nearly a full acre, this beautifully maintained property offers space, comfort, and versatility for today’s lifestyle. From the moment you walk in, you’ll appreciate the bright, open layout—perfect for entertaining or everyday living.
The main level features a flexible floor plan with options for a kitchen/living room combo, a kitchen/dining combo, or your own custom layout. The updated kitchen is complemented by ample cabinetry and storage throughout the home.
A standout feature is the large great room addition—ideal for hosting gatherings, movie nights, or simply relaxing in comfort. You'll find three generously sized bedrooms and two updated full bathrooms.
The attached garage is more than just a place to park—it includes room for a workshop or project space, overhead storage, and a full-size rear door for added convenience.
Step outside into your private backyard oasis. The fully fenced yard includes a spacious deck with an above-ground pool, built-in hard-piped grilling appliances, a hot tub, gazebos, fire pit, chicken coop, outdoor TV mounts with included TVs, and more. It’s the perfect spot to unwind, entertain, or enjoy peaceful evenings under the stars.
Located close to shopping, expressways, and all of Henrietta’s conveniences, this home truly has it all—space, function, and unbeatable outdoor living. Delayed negotiations until Monday 10/6/2025 @ 7pm
Contact an agent
Home facts
- Year built:1971
- Listing ID #:R1641698
- Added:3 day(s) ago
- Updated:October 04, 2025 at 04:38 PM
Rooms and interior
- Bedrooms:3
- Total bathrooms:2
- Full bathrooms:2
- Living area:1,870 sq. ft.
Heating and cooling
- Cooling:Central Air
- Heating:Forced Air, Gas
Structure and exterior
- Year built:1971
- Building area:1,870 sq. ft.
- Lot area:0.96 Acres
Schools
- High school:Rush-Henrietta Senior High
- Middle school:Charles H Roth Middle
Utilities
- Water:Connected, Public, Water Connected
- Sewer:Connected, Sewer Connected
Finances and disclosures
- Price:$349,900
- Price per sq. ft.:$187.11
- Tax amount:$6,708
New listings near 64 Hartwood Drive
- New
 $239,777Active3 beds 2 baths1,492 sq. ft.
$239,777Active3 beds 2 baths1,492 sq. ft.104 Stover Road, Rochester, NY 14624
MLS# R1642665Listed by: REVOLUTION REAL ESTATE - Open Sun, 1 to 2:30pmNew
 $279,000Active3 beds 2 baths1,984 sq. ft.
$279,000Active3 beds 2 baths1,984 sq. ft.127 Ridgemont Drive, Rochester, NY 14626
MLS# R1642353Listed by: KELLER WILLIAMS REALTY GREATER ROCHESTER - New
 $199,900Active3 beds 2 baths1,840 sq. ft.
$199,900Active3 beds 2 baths1,840 sq. ft.22 Brookview Road, Rochester, NY 14624
MLS# R1642654Listed by: RE/MAX REALTY GROUP - New
 $149,900Active4 beds 2 baths1,702 sq. ft.
$149,900Active4 beds 2 baths1,702 sq. ft.77 Sidney Street, Rochester, NY 14609
MLS# R1642530Listed by: HOWARD HANNA - New
 $99,900Active3 beds 1 baths980 sq. ft.
$99,900Active3 beds 1 baths980 sq. ft.240 Brayton Road, Rochester, NY 14616
MLS# R1642611Listed by: RE/MAX PLUS - New
 $5,399,000Active-- beds -- baths45,000 sq. ft.
$5,399,000Active-- beds -- baths45,000 sq. ft.2600 Dewey Avenue, Rochester, NY 14616
MLS# R1642607Listed by: RICH REALTY - New
 $99,900Active4 beds 2 baths1,824 sq. ft.
$99,900Active4 beds 2 baths1,824 sq. ft.916-916.5 Avenue D #916, Rochester, NY 14621
MLS# R1642220Listed by: RE/MAX PLUS - New
 $99,900Active4 beds 1 baths1,363 sq. ft.
$99,900Active4 beds 1 baths1,363 sq. ft.64 Carter Street, Rochester, NY 14621
MLS# R1642413Listed by: HOWARD HANNA - Open Sun, 2 to 4pmNew
 $224,900Active3 beds 2 baths1,465 sq. ft.
$224,900Active3 beds 2 baths1,465 sq. ft.107 Olympia Dr, Rochester, NY 14615
MLS# R1642426Listed by: RE/MAX REALTY GROUP - New
 $49,900Active3 beds 1 baths1,018 sq. ft.
$49,900Active3 beds 1 baths1,018 sq. ft.89 Elwood Drive, Rochester, NY 14616
MLS# R1642431Listed by: WCI REALTY
