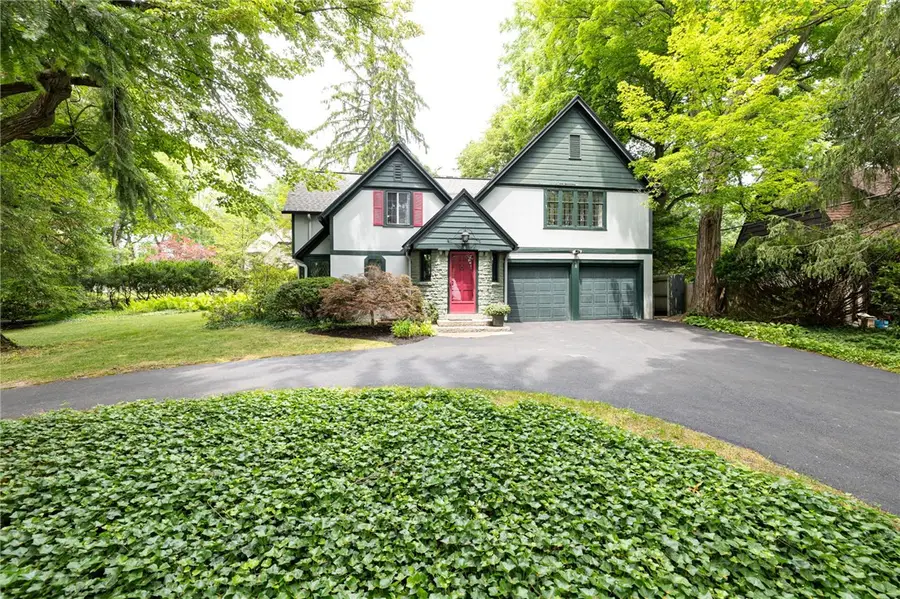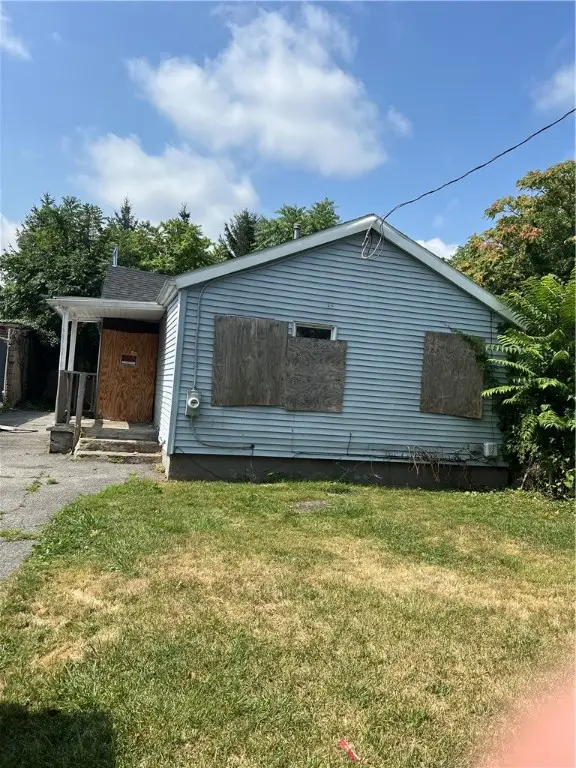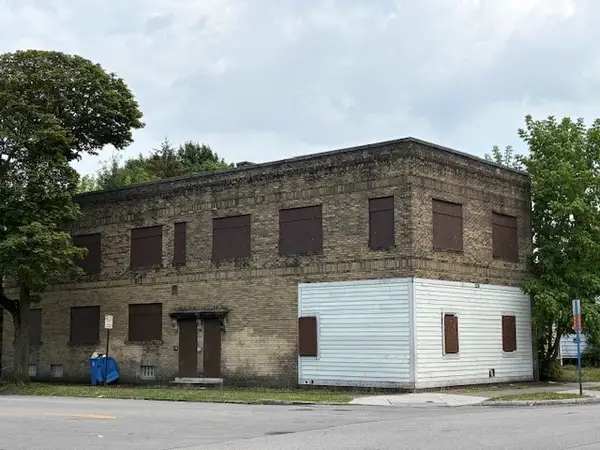8 Oak Lane, Rochester, NY 14610
Local realty services provided by:HUNT Real Estate ERA



8 Oak Lane,Rochester, NY 14610
$495,000
- 4 Beds
- 4 Baths
- 3,019 sq. ft.
- Single family
- Pending
Listed by:tara a. kavanagh
Office:red barn properties
MLS#:R1621557
Source:NY_GENRIS
Price summary
- Price:$495,000
- Price per sq. ft.:$163.96
About this home
Welcome to 8 Oak Lane! This charming colonial built in 1935 offers 4 bedrooms, 3 full baths and 1 half bath. The classic traditional style features stunning hardwood floors throughout in impeccable condition. The spacious living and dining rooms provide ample space for entertaining. Leaded glass windows and stain glass front door add to the charm. Enjoy the serenity of a mature, wooded lot in a well sought after neighborhood. The newly paved circular driveway offers easy access, and you're just moments away from the esteemed Country of Rochester, Route 490, Village of Pittsford and shopping. New furnace, gutters and FUJITSU split heat/cool unit in the great room/primary suite. Primary bedroom is oversized with a lovely balcony overlooking the private backyard. Additional three spacious bedrooms all have hardwood floors, and one has a full bath/on suite and good size closets in each room. Plenty of storage in the basement as well and newer glass block windows. The private backyard has a paver patio for outdoor entertaining.
Contact an agent
Home facts
- Year built:1935
- Listing Id #:R1621557
- Added:36 day(s) ago
- Updated:August 16, 2025 at 07:27 AM
Rooms and interior
- Bedrooms:4
- Total bathrooms:4
- Full bathrooms:3
- Half bathrooms:1
- Living area:3,019 sq. ft.
Heating and cooling
- Cooling:Central Air, Heat Pump, Zoned
- Heating:Forced Air, Gas, Heat Pump, Zoned
Structure and exterior
- Roof:Asphalt, Shingle
- Year built:1935
- Building area:3,019 sq. ft.
- Lot area:0.25 Acres
Schools
- High school:Pittsford Sutherland High
- Middle school:Calkins Road Middle
- Elementary school:Allen Creek
Utilities
- Water:Connected, Public, Water Connected
- Sewer:Connected, Sewer Connected
Finances and disclosures
- Price:$495,000
- Price per sq. ft.:$163.96
- Tax amount:$18,656
New listings near 8 Oak Lane
- New
 $399,900Active4 beds 3 baths2,726 sq. ft.
$399,900Active4 beds 3 baths2,726 sq. ft.10 Thornwood Drive, Rochester, NY 14625
MLS# R1630776Listed by: RE/MAX REALTY GROUP - Open Sun, 5 to 7pmNew
 $169,900Active3 beds 2 baths1,092 sq. ft.
$169,900Active3 beds 2 baths1,092 sq. ft.1728 Brooks Avenue, Rochester, NY 14624
MLS# R1630802Listed by: HOWARD HANNA - New
 $55,000Active2 beds 1 baths902 sq. ft.
$55,000Active2 beds 1 baths902 sq. ft.65 Saratoga Avenue, Rochester, NY 14608
MLS# R1630963Listed by: PAUL SEEGER - Open Sun, 12am to 1:30pmNew
 $219,900Active4 beds 2 baths1,842 sq. ft.
$219,900Active4 beds 2 baths1,842 sq. ft.58 Eileen Circle, Rochester, NY 14616
MLS# R1627767Listed by: RE/MAX PLUS  $149,900Pending4 beds 2 baths2,000 sq. ft.
$149,900Pending4 beds 2 baths2,000 sq. ft.312 Mallard Drive, Rochester, NY 14622
MLS# R1629084Listed by: HOWARD HANNA- New
 $150,000Active3 beds 2 baths1,334 sq. ft.
$150,000Active3 beds 2 baths1,334 sq. ft.449 Hazelwood Terrace, Rochester, NY 14609
MLS# R1629534Listed by: NORCHAR, LLC - New
 $79,900Active6 beds -- baths4,824 sq. ft.
$79,900Active6 beds -- baths4,824 sq. ft.140 Campbell Street, Rochester, NY 14611
MLS# R1629765Listed by: RE/MAX REALTY GROUP - New
 $79,900Active6 beds -- baths6,075 sq. ft.
$79,900Active6 beds -- baths6,075 sq. ft.236 Saratoga Avenue, Rochester, NY 14608
MLS# R1629781Listed by: RE/MAX REALTY GROUP - New
 $59,900Active3 beds 1 baths1,210 sq. ft.
$59,900Active3 beds 1 baths1,210 sq. ft.294 Lexington Avenue, Rochester, NY 14613
MLS# R1629807Listed by: RE/MAX REALTY GROUP - New
 $179,900Active3 beds 1 baths1,106 sq. ft.
$179,900Active3 beds 1 baths1,106 sq. ft.103 Marion Street, Rochester, NY 14610
MLS# R1629863Listed by: RE/MAX REALTY GROUP

