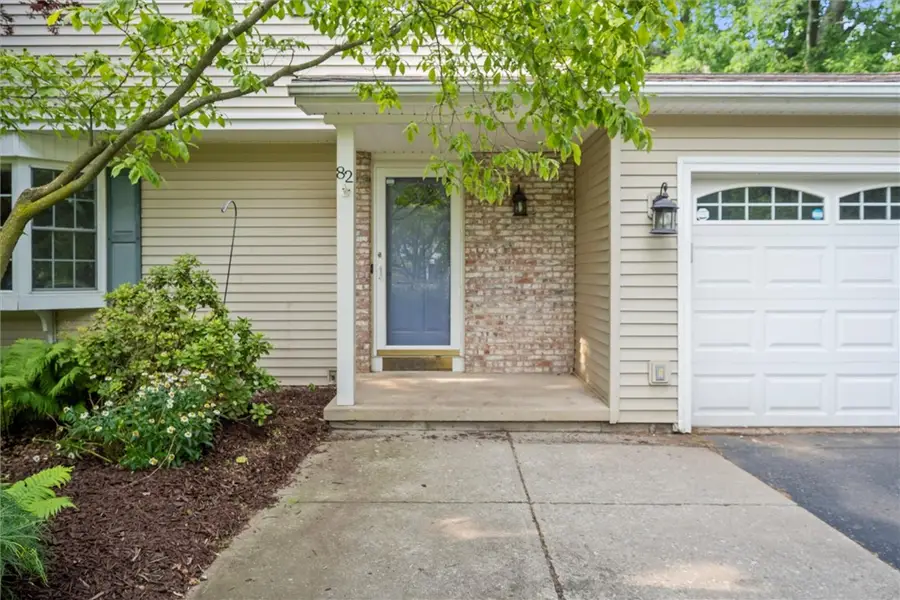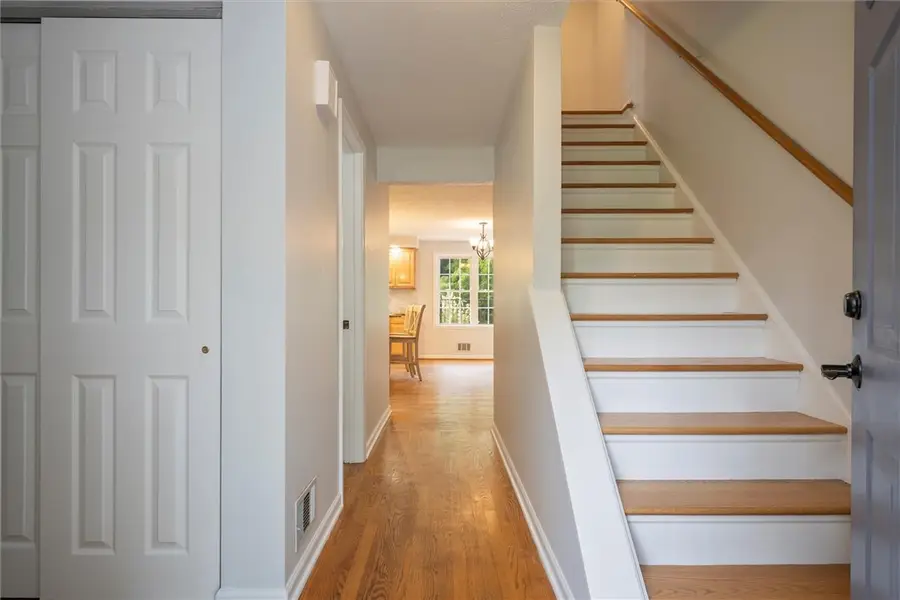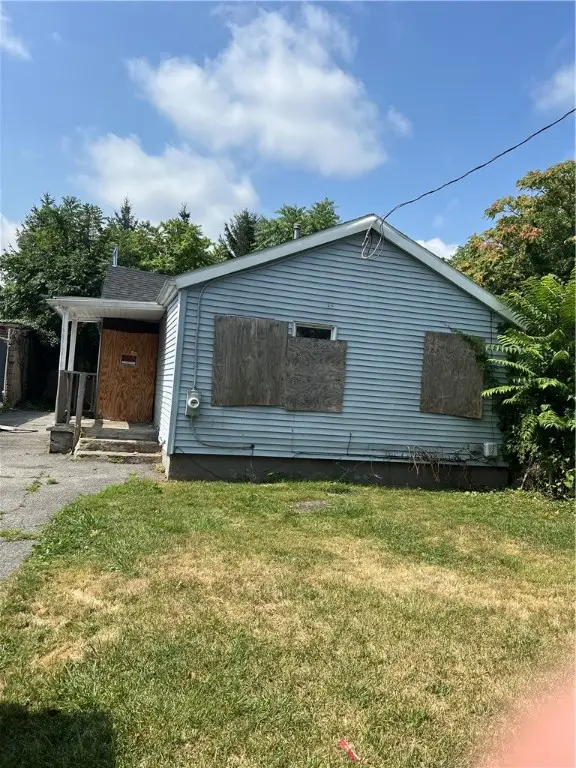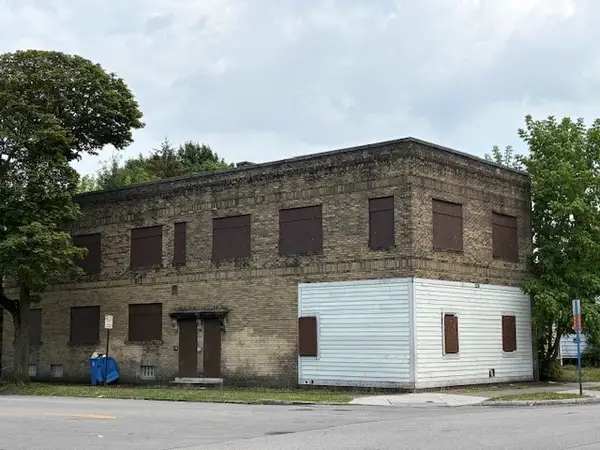82 Pine Grove Avenue, Rochester, NY 14617
Local realty services provided by:HUNT Real Estate ERA



82 Pine Grove Avenue,Rochester, NY 14617
$279,900
- 3 Beds
- 2 Baths
- 1,922 sq. ft.
- Single family
- Pending
Listed by:elaine e. pelissier
Office:keller williams realty greater rochester
MLS#:R1622981
Source:NY_GENRIS
Price summary
- Price:$279,900
- Price per sq. ft.:$145.63
About this home
Welcome home to this BEAUTIFULLY MAINTAINED 3 Bedroom, 1 1/2 Bath Colonial backing to the Helmer Nature Center on just shy of a 1/2 acre lot! Step inside to discover a spacious open layout that has been freshly painted with hardwood floors throughout! The Living Room features a large bay window and moves seamlessly into the Formal Dining Room with classic picture frame molding. The eat-in Kitchen boasts Schrock maple cabinetry, granite counters and a generous island ~ the perfect spot for food prep or a quick meal. A patio door provides convenient access to the deck and backyard. French doors lead into the cozy Family Room which features a gas fireplace surrounded by built-in bookcases. The Powder Room is located off the hallway and completes the first floor. Upstairs you’ll find three generously sized bedrooms, all with newer hardwood flooring. The Primary Bedroom features a walk-in closet and private access to the Full Bath. Head down to the fully finished Lower Level with great space and storage. There is also an extra flex space which could be an office, hobby room, exercise room, etc. A 2 car attached garage has a newer garage door and opener. Enjoy the outdoors in the fully fenced private backyard, complete with an expansive composite deck for relaxing or entertaining! This lovely property backs to the Helmer Nature Center with walking trails as well as soccer & baseball fields and is close to schools, shopping, Durand Eastman Park & Beach, etc. DON'T MISS THIS ONE!
Contact an agent
Home facts
- Year built:1986
- Listing Id #:R1622981
- Added:30 day(s) ago
- Updated:August 16, 2025 at 07:27 AM
Rooms and interior
- Bedrooms:3
- Total bathrooms:2
- Full bathrooms:1
- Half bathrooms:1
- Living area:1,922 sq. ft.
Heating and cooling
- Cooling:Central Air
- Heating:Forced Air, Gas, Space Heater
Structure and exterior
- Roof:Asphalt
- Year built:1986
- Building area:1,922 sq. ft.
- Lot area:0.43 Acres
Schools
- High school:Irondequoit High
- Middle school:Iroquois Middle
- Elementary school:Listwood
Utilities
- Water:Connected, Public, Water Connected
- Sewer:Connected, Sewer Connected
Finances and disclosures
- Price:$279,900
- Price per sq. ft.:$145.63
- Tax amount:$8,950
New listings near 82 Pine Grove Avenue
- New
 $399,900Active4 beds 3 baths2,726 sq. ft.
$399,900Active4 beds 3 baths2,726 sq. ft.10 Thornwood Drive, Rochester, NY 14625
MLS# R1630776Listed by: RE/MAX REALTY GROUP - Open Sun, 5 to 7pmNew
 $169,900Active3 beds 2 baths1,092 sq. ft.
$169,900Active3 beds 2 baths1,092 sq. ft.1728 Brooks Avenue, Rochester, NY 14624
MLS# R1630802Listed by: HOWARD HANNA - New
 $55,000Active2 beds 1 baths902 sq. ft.
$55,000Active2 beds 1 baths902 sq. ft.65 Saratoga Avenue, Rochester, NY 14608
MLS# R1630963Listed by: PAUL SEEGER - Open Sun, 12am to 1:30pmNew
 $219,900Active4 beds 2 baths1,842 sq. ft.
$219,900Active4 beds 2 baths1,842 sq. ft.58 Eileen Circle, Rochester, NY 14616
MLS# R1627767Listed by: RE/MAX PLUS  $149,900Pending4 beds 2 baths2,000 sq. ft.
$149,900Pending4 beds 2 baths2,000 sq. ft.312 Mallard Drive, Rochester, NY 14622
MLS# R1629084Listed by: HOWARD HANNA- New
 $150,000Active3 beds 2 baths1,334 sq. ft.
$150,000Active3 beds 2 baths1,334 sq. ft.449 Hazelwood Terrace, Rochester, NY 14609
MLS# R1629534Listed by: NORCHAR, LLC - New
 $79,900Active6 beds -- baths4,824 sq. ft.
$79,900Active6 beds -- baths4,824 sq. ft.140 Campbell Street, Rochester, NY 14611
MLS# R1629765Listed by: RE/MAX REALTY GROUP - New
 $79,900Active6 beds -- baths6,075 sq. ft.
$79,900Active6 beds -- baths6,075 sq. ft.236 Saratoga Avenue, Rochester, NY 14608
MLS# R1629781Listed by: RE/MAX REALTY GROUP - New
 $59,900Active3 beds 1 baths1,210 sq. ft.
$59,900Active3 beds 1 baths1,210 sq. ft.294 Lexington Avenue, Rochester, NY 14613
MLS# R1629807Listed by: RE/MAX REALTY GROUP - New
 $179,900Active3 beds 1 baths1,106 sq. ft.
$179,900Active3 beds 1 baths1,106 sq. ft.103 Marion Street, Rochester, NY 14610
MLS# R1629863Listed by: RE/MAX REALTY GROUP

