820 S Grosvenor Road, Rochester, NY 14618
Local realty services provided by:ERA Team VP Real Estate
820 S Grosvenor Road,Rochester, NY 14618
$345,000
- 3 Beds
- 3 Baths
- 1,735 sq. ft.
- Single family
- Active
Listed by:pamela w ernst
Office:howard hanna
MLS#:R1633229
Source:NY_GENRIS
Price summary
- Price:$345,000
- Price per sq. ft.:$198.85
About this home
PERFECTION IN BRIGHTON! MOVE-IN READY CAPE with FABULOUS RENOVATED KITCHEN OPEN TO BOTH DINING & LIVING SPACE * THE DINING AREA with A VAULTED CEILING has a MODERN GAS WALL FIREPLACE for LOVELY AMBIANCE * THE LIVING ROOM IS BATHED IN NATURAL LIGHT THROUGH REPLACED WINDOWS * STUNNING KITCHEN FEATURES A GRANITE ISLAND ALONG with NEWER GE SS APPLIANCES, SOFT CLOSE CABINETRY & SUBWAY TILE BACKSPLASH * CONVENIENT NEW LAUNDRY with HALF BATH ON THE 1ST FLOOR * 2.5 UPDATED BATHS * STEP OUTSIDE TO A FULLY FENCED YARD that is BOTH PRIVATE & EASY TO MAINTAIN * BEAUTIFUL CURATED GARDENS * WORRY FREE COMPOSITE DECK * SLEEP WELL KNOWING YOU HAVE A BRAND NEW 50 YEAR ROOF with NEW GUTTERS as well as NEWER CENTRAL AIR (2022) FURNACE (2019) & WINDOWS * THE UPSTAIRS IS A WONDERFUL SUITE with FULL BATH, BEDROOM & LIVING SPACE * EASY ACCESS TO THE PITTSFORD TRAIL SYSTEM (RAILROAD LOOP TRAIL) * IN A SOUGHT-AFTER NEIGHBORHOOD CONVENIENT TO EVERYWHERE, YOU WILL NOT WANT TO MISS THIS ONE! OPEN SATURDAY 11:30 TO 1:00. DELAYED NEGOTIATIONS TUESDAY 9/16 AT NOON.
Contact an agent
Home facts
- Year built:1950
- Listing ID #:R1633229
- Added:6 day(s) ago
- Updated:September 14, 2025 at 03:02 PM
Rooms and interior
- Bedrooms:3
- Total bathrooms:3
- Full bathrooms:2
- Half bathrooms:1
- Living area:1,735 sq. ft.
Heating and cooling
- Cooling:Central Air
- Heating:Forced Air, Gas, Radiant Floor
Structure and exterior
- Roof:Shingle
- Year built:1950
- Building area:1,735 sq. ft.
- Lot area:0.15 Acres
Schools
- High school:Brighton High
- Middle school:Twelve Corners Middle
- Elementary school:Council Rock Primary
Utilities
- Water:Connected, Public, Water Connected
- Sewer:Connected, Sewer Connected
Finances and disclosures
- Price:$345,000
- Price per sq. ft.:$198.85
- Tax amount:$9,009
New listings near 820 S Grosvenor Road
- New
 $249,900Active2 beds 1 baths1,372 sq. ft.
$249,900Active2 beds 1 baths1,372 sq. ft.668 Long Pond Road, Rochester, NY 14612
MLS# R1632826Listed by: JOHN C. GEISLER REALTY, INC. - New
 $124,900Active3 beds 1 baths1,040 sq. ft.
$124,900Active3 beds 1 baths1,040 sq. ft.12 Oriole Street, Rochester, NY 14613
MLS# R1638529Listed by: ONE SEVEN REALTY INC - New
 $99,900Active7 beds 2 baths2,210 sq. ft.
$99,900Active7 beds 2 baths2,210 sq. ft.140 Glendale Park, Rochester, NY 14613
MLS# R1638532Listed by: ONE SEVEN REALTY INC - New
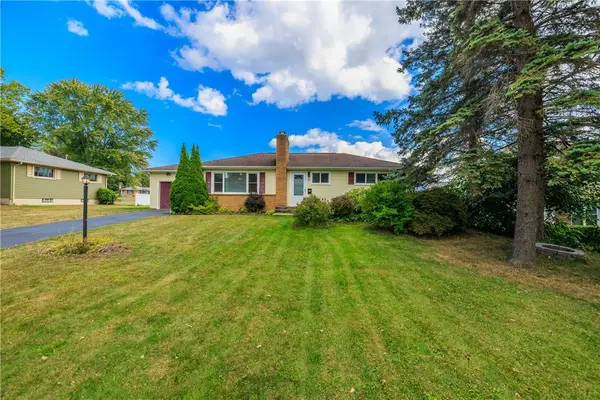 $249,995Active3 beds 2 baths1,692 sq. ft.
$249,995Active3 beds 2 baths1,692 sq. ft.29 Audabon Terrace, Rochester, NY 14624
MLS# R1638096Listed by: KELLER WILLIAMS REALTY GREATER ROCHESTER - New
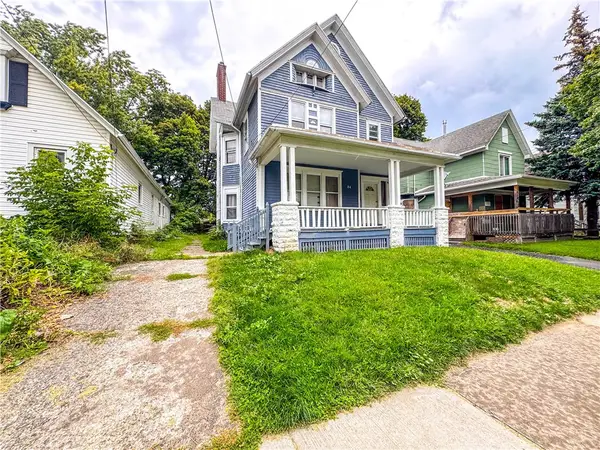 $114,900Active7 beds 3 baths2,766 sq. ft.
$114,900Active7 beds 3 baths2,766 sq. ft.84 Avenue B, Rochester, NY 14621
MLS# R1636840Listed by: KELLER WILLIAMS REALTY GREATER ROCHESTER - New
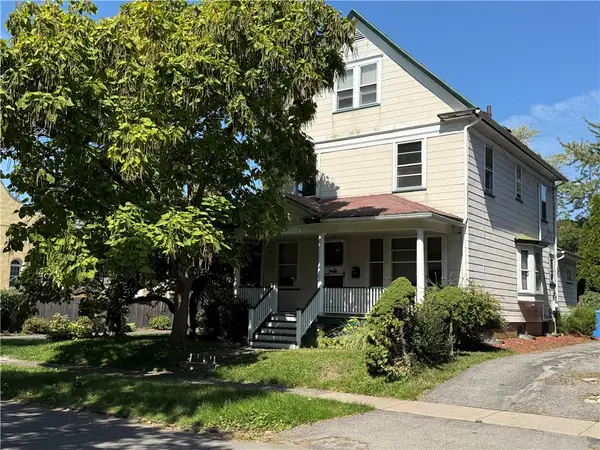 $169,900Active6 beds 2 baths2,232 sq. ft.
$169,900Active6 beds 2 baths2,232 sq. ft.24 Jackson Street, Rochester, NY 14621
MLS# R1638058Listed by: R REALTY ROCHESTER LLC - New
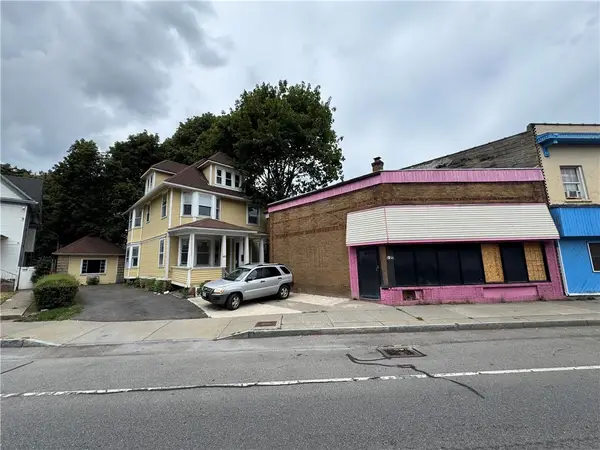 $149,900Active4 beds 2 baths2,367 sq. ft.
$149,900Active4 beds 2 baths2,367 sq. ft.1025 Portland Avenue, Rochester, NY 14621
MLS# R1638084Listed by: RE/MAX PLUS - New
 $209,900Active5 beds 3 baths1,456 sq. ft.
$209,900Active5 beds 3 baths1,456 sq. ft.58 Matilda Street, Rochester, NY 14606
MLS# B1638407Listed by: THE GREENE REALTY GROUP - New
 $259,900Active3 beds 2 baths1,454 sq. ft.
$259,900Active3 beds 2 baths1,454 sq. ft.68 Kensington Court, Rochester, NY 14612
MLS# R1634964Listed by: HOWARD HANNA - New
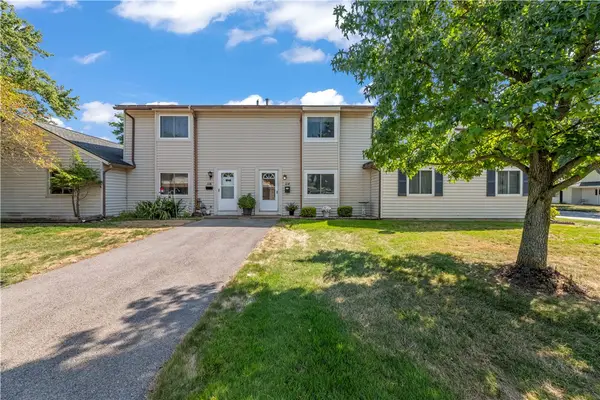 $149,900Active3 beds 2 baths1,240 sq. ft.
$149,900Active3 beds 2 baths1,240 sq. ft.114 Norwich Drive, Rochester, NY 14624
MLS# R1637546Listed by: KELLER WILLIAMS REALTY GREATER ROCHESTER
