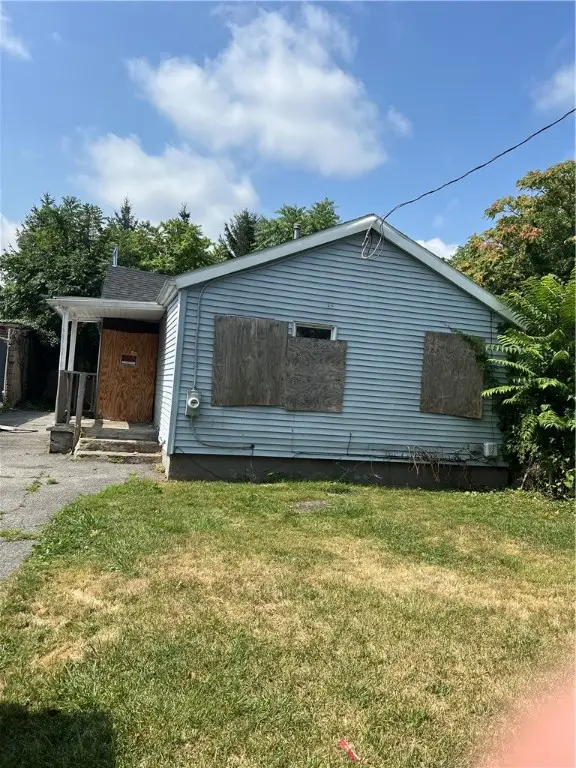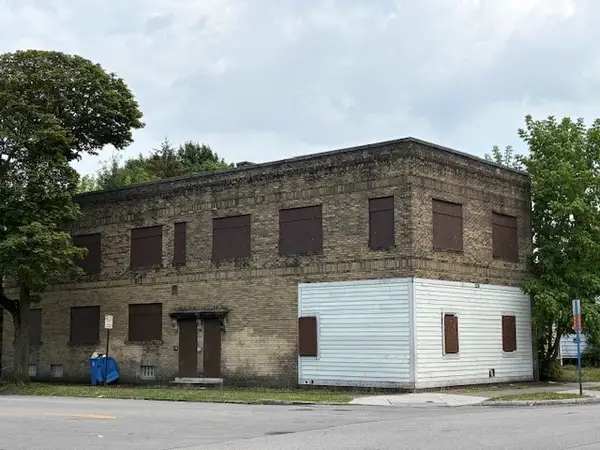865 Harvard Street, Rochester, NY 14610
Local realty services provided by:ERA Team VP Real Estate



Listed by:deborah gillen
Office:howard hanna
MLS#:R1610275
Source:NY_GENRIS
Price summary
- Price:$384,900
- Price per sq. ft.:$172.76
About this home
H046856 Welcome to this charming four-bedroom, 3.5-bath home located in the desirable Park Avenue ABC Streets neighborhood. The open floor plan seamlessly connects the kitchen, dining area, and living room, creating an ideal space for entertainment and everyday living. Adjacent to the dining area, a versatile nook with built-in shelves providing abundant natural light and multiple uses. The adjacent butler's pantry offers ample storage and classic charm. The main floor is accentuated by stained glass windows that add beauty, privacy, and unique character. The primary bedroom on the second floor features a custom-built, full-room-sized closet, providing generous storage. The fully finished third floor offers a private sanctuary with vaulted ceilings, a full bathroom, and a large storage room - perfect for a primary suite, guest suite, or bonus space. Outside, the property includes a two-car detached garage, a fenced-in back yard with a stamped concrete patio, and a raised garden bed. Conveniently situated just steps from local shops, cafes, parks, and restaurants, this residence combines luxury and convenience in one of the city's most sought-after neighborhoods. Optional neighborhood association to join for a minimal annual fee. Improvements include: new garage door 2020, tile floor in kitchen and butler's pantry 2022, stamped concrete patio 2021, custom-built walk-in closet added to primary bedroom 2022, new GE washer, dryer, dishwasher 2023.
Contact an agent
Home facts
- Year built:1925
- Listing Id #:R1610275
- Added:74 day(s) ago
- Updated:August 16, 2025 at 07:27 AM
Rooms and interior
- Bedrooms:4
- Total bathrooms:4
- Full bathrooms:3
- Half bathrooms:1
- Living area:2,228 sq. ft.
Heating and cooling
- Cooling:Central Air
- Heating:Baseboard, Forced Air, Gas
Structure and exterior
- Roof:Asphalt
- Year built:1925
- Building area:2,228 sq. ft.
- Lot area:0.15 Acres
Utilities
- Water:Connected, Public, Water Connected
- Sewer:Connected, Sewer Connected
Finances and disclosures
- Price:$384,900
- Price per sq. ft.:$172.76
- Tax amount:$6,667
New listings near 865 Harvard Street
- New
 $399,900Active4 beds 3 baths2,726 sq. ft.
$399,900Active4 beds 3 baths2,726 sq. ft.10 Thornwood Drive, Rochester, NY 14625
MLS# R1630776Listed by: RE/MAX REALTY GROUP - Open Sun, 5 to 7pmNew
 $169,900Active3 beds 2 baths1,092 sq. ft.
$169,900Active3 beds 2 baths1,092 sq. ft.1728 Brooks Avenue, Rochester, NY 14624
MLS# R1630802Listed by: HOWARD HANNA - New
 $55,000Active2 beds 1 baths902 sq. ft.
$55,000Active2 beds 1 baths902 sq. ft.65 Saratoga Avenue, Rochester, NY 14608
MLS# R1630963Listed by: PAUL SEEGER - Open Sun, 12am to 1:30pmNew
 $219,900Active4 beds 2 baths1,842 sq. ft.
$219,900Active4 beds 2 baths1,842 sq. ft.58 Eileen Circle, Rochester, NY 14616
MLS# R1627767Listed by: RE/MAX PLUS  $149,900Pending4 beds 2 baths2,000 sq. ft.
$149,900Pending4 beds 2 baths2,000 sq. ft.312 Mallard Drive, Rochester, NY 14622
MLS# R1629084Listed by: HOWARD HANNA- New
 $150,000Active3 beds 2 baths1,334 sq. ft.
$150,000Active3 beds 2 baths1,334 sq. ft.449 Hazelwood Terrace, Rochester, NY 14609
MLS# R1629534Listed by: NORCHAR, LLC - New
 $79,900Active6 beds -- baths4,824 sq. ft.
$79,900Active6 beds -- baths4,824 sq. ft.140 Campbell Street, Rochester, NY 14611
MLS# R1629765Listed by: RE/MAX REALTY GROUP - New
 $79,900Active6 beds -- baths6,075 sq. ft.
$79,900Active6 beds -- baths6,075 sq. ft.236 Saratoga Avenue, Rochester, NY 14608
MLS# R1629781Listed by: RE/MAX REALTY GROUP - New
 $59,900Active3 beds 1 baths1,210 sq. ft.
$59,900Active3 beds 1 baths1,210 sq. ft.294 Lexington Avenue, Rochester, NY 14613
MLS# R1629807Listed by: RE/MAX REALTY GROUP - New
 $179,900Active3 beds 1 baths1,106 sq. ft.
$179,900Active3 beds 1 baths1,106 sq. ft.103 Marion Street, Rochester, NY 14610
MLS# R1629863Listed by: RE/MAX REALTY GROUP

