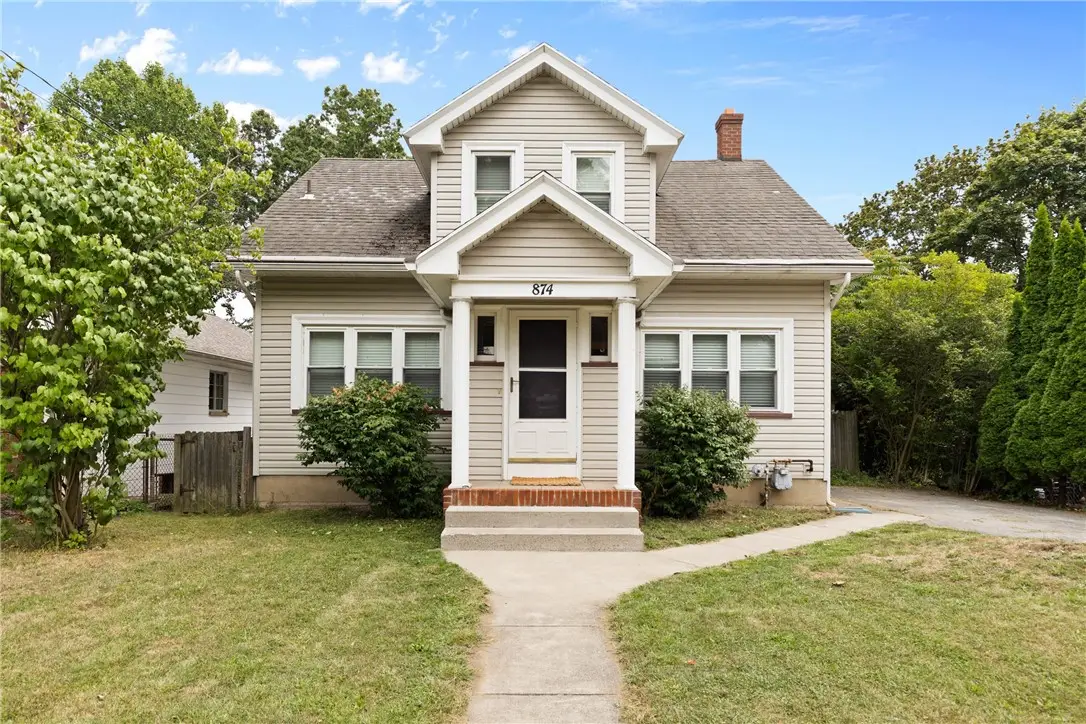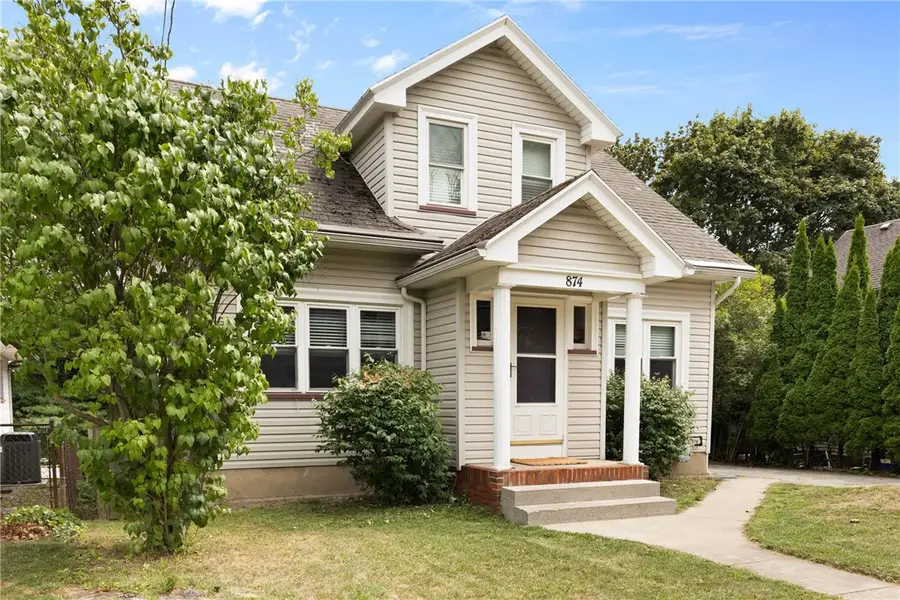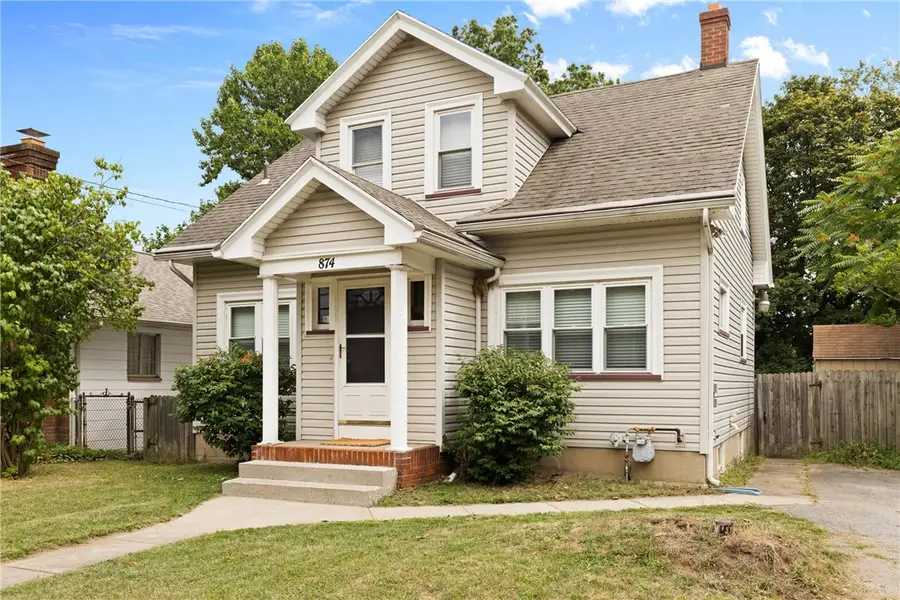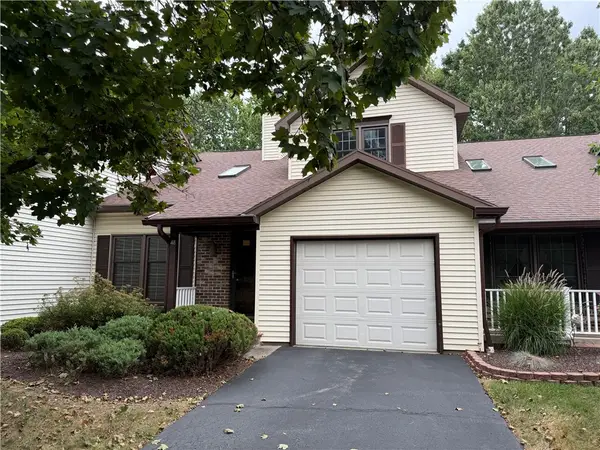874 Helendale Road, Rochester, NY 14609
Local realty services provided by:HUNT Real Estate ERA



874 Helendale Road,Rochester, NY 14609
$180,000
- 4 Beds
- 2 Baths
- 1,397 sq. ft.
- Single family
- Active
Listed by:brittany bonanno
Office:howard hanna
MLS#:R1631274
Source:NY_GENRIS
Price summary
- Price:$180,000
- Price per sq. ft.:$128.85
About this home
Welcome to 874 Helendale Road, a classic Cape Cod that combines timeless charm with thoughtful updates. Inside, you’ll find 4 bedrooms, 1.5 baths, and original character features like rich gumwood trim, wood built-ins, and a cozy gas fireplace. The mechanics of this home have been well maintained over the years, including a furnace (2009), hot water tank (2016), vinyl replacement windows (2003), and vinyl siding (2003)—giving you peace of mind for years to come. Home being sold as-is. Great opportunity for buyers to bring their vision.
Updates include, new light fixtures throughout, new washer and dryer, renovated first floor bathroom and more! Step outside to a large, fully fenced yard perfect for play, pets, or entertaining. Great storage areas provide plenty of outdoor storage, while the huge private deck offers the ideal space for summer gatherings or quiet relaxation.
Located in the East Irondequoit school district and close to shopping, restaurants, and amenities, this home offers both comfort and convenience. Don’t miss the chance to make this home yours!
Contact an agent
Home facts
- Year built:1930
- Listing Id #:R1631274
- Added:1 day(s) ago
- Updated:August 21, 2025 at 02:46 PM
Rooms and interior
- Bedrooms:4
- Total bathrooms:2
- Full bathrooms:1
- Half bathrooms:1
- Living area:1,397 sq. ft.
Heating and cooling
- Cooling:Central Air
- Heating:Forced Air, Gas
Structure and exterior
- Roof:Asphalt
- Year built:1930
- Building area:1,397 sq. ft.
- Lot area:0.18 Acres
Schools
- High school:Eastridge Senior High
- Middle school:East Irondequoit Middle
- Elementary school:Laurelton-Pardee Intermediate
Utilities
- Water:Connected, Public, Water Connected
- Sewer:Septic Tank
Finances and disclosures
- Price:$180,000
- Price per sq. ft.:$128.85
- Tax amount:$5,114
New listings near 874 Helendale Road
- Open Sat, 11am to 12pmNew
 $129,900Active3 beds 2 baths1,767 sq. ft.
$129,900Active3 beds 2 baths1,767 sq. ft.851 Bay Street, Rochester, NY 14609
MLS# R1632086Listed by: CASSANDRA BRADLEY REALTY LLC - New
 $305,000Active3 beds 2 baths1,427 sq. ft.
$305,000Active3 beds 2 baths1,427 sq. ft.7 Alvin Place, Rochester, NY 14607
MLS# R1630305Listed by: RE/MAX REALTY GROUP - New
 $199,900Active3 beds 2 baths1,188 sq. ft.
$199,900Active3 beds 2 baths1,188 sq. ft.2946 Union Street, Rochester, NY 14624
MLS# R1632202Listed by: HOWARD HANNA - New
 $249,900Active3 beds 2 baths1,688 sq. ft.
$249,900Active3 beds 2 baths1,688 sq. ft.159 Charit Way, Rochester, NY 14626
MLS# R1632292Listed by: HOWARD HANNA - New
 $199,900Active2 beds 2 baths1,166 sq. ft.
$199,900Active2 beds 2 baths1,166 sq. ft.48 Pumpkin Hill, Rochester, NY 14624
MLS# R1629957Listed by: HOWARD HANNA - Open Sun, 12 to 1:30pmNew
 Listed by ERA$229,900Active3 beds 4 baths1,628 sq. ft.
Listed by ERA$229,900Active3 beds 4 baths1,628 sq. ft.25 Chestnut Drive, Rochester, NY 14624
MLS# R1631050Listed by: HUNT REAL ESTATE ERA/COLUMBUS - Open Sun, 12 to 2pmNew
 $319,900Active3 beds 2 baths1,485 sq. ft.
$319,900Active3 beds 2 baths1,485 sq. ft.144 Dove Tree Lane, Rochester, NY 14626
MLS# R1631469Listed by: WCI REALTY - New
 $339,000Active3 beds 3 baths1,854 sq. ft.
$339,000Active3 beds 3 baths1,854 sq. ft.20 Parr Circle, Rochester, NY 14617
MLS# R1631488Listed by: TRU AGENT REAL ESTATE - Open Sat, 11am to 1pmNew
 $649,900Active5 beds 3 baths2,632 sq. ft.
$649,900Active5 beds 3 baths2,632 sq. ft.116 Overbrook Road, Rochester, NY 14618
MLS# R1631564Listed by: TRU AGENT REAL ESTATE
