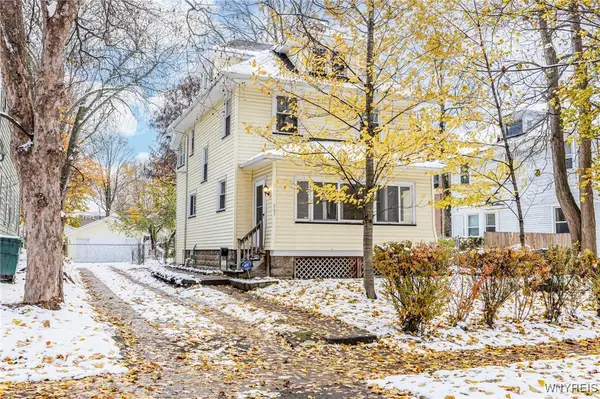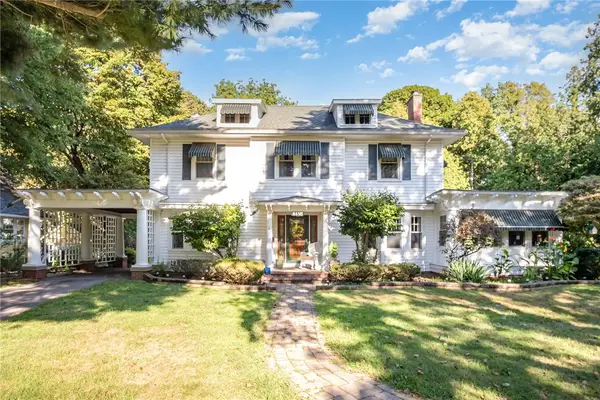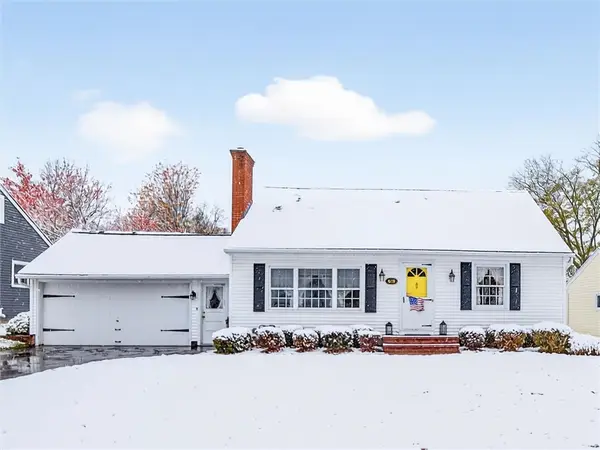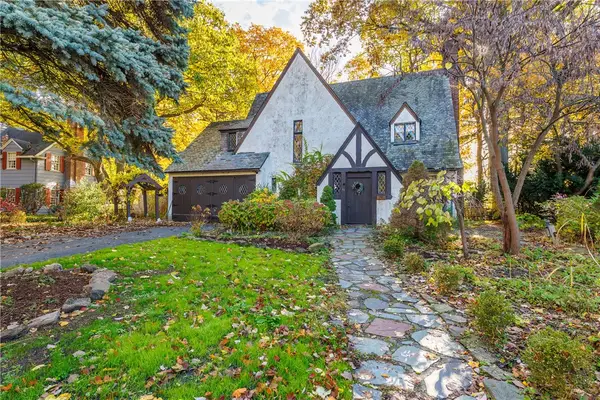9 Hillcrest Drive, Rochester, NY 14624
Local realty services provided by:ERA Team VP Real Estate
Listed by: g. harlan furbush
Office: keller williams realty greater rochester
MLS#:R1639963
Source:NY_GENRIS
Price summary
- Price:$179,900
- Price per sq. ft.:$116.67
About this home
A Perfect Start begins Here! Delightful 3 Bedroom, 1 1/2 Bath Home Offers An Inviting Covered Front Porch that Leads You Inside to a BIG & Bright Living Room with Hardwood Floors and a Handsome Wood Burning Brick Fireplace! The Gracious Formal Dining Room is Perfect for Entertaining Family & Friends. Generous Size Kitchen with All Appliances Included! The First Floor also Features a HUG Primary Bedroom and Full Bath. Upstairs You'll Find Two More Ample Sized Bedrooms and a Convenient Powder Room! Stretch Out & Relax in the Home's 3 Seasons Room that has Easy access to to the Home's Dining Room Making it an Ideal Space to Expand Your Entertaining Plans! A BIG & Open Back Yard that is Perfect for Pets & Play! Attached Garage, Maintenance Free Vinyl Siding, Energy Efficient Vinyl Thermal Pane Windows , Full Basement Ready For Future Finishing and a Great Storage Space. All this Just Steps Away from the Hillcrest Neighborhood Park that Hosts Year Round Neighborhood Family Activities & So Much More! Delayed Negotiations Until Tuesday September 30th at 5:00pm. HURRY! You're Going To Love Calling This House Home!
Contact an agent
Home facts
- Year built:1950
- Listing ID #:R1639963
- Added:49 day(s) ago
- Updated:November 13, 2025 at 09:13 AM
Rooms and interior
- Bedrooms:3
- Total bathrooms:2
- Full bathrooms:1
- Half bathrooms:1
- Living area:1,542 sq. ft.
Heating and cooling
- Cooling:Central Air
- Heating:Forced Air, Gas
Structure and exterior
- Roof:Asphalt, Shingle
- Year built:1950
- Building area:1,542 sq. ft.
Utilities
- Water:Connected, Public, Water Connected
- Sewer:Connected, Sewer Connected
Finances and disclosures
- Price:$179,900
- Price per sq. ft.:$116.67
- Tax amount:$5,964
New listings near 9 Hillcrest Drive
- Open Sat, 12 to 2pmNew
 Listed by ERA$180,000Active3 beds 1 baths1,224 sq. ft.
Listed by ERA$180,000Active3 beds 1 baths1,224 sq. ft.267 Flower City Park, Rochester, NY 14615
MLS# B1650500Listed by: HUNT REAL ESTATE CORPORATION - New
 $131,900Active4 beds 2 baths1,716 sq. ft.
$131,900Active4 beds 2 baths1,716 sq. ft.89 Nye Park, Rochester, NY 14621
MLS# R1650240Listed by: HOWARD HANNA - New
 $149,900Active3 beds 1 baths1,075 sq. ft.
$149,900Active3 beds 1 baths1,075 sq. ft.64 Flanders Street, Rochester, NY 14619
MLS# R1650430Listed by: KELLER WILLIAMS REALTY GREATER ROCHESTER - New
 $230,000Active4 beds 2 baths1,586 sq. ft.
$230,000Active4 beds 2 baths1,586 sq. ft.890 South Goodman Street, Rochester, NY 14620
MLS# R1644557Listed by: EXP REALTY, LLC - Open Sat, 11am to 12:30pmNew
 $499,900Active5 beds 4 baths2,604 sq. ft.
$499,900Active5 beds 4 baths2,604 sq. ft.4430 Saint Paul Boulevard, Rochester, NY 14617
MLS# R1649727Listed by: KELLER WILLIAMS REALTY GREATER ROCHESTER - Open Sat, 12 to 2pmNew
 $99,000Active2 beds 1 baths1,160 sq. ft.
$99,000Active2 beds 1 baths1,160 sq. ft.51 Saint Johns Park, Rochester, NY 14612
MLS# R1650204Listed by: KELLER WILLIAMS REALTY GATEWAY - New
 $139,900Active4 beds 2 baths1,308 sq. ft.
$139,900Active4 beds 2 baths1,308 sq. ft.28 Penrose Street, Rochester, NY 14612
MLS# R1650358Listed by: SIRIANNI REALTY LLC - Open Sat, 11am to 12:30pmNew
 $219,900Active3 beds 2 baths1,680 sq. ft.
$219,900Active3 beds 2 baths1,680 sq. ft.619 Harvest Drive, Rochester, NY 14626
MLS# R1650368Listed by: HOWARD HANNA - New
 $300,000Active4 beds 2 baths2,175 sq. ft.
$300,000Active4 beds 2 baths2,175 sq. ft.21 Hillsboro Road, Rochester, NY 14610
MLS# R1641329Listed by: RE/MAX PLUS - New
 $94,900Active3 beds 1 baths1,269 sq. ft.
$94,900Active3 beds 1 baths1,269 sq. ft.799 Exchange Street, Rochester, NY 14608
MLS# R1647735Listed by: EXP REALTY, LLC
