901 S Grosvenor Road, Rochester, NY 14618
Local realty services provided by:HUNT Real Estate ERA
901 S Grosvenor Road,Rochester, NY 14618
$329,900
- 3 Beds
- 2 Baths
- 1,314 sq. ft.
- Single family
- Active
Listed by:stephen cass
Office:re/max realty group
MLS#:R1643440
Source:NY_GENRIS
Price summary
- Price:$329,900
- Price per sq. ft.:$251.07
About this home
Welcome to this beautifully maintained ranch-style home located in the desirable Council Rock Neighborhood! Enjoy the ease of first-floor living and the charm of an open-concept layout that seamlessly connects the kitchen and dining area. The kitchen features a large island with a breakfast bar, perfect for casual meals and entertaining. This home offers three spacious bedrooms and two updated full bathrooms. The maintenance-free vinyl siding and glass block basement windows ensure both durability and efficiency. The basement offers additional square footage that could easily be finished and is ideal for a home office, gym, or recreation room. Step outside to the rear deck and enjoy the peaceful surroundings in this walkable neighborhood, just moments from the scenic Auburn Trail. Conveniently located minutes from grocery stores, dining, and expressway exits. Delayed Showings until Wednesday 10/15 at 9 AM. Delayed Negotiations until Tuesday 10/21 at 11 AM.
Contact an agent
Home facts
- Year built:1948
- Listing ID #:R1643440
- Added:4 day(s) ago
- Updated:October 13, 2025 at 05:43 PM
Rooms and interior
- Bedrooms:3
- Total bathrooms:2
- Full bathrooms:2
- Living area:1,314 sq. ft.
Heating and cooling
- Cooling:Central Air
- Heating:Forced Air, Gas
Structure and exterior
- Roof:Asphalt, Shingle
- Year built:1948
- Building area:1,314 sq. ft.
- Lot area:0.15 Acres
Utilities
- Water:Connected, Public, Water Connected
- Sewer:Connected, Sewer Connected
Finances and disclosures
- Price:$329,900
- Price per sq. ft.:$251.07
- Tax amount:$7,557
New listings near 901 S Grosvenor Road
- New
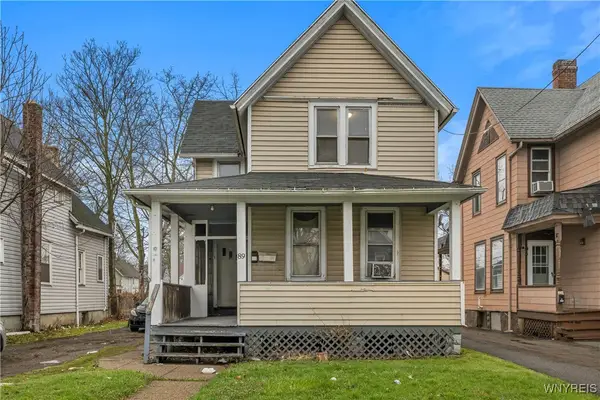 $120,000Active3 beds 2 baths1,500 sq. ft.
$120,000Active3 beds 2 baths1,500 sq. ft.89 Warner Street, Rochester, NY 14606
MLS# B1645161Listed by: ICONIC REAL ESTATE - New
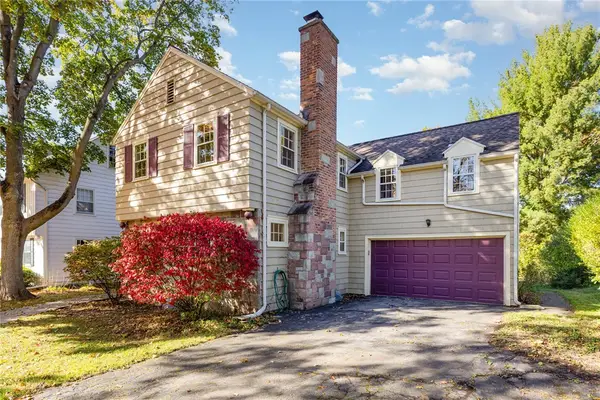 $334,900Active4 beds 3 baths2,087 sq. ft.
$334,900Active4 beds 3 baths2,087 sq. ft.18 Birmingham Drive, Rochester, NY 14618
MLS# R1639198Listed by: HOWARD HANNA - New
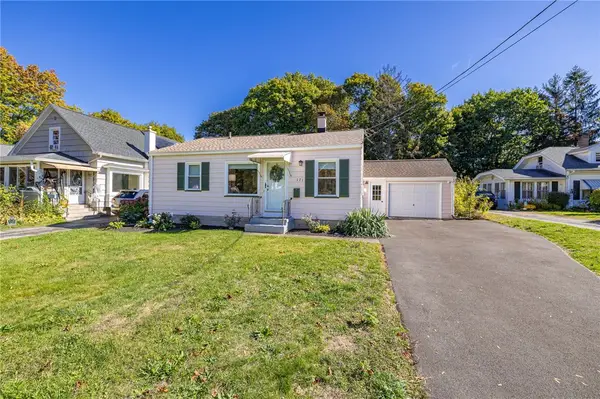 $199,000Active2 beds 1 baths806 sq. ft.
$199,000Active2 beds 1 baths806 sq. ft.171 Lake Breeze Road, Rochester, NY 14616
MLS# R1643035Listed by: TRU AGENT REAL ESTATE - New
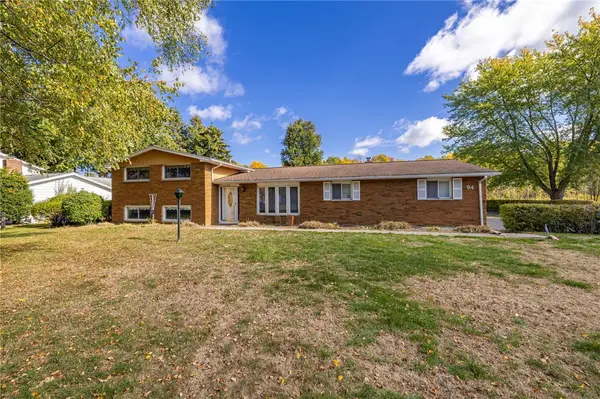 $255,000Active3 beds 3 baths2,132 sq. ft.
$255,000Active3 beds 3 baths2,132 sq. ft.94 Blue Grass Lane, Rochester, NY 14626
MLS# R1644644Listed by: KELLER WILLIAMS REALTY GREATER ROCHESTER - New
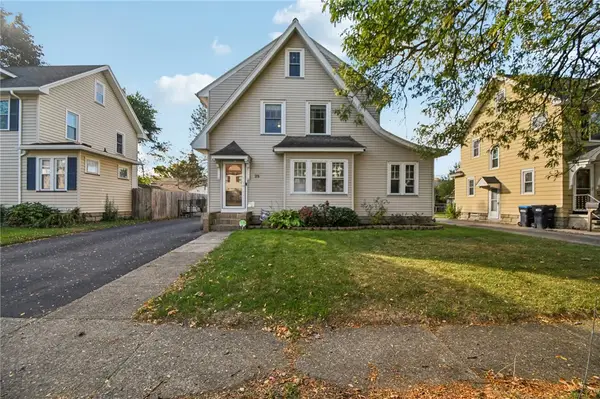 $189,900Active3 beds 2 baths1,750 sq. ft.
$189,900Active3 beds 2 baths1,750 sq. ft.25 Williston Road, Rochester, NY 14616
MLS# R1644819Listed by: HOWARD HANNA - New
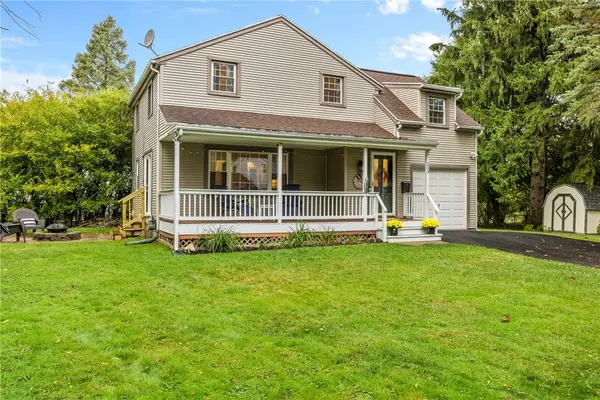 $249,900Active3 beds 2 baths1,353 sq. ft.
$249,900Active3 beds 2 baths1,353 sq. ft.203 Thurlow Avenue, Rochester, NY 14609
MLS# R1644848Listed by: TRU AGENT REAL ESTATE - New
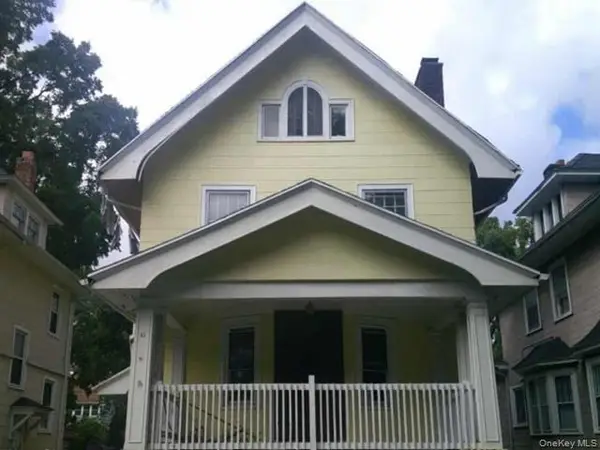 $79,500Active5 beds 3 baths2,574 sq. ft.
$79,500Active5 beds 3 baths2,574 sq. ft.63 Rugby Avenue, Rochester, NY 14619
MLS# 924745Listed by: REALHOME SERVICES & SOLUTIONS - New
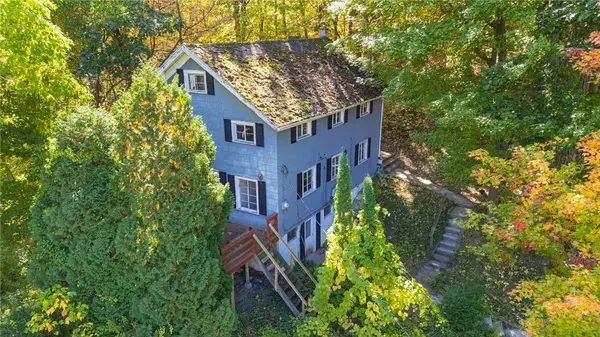 $149,900Active4 beds 1 baths1,536 sq. ft.
$149,900Active4 beds 1 baths1,536 sq. ft.151 Shore Drive, Rochester, NY 14622
MLS# R1643368Listed by: RE/MAX PLUS - New
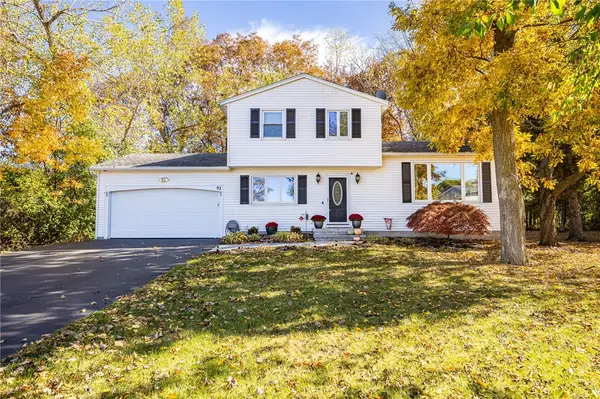 $249,900Active3 beds 2 baths1,432 sq. ft.
$249,900Active3 beds 2 baths1,432 sq. ft.93 Landstone, Rochester, NY 14606
MLS# R1643654Listed by: RE/MAX PLUS - New
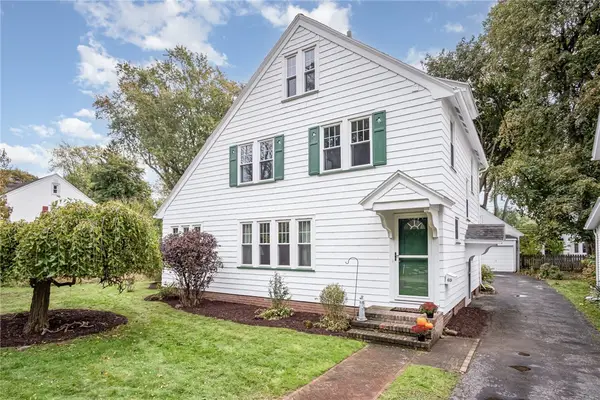 $259,900Active4 beds 2 baths2,111 sq. ft.
$259,900Active4 beds 2 baths2,111 sq. ft.69 Couchman Avenue, Rochester, NY 14617
MLS# R1644443Listed by: KELLER WILLIAMS REALTY GREATER ROCHESTER
