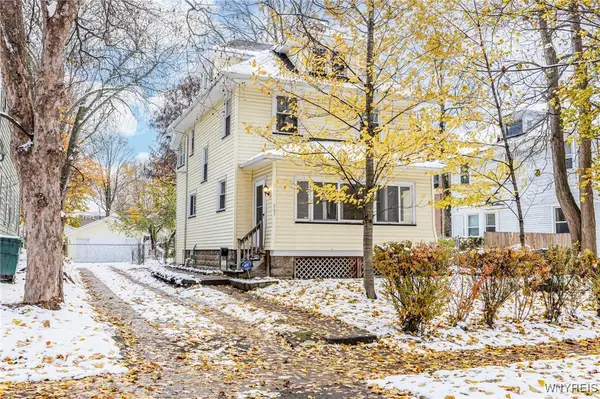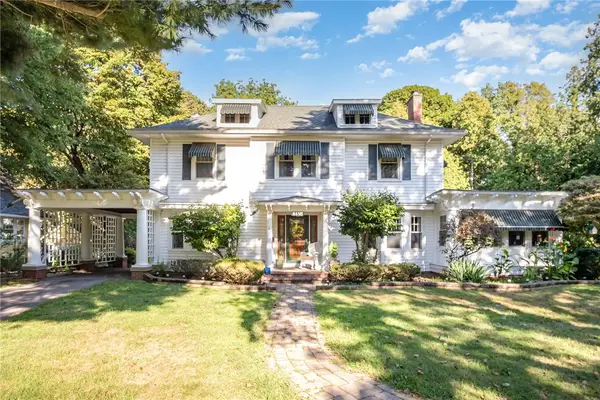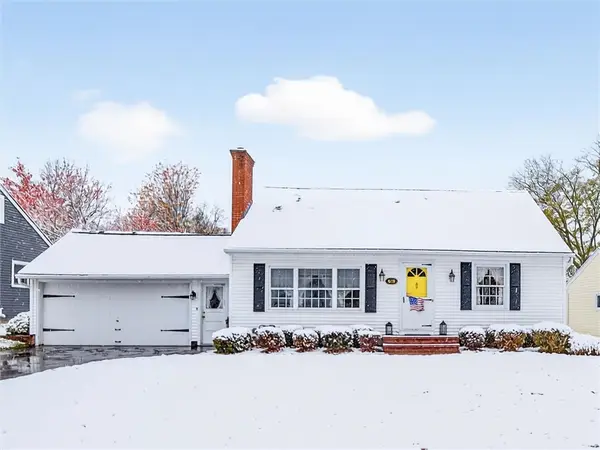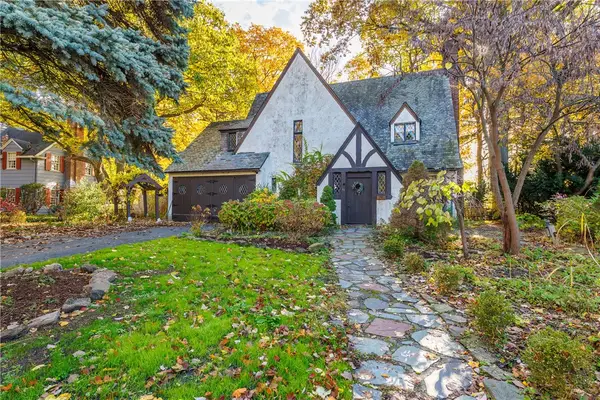904 Eastbrooke Lane, Rochester, NY 14618
Local realty services provided by:HUNT Real Estate ERA
904 Eastbrooke Lane,Rochester, NY 14618
$179,900
- 2 Beds
- 1 Baths
- 840 sq. ft.
- Condominium
- Pending
Listed by: derek pino
Office: re/max realty group
MLS#:R1638389
Source:NY_GENRIS
Price summary
- Price:$179,900
- Price per sq. ft.:$214.17
- Monthly HOA dues:$272
About this home
METICULOUSLY MAINTAINED Condo in Brighton! This 2 bedroom home has been exceptionally cared for and loved. With some great frontage, and a corner unit, with a super cozy private patio surrounded in foliage, this home is unique! Upon stepping in you notice the soaring vaulted ceilings that invite so much natural light and make the space feel huge! The living room is so bright with large front windows and a sliding glass door, and it's open to the dining room and a stunning kitchen as well! White painted cabinetry, GRANITE countertops, STAINLESS STEEL appliances, plenty of storage, and OPEN CONCEPT for EASY LIVING and entertaining. Everything is on ONE FLOOR! Down the hall, we have a secondary guest bedroom on the right with a double closet! Across the hall we have a utility room with our mechanicals but also a FIRST FLOOR LAUNDRY, and a *STUNNING* Full Bath, with CUSTOM TILED shower. At the end of the hall is the Primary Bedroom, with a LARGE WALK IN CLOSET!! The hallway also has a pulldown access to the attic, and there is also a PRIVATE GARAGE FOR YOU as well! This is a great walkable neighborhood, cozy and quiet. There is an OPEN HOUSE this SATURDAY 9/20 from 12-2pm. Delayed Negotiations, Offers due Tuesday, 9/23 at 5pm.
Contact an agent
Home facts
- Year built:1971
- Listing ID #:R1638389
- Added:55 day(s) ago
- Updated:November 13, 2025 at 09:13 AM
Rooms and interior
- Bedrooms:2
- Total bathrooms:1
- Full bathrooms:1
- Living area:840 sq. ft.
Heating and cooling
- Cooling:Central Air, Heat Pump
- Heating:Electric, Forced Air, Heat Pump
Structure and exterior
- Roof:Asphalt, Pitched, Shingle
- Year built:1971
- Building area:840 sq. ft.
- Lot area:0.08 Acres
Schools
- High school:Brighton High
- Middle school:Twelve Corners Middle
Utilities
- Water:Connected, Public, Water Connected
- Sewer:Connected, Sewer Connected
Finances and disclosures
- Price:$179,900
- Price per sq. ft.:$214.17
- Tax amount:$2,120
New listings near 904 Eastbrooke Lane
- Open Sat, 12 to 2pmNew
 Listed by ERA$180,000Active3 beds 1 baths1,224 sq. ft.
Listed by ERA$180,000Active3 beds 1 baths1,224 sq. ft.267 Flower City Park, Rochester, NY 14615
MLS# B1650500Listed by: HUNT REAL ESTATE CORPORATION - New
 $131,900Active4 beds 2 baths1,716 sq. ft.
$131,900Active4 beds 2 baths1,716 sq. ft.89 Nye Park, Rochester, NY 14621
MLS# R1650240Listed by: HOWARD HANNA - New
 $149,900Active3 beds 1 baths1,075 sq. ft.
$149,900Active3 beds 1 baths1,075 sq. ft.64 Flanders Street, Rochester, NY 14619
MLS# R1650430Listed by: KELLER WILLIAMS REALTY GREATER ROCHESTER - New
 $230,000Active4 beds 2 baths1,586 sq. ft.
$230,000Active4 beds 2 baths1,586 sq. ft.890 South Goodman Street, Rochester, NY 14620
MLS# R1644557Listed by: EXP REALTY, LLC - Open Sat, 11am to 12:30pmNew
 $499,900Active5 beds 4 baths2,604 sq. ft.
$499,900Active5 beds 4 baths2,604 sq. ft.4430 Saint Paul Boulevard, Rochester, NY 14617
MLS# R1649727Listed by: KELLER WILLIAMS REALTY GREATER ROCHESTER - Open Sat, 12 to 2pmNew
 $99,000Active2 beds 1 baths1,160 sq. ft.
$99,000Active2 beds 1 baths1,160 sq. ft.51 Saint Johns Park, Rochester, NY 14612
MLS# R1650204Listed by: KELLER WILLIAMS REALTY GATEWAY - New
 $139,900Active4 beds 2 baths1,308 sq. ft.
$139,900Active4 beds 2 baths1,308 sq. ft.28 Penrose Street, Rochester, NY 14612
MLS# R1650358Listed by: SIRIANNI REALTY LLC - Open Sat, 11am to 12:30pmNew
 $219,900Active3 beds 2 baths1,680 sq. ft.
$219,900Active3 beds 2 baths1,680 sq. ft.619 Harvest Drive, Rochester, NY 14626
MLS# R1650368Listed by: HOWARD HANNA - New
 $300,000Active4 beds 2 baths2,175 sq. ft.
$300,000Active4 beds 2 baths2,175 sq. ft.21 Hillsboro Road, Rochester, NY 14610
MLS# R1641329Listed by: RE/MAX PLUS - New
 $94,900Active3 beds 1 baths1,269 sq. ft.
$94,900Active3 beds 1 baths1,269 sq. ft.799 Exchange Street, Rochester, NY 14608
MLS# R1647735Listed by: EXP REALTY, LLC
