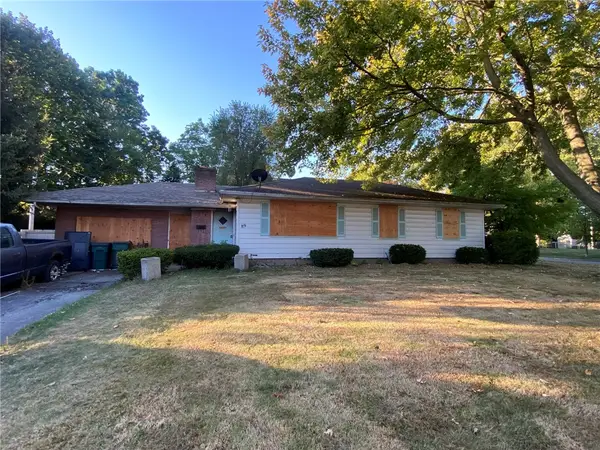96 Fairlea Drive, Rochester, NY 14622
Local realty services provided by:ERA Team VP Real Estate
Upcoming open houses
- Sat, Oct 0411:30 am - 01:00 pm
Listed by:erica c. walther schlaefer
Office:keller williams realty greater rochester
MLS#:R1641450
Source:NY_GENRIS
Price summary
- Price:$195,000
- Price per sq. ft.:$144.44
About this home
Expect to be impressed! This pristine cape-cod is nestled in a wooded neighborhood bordering Durand Eastman Park. Beautifully refinished hardwood floors, thermal replacement windows, remodeled kitchen and baths. Eat-in kitchen has quartz countertops, white shaker-style cabinetry, stainless appliances. Main floor has two bedrooms and a full bath with walk-in shower. Formal dining room has built-in corner cabinet. Finished second floor (35'x12') has second full bath, wall to wall carpet, wall of closets. Basement has recreation room (33'x13') and separate utility/laundry room. Gorgeous sunroom with cathedral ceiling has knotty pine Adirondak feel- overlooks back yard. Secluded backyard oasis has privacy fence. Located in the beautiful Sea Breeze area close to Lake Ontario and Irondequoit Bay. Delayed negotiations until Monday, October 6, 2025 at 11am.
Contact an agent
Home facts
- Year built:1950
- Listing ID #:R1641450
- Added:3 day(s) ago
- Updated:October 04, 2025 at 05:42 PM
Rooms and interior
- Bedrooms:3
- Total bathrooms:2
- Full bathrooms:2
- Living area:1,350 sq. ft.
Heating and cooling
- Cooling:Central Air
- Heating:Forced Air, Gas
Structure and exterior
- Roof:Asphalt
- Year built:1950
- Building area:1,350 sq. ft.
- Lot area:0.15 Acres
Schools
- High school:Eastridge Senior High
Utilities
- Water:Connected, Public, Water Connected
- Sewer:Connected, Sewer Connected
Finances and disclosures
- Price:$195,000
- Price per sq. ft.:$144.44
- Tax amount:$5,627
New listings near 96 Fairlea Drive
- New
 $239,777Active3 beds 2 baths1,492 sq. ft.
$239,777Active3 beds 2 baths1,492 sq. ft.104 Stover Road, Rochester, NY 14624
MLS# R1642665Listed by: REVOLUTION REAL ESTATE - Open Sun, 1 to 2:30pmNew
 $279,000Active3 beds 2 baths1,984 sq. ft.
$279,000Active3 beds 2 baths1,984 sq. ft.127 Ridgemont Drive, Rochester, NY 14626
MLS# R1642353Listed by: KELLER WILLIAMS REALTY GREATER ROCHESTER - New
 $199,900Active3 beds 2 baths1,840 sq. ft.
$199,900Active3 beds 2 baths1,840 sq. ft.22 Brookview Road, Rochester, NY 14624
MLS# R1642654Listed by: RE/MAX REALTY GROUP - New
 $149,900Active4 beds 2 baths1,702 sq. ft.
$149,900Active4 beds 2 baths1,702 sq. ft.77 Sidney Street, Rochester, NY 14609
MLS# R1642530Listed by: HOWARD HANNA - New
 $99,900Active3 beds 1 baths980 sq. ft.
$99,900Active3 beds 1 baths980 sq. ft.240 Brayton Road, Rochester, NY 14616
MLS# R1642611Listed by: RE/MAX PLUS - New
 $5,399,000Active-- beds -- baths45,000 sq. ft.
$5,399,000Active-- beds -- baths45,000 sq. ft.2600 Dewey Avenue, Rochester, NY 14616
MLS# R1642607Listed by: RICH REALTY - New
 $99,900Active4 beds 2 baths1,824 sq. ft.
$99,900Active4 beds 2 baths1,824 sq. ft.916-916.5 Avenue D #916, Rochester, NY 14621
MLS# R1642220Listed by: RE/MAX PLUS - New
 $99,900Active4 beds 1 baths1,363 sq. ft.
$99,900Active4 beds 1 baths1,363 sq. ft.64 Carter Street, Rochester, NY 14621
MLS# R1642413Listed by: HOWARD HANNA - Open Sun, 2 to 4pmNew
 $224,900Active3 beds 2 baths1,465 sq. ft.
$224,900Active3 beds 2 baths1,465 sq. ft.107 Olympia Dr, Rochester, NY 14615
MLS# R1642426Listed by: RE/MAX REALTY GROUP - New
 $49,900Active3 beds 1 baths1,018 sq. ft.
$49,900Active3 beds 1 baths1,018 sq. ft.89 Elwood Drive, Rochester, NY 14616
MLS# R1642431Listed by: WCI REALTY
