10 Willys Court, Rock Tavern, NY 12575
Local realty services provided by:ERA Insite Realty Services
10 Willys Court,Rock Tavern, NY 12575
$895,000
- 6 Beds
- 7 Baths
- 4,890 sq. ft.
- Single family
- Active
Listed by: salahuddin rajput
Office: coldwell banker realty
MLS#:946744
Source:OneKey MLS
Price summary
- Price:$895,000
- Price per sq. ft.:$159.11
About this home
PRICE IMPROVEMENT! A Rare Dual-Residence Estate on 2.2 Acres with Nearly 5,000 SF of Luxury Living, a Seven-Figure Lifestyle at an Exceptional Value, About 90 Minutes to Manhattan. Welcome to 10 Willys Court, a rare dual-residence colonial estate offering nearly 5,000 square feet of flexible luxury living on a private 2.2-acre cul-de-sac setting in Rock Tavern. Designed for multigenerational living, private guest accommodations, or executive home-office suites, this exceptional property delivers the scale, privacy, and versatility typically associated with seven-figure estates, at a remarkable value point. This distinctive residence features two expansive eat-in kitchens with granite countertops, stainless steel appliances, center islands, and abundant cabinetry, along with multiple living rooms, dining areas, and sitting spaces that create seamless opportunities for both shared and independent living. With six bedrooms, five full bathrooms, and two half bathrooms, the layout offers extraordinary flexibility for extended families, professionals, and lifestyle-driven buyers. Set on over two acres of landscaped grounds, the estate offers an in-ground pool, expansive rear deck, covered front porch, three-car garage, large shed, in-ground sprinkler system, solar panels, generator, and mechanical systems in pristine condition. The property combines privacy, scale, and functionality in a setting rarely available in this price range. Located minutes from I-84, I-87, Metro-North, shopping, dining, and top-rated Washingtonville schools, this estate offers the perfect balance of suburban tranquility and metropolitan access, with Manhattan reachable in about 90 minutes. With nearly 5,000 square feet of living space and a rare dual-residence configuration, 10 Willys Court represents one of the most distinctive and compelling opportunities in Rock Tavern, a true estate-scale home offering exceptional value, flexibility, and lifestyle potential.
Contact an agent
Home facts
- Year built:2005
- Listing ID #:946744
- Added:251 day(s) ago
- Updated:February 16, 2026 at 03:28 PM
Rooms and interior
- Bedrooms:6
- Total bathrooms:7
- Full bathrooms:5
- Half bathrooms:2
- Living area:4,890 sq. ft.
Heating and cooling
- Cooling:Central Air
- Heating:Baseboard, Oil
Structure and exterior
- Year built:2005
- Building area:4,890 sq. ft.
- Lot area:2.2 Acres
Schools
- High school:Washingtonville Senior High School
- Middle school:Washingtonville Middle School
- Elementary school:Little Britain Elementary School
Utilities
- Water:Well
- Sewer:Septic Tank
Finances and disclosures
- Price:$895,000
- Price per sq. ft.:$159.11
- Tax amount:$18,697 (2025)
New listings near 10 Willys Court
- New
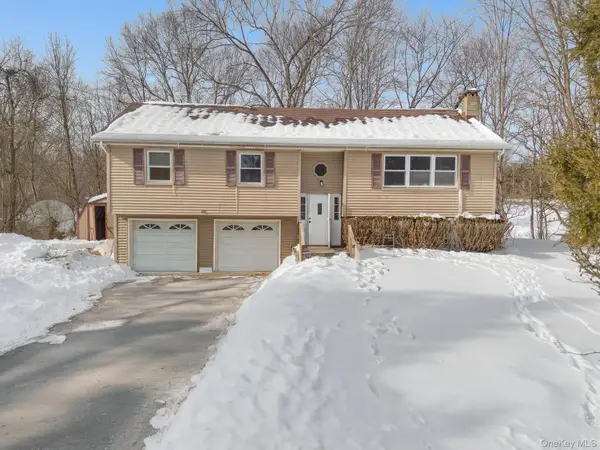 $499,999Active3 beds 2 baths1,754 sq. ft.
$499,999Active3 beds 2 baths1,754 sq. ft.629 Twin Arch Road, Rock Tavern, NY 12575
MLS# 958762Listed by: EXIT REALTY CONNECTIONS 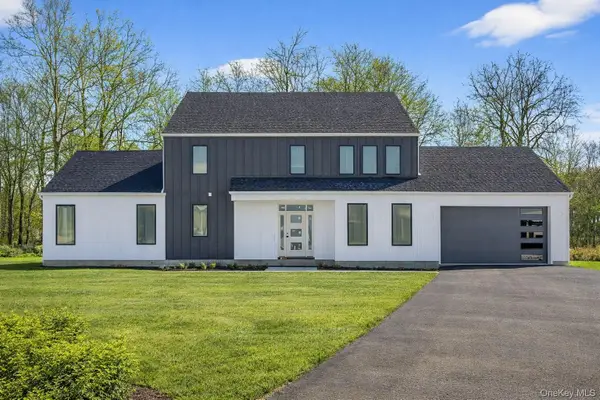 $899,000Active3 beds 3 baths3,600 sq. ft.
$899,000Active3 beds 3 baths3,600 sq. ft.24 Wildwood Drive, Rock Tavern, NY 12575
MLS# 952698Listed by: KELLER WILLIAMS CITY VIEWS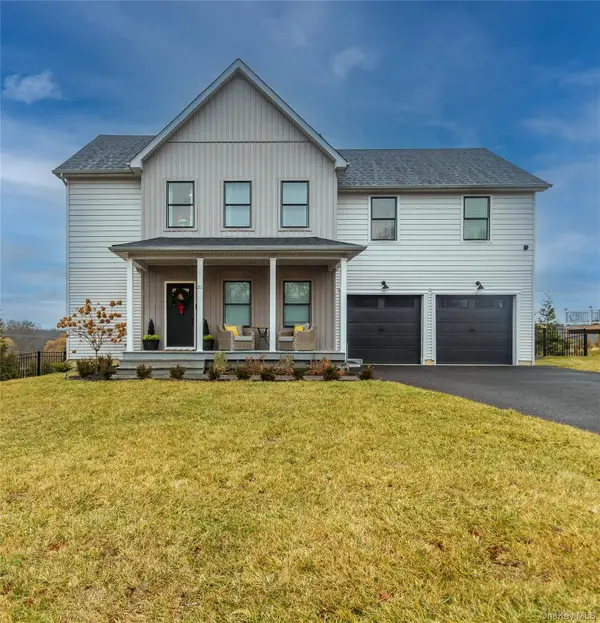 $799,000Active4 beds 3 baths2,351 sq. ft.
$799,000Active4 beds 3 baths2,351 sq. ft.21 Wildwood Drive, Rock Tavern, NY 12575
MLS# 949054Listed by: KELLER WILLIAMS REALTY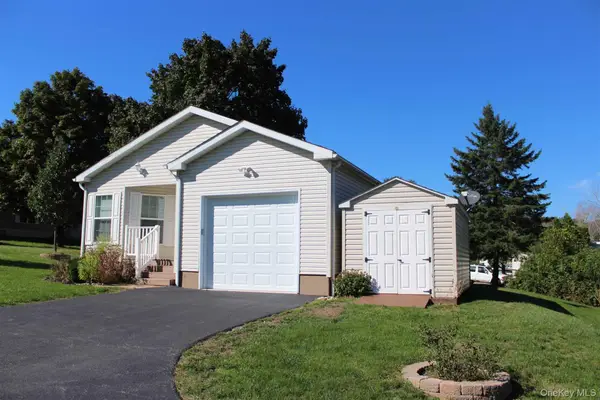 $234,900Active2 beds 2 baths1,680 sq. ft.
$234,900Active2 beds 2 baths1,680 sq. ft.201 Brittany Terrace #201, Rock Tavern, NY 12575
MLS# 942773Listed by: HOWARD HANNA RAND REALTY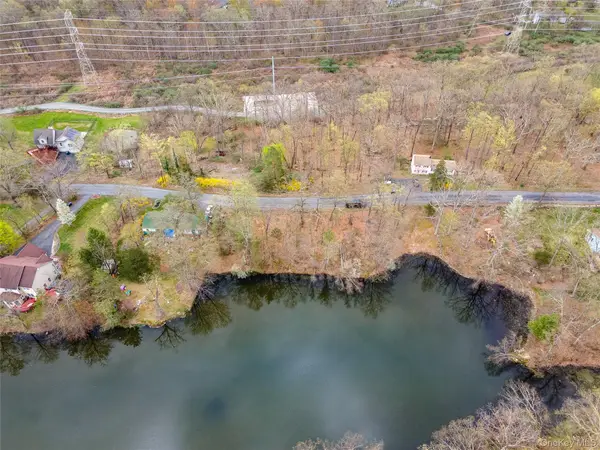 $120,000Active1.6 Acres
$120,000Active1.6 Acres27 E Green Road, Rock Tavern, NY 12575
MLS# 950056Listed by: EXP REALTY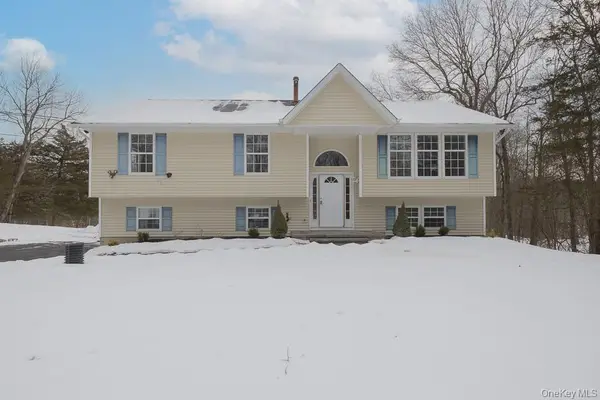 $550,000Active4 beds 3 baths2,338 sq. ft.
$550,000Active4 beds 3 baths2,338 sq. ft.600 Twin Arch Road, Rock Tavern, NY 12575
MLS# 949259Listed by: EREALTY ADVISORS, INC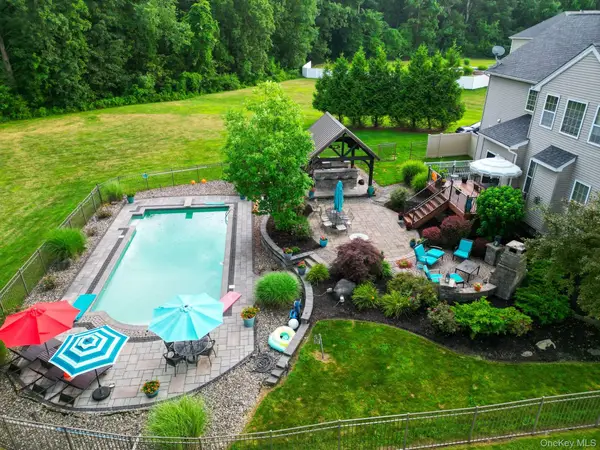 $859,000Pending4 beds 3 baths3,512 sq. ft.
$859,000Pending4 beds 3 baths3,512 sq. ft.102 Luthien Forest Road, Rock Tavern, NY 12553
MLS# 917930Listed by: RE/MAX BENCHMARK REALTY GROUP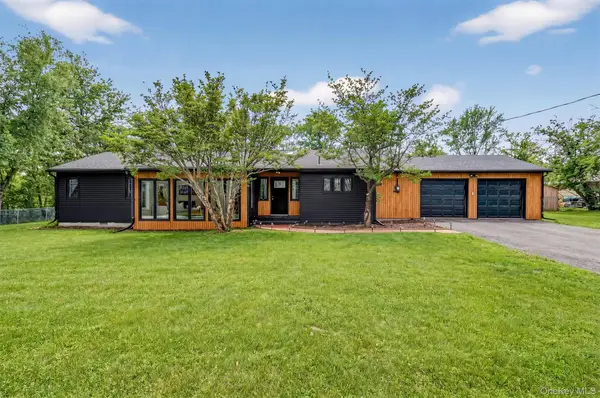 $625,000Active3 beds 2 baths2,192 sq. ft.
$625,000Active3 beds 2 baths2,192 sq. ft.503 Station Road, Rock Tavern, NY 12575
MLS# 948895Listed by: RICHMONT REALTY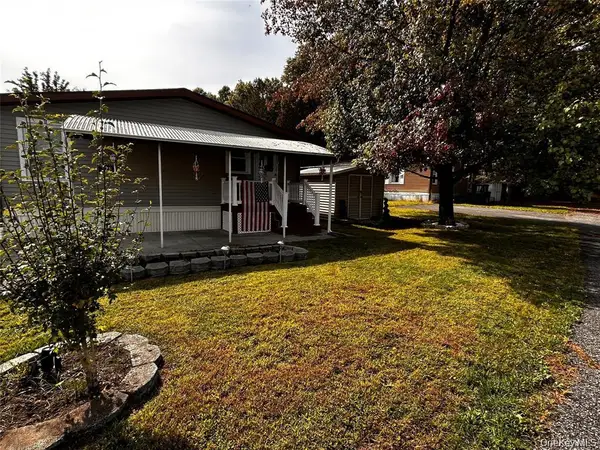 $265,000Active3 beds 2 baths1,344 sq. ft.
$265,000Active3 beds 2 baths1,344 sq. ft.128 Brittany Terrace #128, New Windsor, NY 12575
MLS# 947063Listed by: KELLER WILLIAMS HUDSON VALLEY $219,000Active3 beds 2 baths1,568 sq. ft.
$219,000Active3 beds 2 baths1,568 sq. ft.312 Brittany Terrace #312, Rock Tavern, NY 12575
MLS# 937044Listed by: HOWARD HANNA RAND REALTY

