2867 Upper Mountain Road, Sanborn, NY 14132
Local realty services provided by:HUNT Real Estate ERA
Listed by:
MLS#:B1645864
Source:NY_GENRIS
Price summary
- Price:$399,900
- Price per sq. ft.:$218.29
About this home
Welcome to your dream home in the highly sought-after Niagara-Wheatfield School District! This beautifully maintained two-story hillside residence blends modern comfort, scenic beauty, and thoughtful design to create a truly inviting living experience. Situated on 1.1 acres on a picturesque hillside, this home offers an assortment of breathtaking views of Lake Ontario and the Toronto skyline, making every day feel like a getaway. With 3 bedrooms and 3 full baths, this versatile home offers the best of both worlds: the ease of ranch-style living on the main level and the added flexibility of a spacious second-floor suite. The main floor includes 2 generously sized bedrooms and 1 full bathroom while the entire upper level serves as a private retreat perfect as a primary suite, guest quarters, or home office, complete with its own full bath. Inside, an open-concept layout connects the kitchen, dining area, and living room ideal for both daily living and entertaining. The kitchen boasts quartz countertops, ample cabinetry and stainless steel appliances, while the adjacent living space is centered around a cozy gas fireplace. Rich hardwood floors and newer vinyl windows fill the space with warmth and natural light, creating a welcoming atmosphere throughout. The walk-out basement offers valuable additional square footage with a full bath and is perfect for a recreation room, home gym, or storage. A two-car attached garage provides direct entry for added convenience. Outside, enjoy your own in-ground pool and take in the sweeping hillside and lake views perfect for summer relaxation or entertaining guests. Central air ensures year-round comfort, and updated vinyl siding enhances the home’s curb appeal. Whether you’re seeking single-level convenience or room to grow, this hillside gem has it all including modern finishes, flexible living spaces, stunning views, and a top-rated school district. Don’t miss your chance to make this spectacular home yours! Sq ft based on floor plans provided.
Contact an agent
Home facts
- Year built:1952
- Listing ID #:B1645864
- Added:57 day(s) ago
- Updated:December 19, 2025 at 08:31 AM
Rooms and interior
- Bedrooms:3
- Total bathrooms:3
- Full bathrooms:3
- Living area:1,832 sq. ft.
Heating and cooling
- Cooling:Central Air
- Heating:Baseboard, Forced Air, Gas
Structure and exterior
- Roof:Asphalt
- Year built:1952
- Building area:1,832 sq. ft.
- Lot area:1.1 Acres
Utilities
- Water:Connected, Public, Water Connected
- Sewer:Septic Tank
Finances and disclosures
- Price:$399,900
- Price per sq. ft.:$218.29
- Tax amount:$5,668
New listings near 2867 Upper Mountain Road
 $550,000Pending5 beds 4 baths2,538 sq. ft.
$550,000Pending5 beds 4 baths2,538 sq. ft.2899 Brookfield Drive, Sanborn, NY 14132
MLS# B1651495Listed by: HOWARD HANNA WNY INC.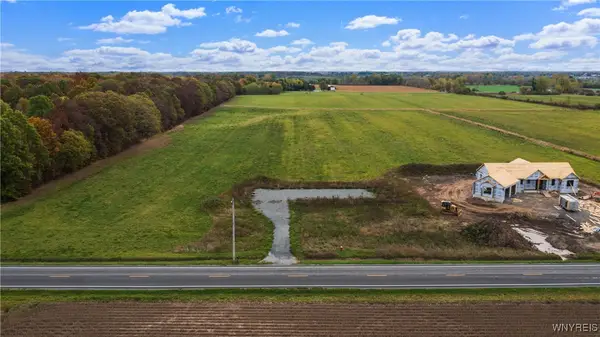 $110,000Active1.87 Acres
$110,000Active1.87 AcresCambria Road, Sanborn, NY 14132
MLS# B1644640Listed by: GREAT LAKES REAL ESTATE INC.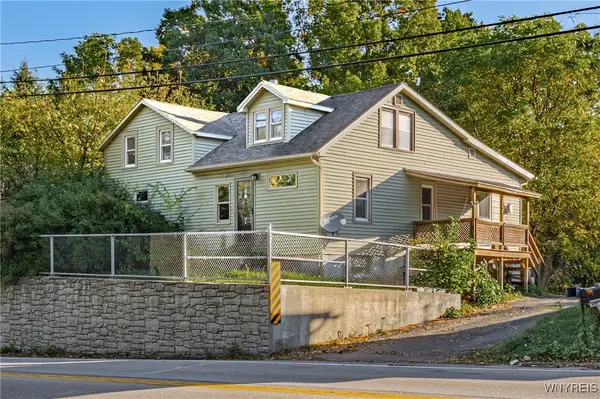 Listed by ERA$164,900Pending3 beds 1 baths1,666 sq. ft.
Listed by ERA$164,900Pending3 beds 1 baths1,666 sq. ft.5047 Townline Road, Sanborn, NY 14132
MLS# B1644034Listed by: HUNT REAL ESTATE CORPORATION $244,900Pending3 beds 2 baths1,120 sq. ft.
$244,900Pending3 beds 2 baths1,120 sq. ft.2486 Lockport Road, Sanborn, NY 14132
MLS# B1642795Listed by: KELLER WILLIAMS REALTY WNY $399,000Pending3 beds 2 baths2,175 sq. ft.
$399,000Pending3 beds 2 baths2,175 sq. ft.3292 Saunders Sett Road S, Sanborn, NY 14132
MLS# B1641319Listed by: HOWARD HANNA WNY INC.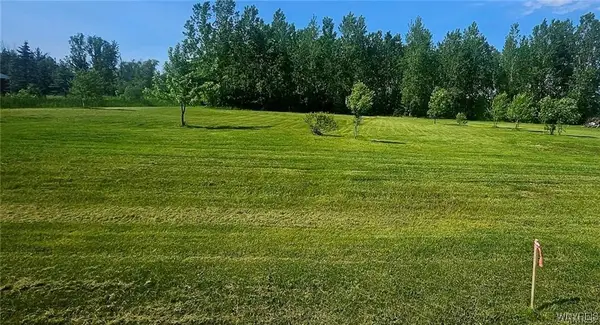 Listed by ERA$175,000Pending1.7 Acres
Listed by ERA$175,000Pending1.7 Acres3719 Mapleton Road, Sanborn, NY 14132
MLS# B1635186Listed by: HUNT REAL ESTATE CORPORATION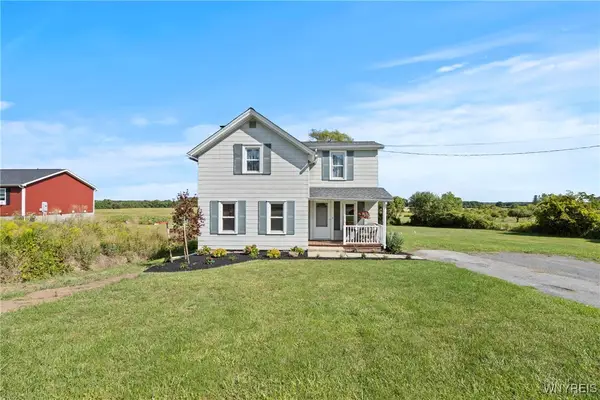 $174,900Pending2 beds 2 baths924 sq. ft.
$174,900Pending2 beds 2 baths924 sq. ft.3163 Lower Mountain Road, Sanborn, NY 14132
MLS# B1634190Listed by: APT LEASE-UP & MARKETING LLC Listed by ERA$84,900Pending1.7 Acres
Listed by ERA$84,900Pending1.7 AcresVL (B) Mapleton Road, Sanborn, NY 14132
MLS# B1620493Listed by: HUNT REAL ESTATE CORPORATION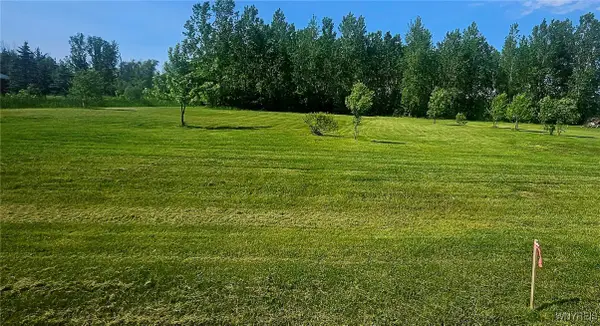 Listed by ERA$94,900Pending1.7 Acres
Listed by ERA$94,900Pending1.7 AcresVL (A) Mapleton Road, Sanborn, NY 14132
MLS# B1620446Listed by: HUNT REAL ESTATE CORPORATION
