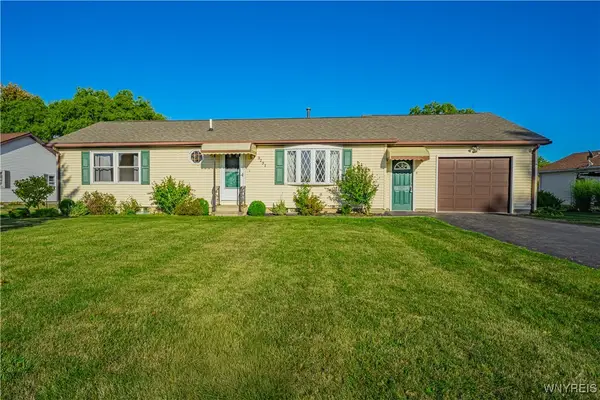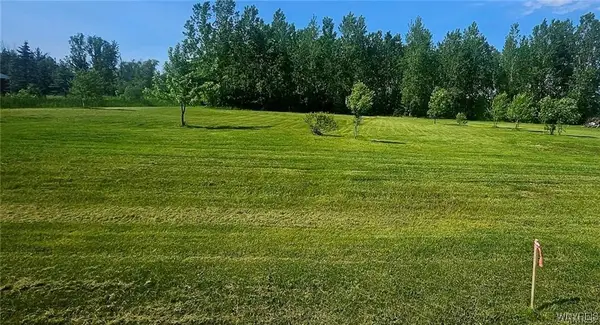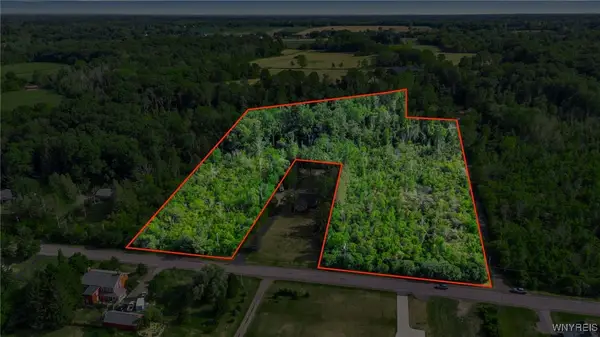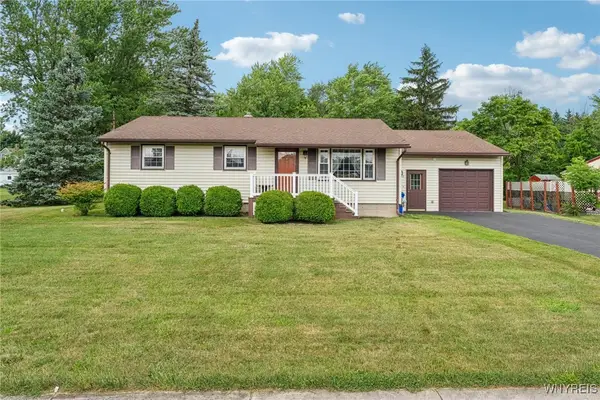4221 Upper Mountain Road, Sanborn, NY 14132
Local realty services provided by:ERA Team VP Real Estate
4221 Upper Mountain Road,Sanborn, NY 14132
$449,999
- 4 Beds
- 3 Baths
- 2,159 sq. ft.
- Single family
- Pending
Listed by:ryan neidrauer
Office:716 realty group wny llc.
MLS#:B1622229
Source:NY_GENRIS
Price summary
- Price:$449,999
- Price per sq. ft.:$208.43
About this home
Open House: Saturday, September 6th from 1PM-3PM. Welcome to your dream home—luxury, comfort, and peace of mind all in one. Situated on nearly 5 acres in the sought-after Starpoint School District, this fully rebuilt home is the closest thing to new construction—without the wait. Meticulously redone top to bottom in 2024–2025 with high-end finishes throughout, this 4-bedroom, 3-bath beauty offers modern living with timeless touches. Enter through a breezeway that connects the full 2-car garage to the main house—perfect for a future mudroom or drop zone. Inside, enjoy fresh 2025 paint, new LVP flooring, and wide custom trim throughout an open, airy floor plan. The stunning kitchen is the heart of the home, featuring custom cabinetry, granite and walnut counters, a copper wet/coffee bar, under-cabinet lighting, and abundant space for cooking and entertaining. Retreat upstairs to the massive primary suite, complete with a walk-in closet, a spa-like en suite with tiled shower, double custom vanity, and a 72” soaking tub. All bathrooms feature custom tilework and handcrafted vanities. Additional highlights include:
New roof, siding, and front porches (2024)
New hot water tank & furnace (2024)
New electrical panel & full wiring (2024)New sump pump & driveway (2025)
New windows, insulation & plumbing
Professional landscape
Dry, spacious basement—ready to finish
Laundry hookups in basement & 1st floor
Large back patio to relax or entertain while taking in serene acreage
Whether you're hosting guests or enjoying quiet nights under the stars, this home delivers. Nearly everything is new—done with craftsmanship and care.
Contact an agent
Home facts
- Year built:1963
- Listing ID #:B1622229
- Added:72 day(s) ago
- Updated:September 20, 2025 at 06:39 PM
Rooms and interior
- Bedrooms:4
- Total bathrooms:3
- Full bathrooms:3
- Living area:2,159 sq. ft.
Heating and cooling
- Cooling:Central Air
- Heating:Forced Air, Propane
Structure and exterior
- Roof:Shingle
- Year built:1963
- Building area:2,159 sq. ft.
- Lot area:4.7 Acres
Schools
- High school:Starpoint High
- Middle school:Starpoint Middle
- Elementary school:Fricano Primary
Utilities
- Water:Connected, Public, Water Connected
- Sewer:Septic Tank
Finances and disclosures
- Price:$449,999
- Price per sq. ft.:$208.43
- Tax amount:$7,327
New listings near 4221 Upper Mountain Road
 $210,000Pending2 beds 1 baths1,056 sq. ft.
$210,000Pending2 beds 1 baths1,056 sq. ft.3237 Northway Drive, Sanborn, NY 14132
MLS# B1639093Listed by: HOWARD HANNA WNY INC Listed by ERA$175,000Active1.7 Acres
Listed by ERA$175,000Active1.7 Acres3719 Mapleton Road, Sanborn, NY 14132
MLS# B1635186Listed by: HUNT REAL ESTATE CORPORATION $129,900Pending7.8 Acres
$129,900Pending7.8 AcresLower Mountain Road, Sanborn, NY 14132
MLS# B1628089Listed by: KENDEV REALTY Listed by ERA$310,000Pending4 beds 2 baths2,000 sq. ft.
Listed by ERA$310,000Pending4 beds 2 baths2,000 sq. ft.5805 Townline Road, Sanborn, NY 14132
MLS# B1631355Listed by: HUNT REAL ESTATE CORPORATION Listed by ERA$525,000Pending3 beds 3 baths2,329 sq. ft.
Listed by ERA$525,000Pending3 beds 3 baths2,329 sq. ft.3320 Colleen, Sanborn, NY 14132
MLS# B1629438Listed by: HUNT REAL ESTATE CORPORATION $278,900Pending3 beds 2 baths1,360 sq. ft.
$278,900Pending3 beds 2 baths1,360 sq. ft.2873 Tallman Street, Sanborn, NY 14132
MLS# B1624254Listed by: HOWARD HANNA WNY INC. Listed by ERA$499,900Pending6 beds 3 baths3,313 sq. ft.
Listed by ERA$499,900Pending6 beds 3 baths3,313 sq. ft.2746 Upper Mountain Road, Sanborn, NY 14132
MLS# B1620288Listed by: HUNT REAL ESTATE CORPORATION Listed by ERA$449,900Pending3 beds 2 baths1,992 sq. ft.
Listed by ERA$449,900Pending3 beds 2 baths1,992 sq. ft.5007 Meyers Hill Road, Sanborn, NY 14132
MLS# B1620792Listed by: HUNT REAL ESTATE CORPORATION Listed by ERA$84,900Active1.7 Acres
Listed by ERA$84,900Active1.7 AcresVL (B) Mapleton Road, Sanborn, NY 14132
MLS# B1620493Listed by: HUNT REAL ESTATE CORPORATION
