3320 Colleen, Sanborn, NY 14132
Local realty services provided by:HUNT Real Estate ERA
3320 Colleen,Sanborn, NY 14132
$525,000
- 3 Beds
- 3 Baths
- 2,329 sq. ft.
- Single family
- Pending
Listed by:
- John Majewski(716) 430 - 9916HUNT Real Estate ERA
MLS#:B1629438
Source:NY_GENRIS
Price summary
- Price:$525,000
- Price per sq. ft.:$225.42
About this home
Pride of ownership shines throughout this beautifully maintained 3-bedroom, 2.5-bath home, built in 2020 by Rosal Homes. Situated on a quiet street in a desirable Wheatfield neighborhood, this 2,329 SQ ft property offers a perfect blend of modern finishes, functional design, and move-in-ready condition. The first floor features an open and airy layout with luxury vinyl plank flooring throughout. A spacious front room with elegant glass French doors serves perfectly as a home office, playroom, or flex space. The kitchen and main living area are ideal for both everyday living and entertaining, offering a seamless flow and contemporary feel. Upstairs, the private primary suite offers a generous walk-in closet and a modern en-suite bath with a walk-in shower. Two additional bedrooms and a full bathroom provide ample space for family or guests. Step outside to a fully fenced backyard, thoughtfully designed for outdoor living. Enjoy evenings by the fire pit or relax under the covered gazebo on the patio—perfect for entertaining or quiet evenings at home. Additional highlights include updated finishes throughout, first-floor laundry, and a convenient location close to schools, shopping, and commuter routes. A rare opportunity to own a newer home in pristine condition! Open house is canceled!
Contact an agent
Home facts
- Year built:2020
- Listing ID #:B1629438
- Added:103 day(s) ago
- Updated:November 22, 2025 at 08:48 AM
Rooms and interior
- Bedrooms:3
- Total bathrooms:3
- Full bathrooms:2
- Half bathrooms:1
- Living area:2,329 sq. ft.
Heating and cooling
- Cooling:Central Air
- Heating:Forced Air, Gas
Structure and exterior
- Roof:Asphalt, Shingle
- Year built:2020
- Building area:2,329 sq. ft.
- Lot area:0.14 Acres
Schools
- High school:Niagara-Wheatfield Senior High
- Middle school:Edward Town Middle
Utilities
- Water:Connected, Public, Water Connected
- Sewer:Connected, Sewer Connected
Finances and disclosures
- Price:$525,000
- Price per sq. ft.:$225.42
- Tax amount:$9,540
New listings near 3320 Colleen
- New
 $550,000Active5 beds 4 baths2,538 sq. ft.
$550,000Active5 beds 4 baths2,538 sq. ft.2899 Brookfield Drive, Sanborn, NY 14132
MLS# B1651495Listed by: HOWARD HANNA WNY INC. 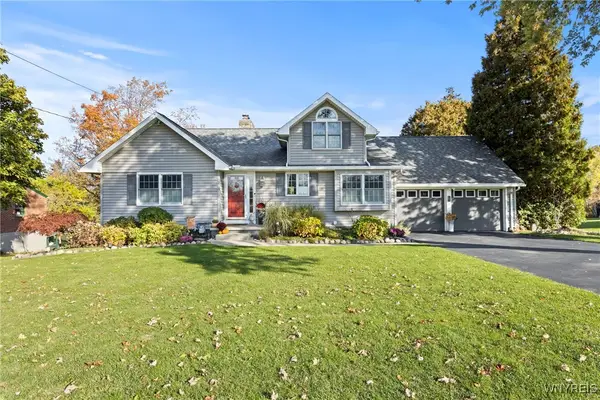 Listed by ERA$399,900Pending3 beds 3 baths1,832 sq. ft.
Listed by ERA$399,900Pending3 beds 3 baths1,832 sq. ft.2867 Upper Mountain Road, Sanborn, NY 14132
MLS# B1645864Listed by: HUNT REAL ESTATE CORPORATION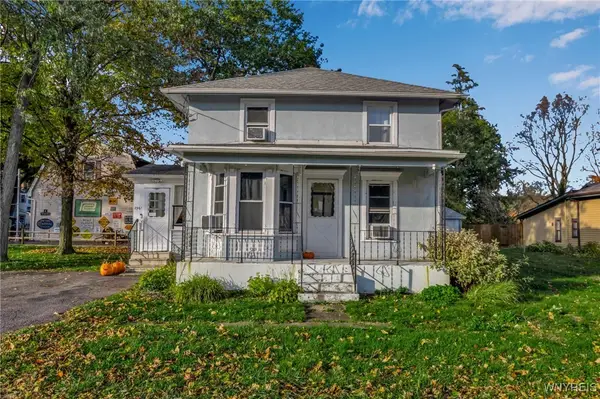 $174,900Active4 beds 1 baths1,498 sq. ft.
$174,900Active4 beds 1 baths1,498 sq. ft.2961 Franklin Street, Sanborn, NY 14132
MLS# B1646374Listed by: KELLER WILLIAMS REALTY LANCASTER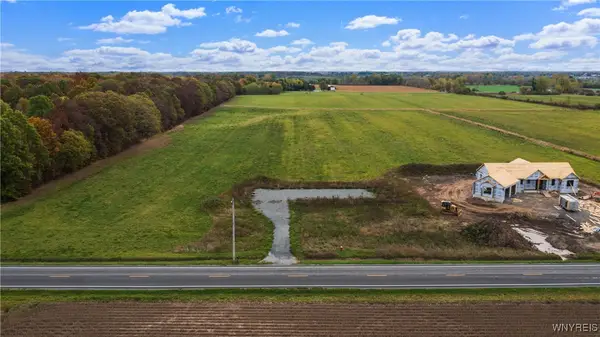 $110,000Active1.87 Acres
$110,000Active1.87 AcresCambria Road, Sanborn, NY 14132
MLS# B1644640Listed by: GREAT LAKES REAL ESTATE INC.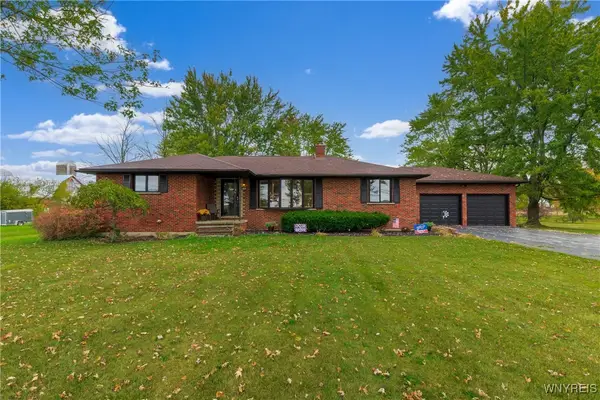 $249,900Pending3 beds 2 baths1,665 sq. ft.
$249,900Pending3 beds 2 baths1,665 sq. ft.3165 Lockport Road, Sanborn, NY 14132
MLS# B1644879Listed by: HOWARD HANNA WNY INC.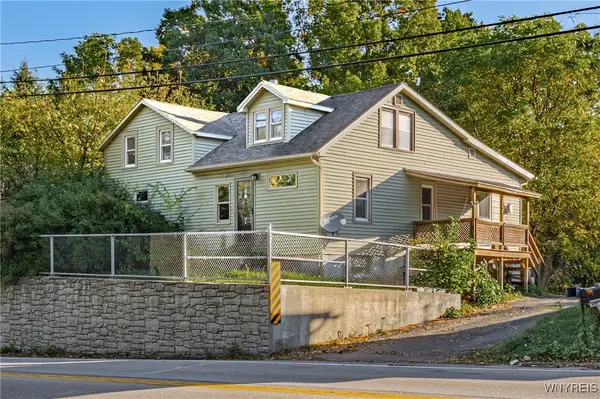 Listed by ERA$164,900Pending3 beds 1 baths1,666 sq. ft.
Listed by ERA$164,900Pending3 beds 1 baths1,666 sq. ft.5047 Townline Road, Sanborn, NY 14132
MLS# B1644034Listed by: HUNT REAL ESTATE CORPORATION $244,900Pending3 beds 2 baths1,120 sq. ft.
$244,900Pending3 beds 2 baths1,120 sq. ft.2486 Lockport Road, Sanborn, NY 14132
MLS# B1642795Listed by: KELLER WILLIAMS REALTY WNY $399,000Pending3 beds 2 baths2,175 sq. ft.
$399,000Pending3 beds 2 baths2,175 sq. ft.3292 Saunders Sett Road S, Sanborn, NY 14132
MLS# B1641319Listed by: HOWARD HANNA WNY INC.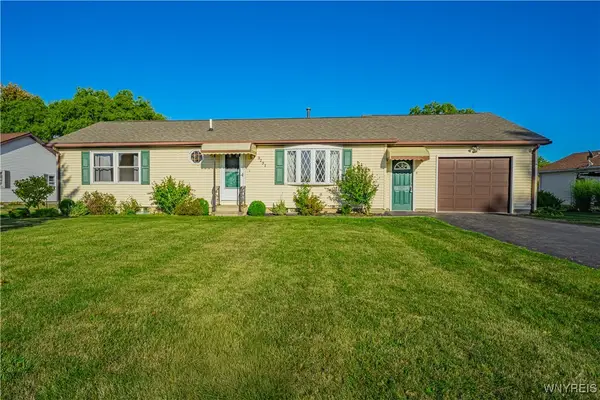 $210,000Pending2 beds 1 baths1,056 sq. ft.
$210,000Pending2 beds 1 baths1,056 sq. ft.3237 Northway Drive, Sanborn, NY 14132
MLS# B1639093Listed by: HOWARD HANNA WNY INC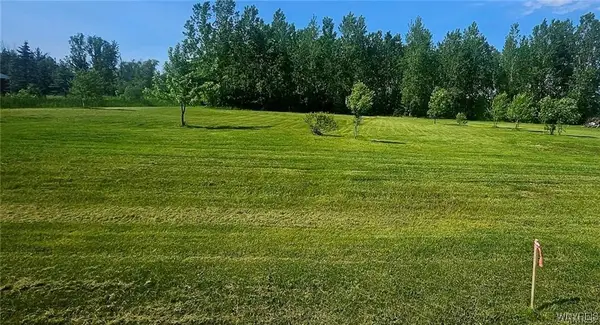 Listed by ERA$175,000Pending1.7 Acres
Listed by ERA$175,000Pending1.7 Acres3719 Mapleton Road, Sanborn, NY 14132
MLS# B1635186Listed by: HUNT REAL ESTATE CORPORATION
