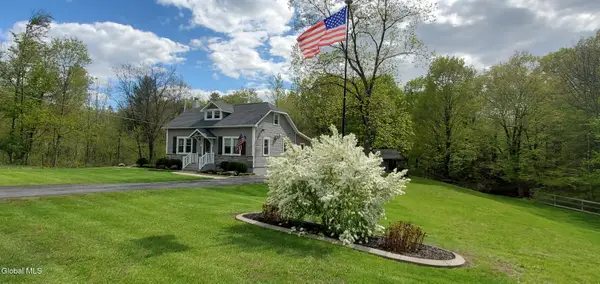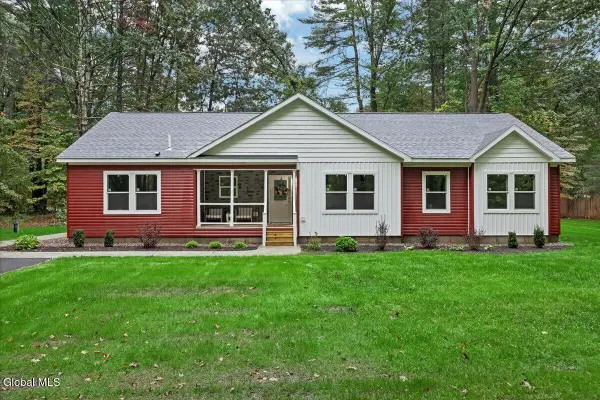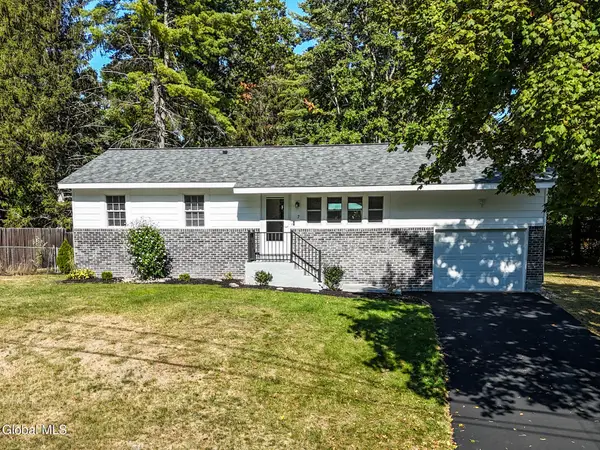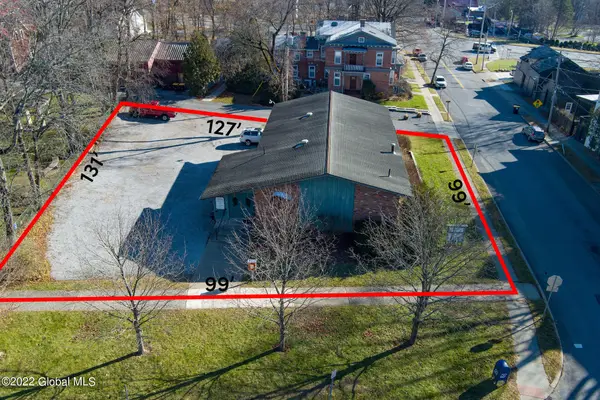7 Burning Pines Drive, Saratoga Springs, NY 12866
Local realty services provided by:HUNT Real Estate ERA
Listed by:orson b klender
Office:saratoga real estate associates llc.
MLS#:202526653
Source:Global MLS
Price summary
- Price:$419,900
- Price per sq. ft.:$416.57
About this home
Completely renovated in 2021, this modern Geyser Crest gem offers style, comfort, and functionality inside and out. The open-concept upstairs features a spacious living room flowing into a sleek kitchen, highlighted by contemporary wire-railing details. The primary suite boasts a generous closet and fully updated en suite bath, while the guest bath shines with a tiled shower and glass doors.The fully finished lower level expands your living space with a family/game room or workout area, two additional bedrooms with egress windows, a laundry room, and a third full bath.Outdoor living is equally impressive: enjoy a large Trex deck, paver patio, fire pit area, fenced yard, and shed. Major upgrades include a new roof (2022).Located just minutes to Saratoga Springs, Ballston Spa Village, Saratoga Spa State Park, SPAC, and I-87, this home offers both convenience and lifestyle.
Contact an agent
Home facts
- Year built:1969
- Listing ID #:202526653
- Added:2 day(s) ago
- Updated:September 28, 2025 at 03:27 PM
Rooms and interior
- Bedrooms:4
- Total bathrooms:3
- Full bathrooms:3
- Living area:1,008 sq. ft.
Heating and cooling
- Cooling:Window Unit(s)
- Heating:Forced Air, Natural Gas
Structure and exterior
- Roof:Asphalt
- Year built:1969
- Building area:1,008 sq. ft.
- Lot area:0.57 Acres
Schools
- High school:Ballston Spa
Utilities
- Water:Public
- Sewer:Septic Tank
Finances and disclosures
- Price:$419,900
- Price per sq. ft.:$416.57
- Tax amount:$5,488
New listings near 7 Burning Pines Drive
- New
 $349,000Active3 beds 1 baths1,696 sq. ft.
$349,000Active3 beds 1 baths1,696 sq. ft.1 Orenda Spring Drive, Saratoga Springs, NY 12866
MLS# 202526742Listed by: JAMES G DOYLE - New
 $599,000Active3 beds 3 baths1,600 sq. ft.
$599,000Active3 beds 3 baths1,600 sq. ft.325 Route 423, Saratoga Springs, NY 12866
MLS# 202526727Listed by: THE GREENE REALTY GROUP - New
 $425,000Active3 beds 2 baths2,048 sq. ft.
$425,000Active3 beds 2 baths2,048 sq. ft.113 Jones Road, Saratoga Springs, NY 12866
MLS# 202526715Listed by: KW PLATFORM - New
 $419,900Active4 beds 3 baths1,008 sq. ft.
$419,900Active4 beds 3 baths1,008 sq. ft.7 Burning Pines Drive, Saratoga Springs, NY 12866
MLS# 202526653Listed by: SARATOGA REAL ESTATE ASSOCIATES LLC - New
 $1,469,000Active0.29 Acres
$1,469,000Active0.29 Acres624 N Broadway, Saratoga Springs, NY 12866
MLS# 202526606Listed by: JULIE & CO REALTY, LLC - New
 $350,000Active4 beds 2 baths1,660 sq. ft.
$350,000Active4 beds 2 baths1,660 sq. ft.138 Hathorn Boulevard, Saratoga Springs, NY 12866
MLS# 202526570Listed by: KW PLATFORM - Open Sun, 12 to 2pmNew
 $699,900Active3 beds 2 baths1,565 sq. ft.
$699,900Active3 beds 2 baths1,565 sq. ft.12 Ward Street, Saratoga Springs, Inside, NY 12866
MLS# 202526397Listed by: EXP REALTY - New
 $1,816,500Active4 beds 4 baths3,000 sq. ft.
$1,816,500Active4 beds 4 baths3,000 sq. ft.8 Riley Farm Lane, Saratoga Springs, NY 12866
MLS# 202526357Listed by: KW PLATFORM - New
 $279,000Active2 beds 1 baths1,008 sq. ft.
$279,000Active2 beds 1 baths1,008 sq. ft.879 Nys Rt 29, Saratoga Springs, NY 12866
MLS# 202526308Listed by: REALTY ONE GROUP KEY  $1,999,000Pending2 beds 3 baths1,624 sq. ft.
$1,999,000Pending2 beds 3 baths1,624 sq. ft.19 Washington Street #356 A / 358 B, Saratoga Springs, Inside, NY 12866
MLS# 202526216Listed by: EXP REALTY
