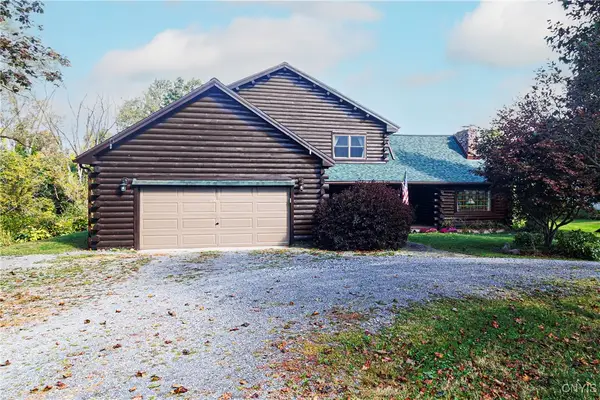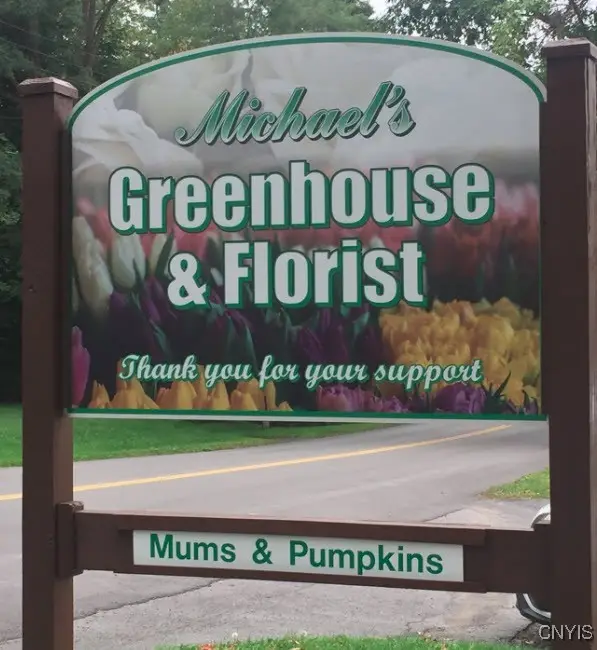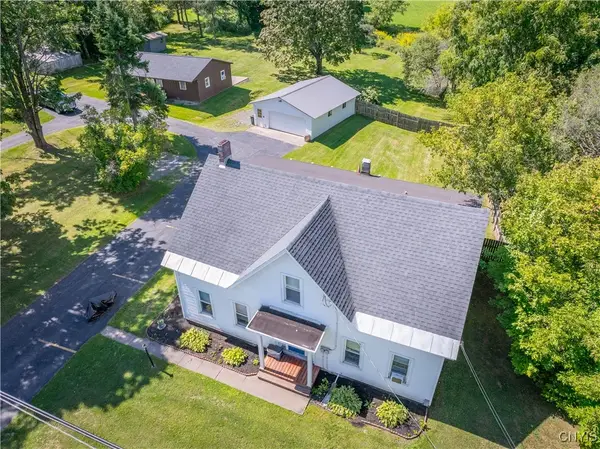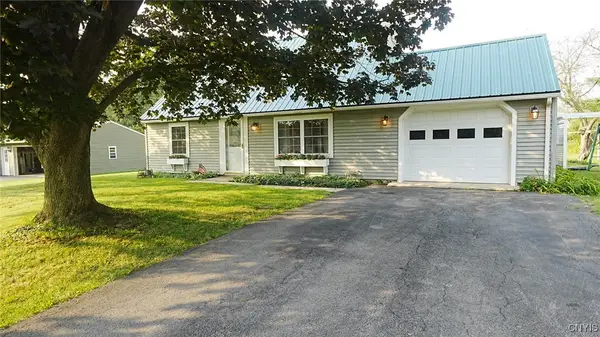9480 Sunrise Drive, Sauquoit, NY 13456
Local realty services provided by:ERA Team VP Real Estate
Listed by:rianna m. lazzaro
Office:assist2sell buyers & sellers 1st choice
MLS#:S1640342
Source:NY_GENRIS
Price summary
- Price:$527,500
- Price per sq. ft.:$142.07
About this home
Welcome to your DEAM home, EXCEPTIONAL at every turn! This classic center hall Sauquoit Colonial is sure to check all of your boxes! The perfect blend of timeless charm with modern updates. Step inside where you are welcomed by an open and inviting layout. The beautifully tiled large entryway with cathedral ceilings is the gateway to a beautiful living room, additional "sitting room" or "living room" space, a formal dining room with gas fireplace and sliding glass door leading to the stunning outdoor oasis, an open custom updated kitchen with dining area, granite countertops and stainless appliances done in 2019, a large pantry room with additional refrigerator, updated 1/2 bath, and mud room area with laundry leading to the 2 stall attached garage! Beautiful hardwoods done in 2019. The classic wood staircase leads you upstairs where you find 3 bedrooms in additional to the serene primary suite with a walk-in closet and an updated full bath (large vanity, tub and walk in shower), and an additional elegant updated full bath. Upstairs also features newer windows! Make your way to the ideal finished basement with a large open space (can be used as a rec/entertainment room, home gym, etc.) and an additional room currently being used as a home office. Outside is your own private backyard retreat-complete with a fenced in pool (2" thick insulated walls, new liner 2024), large deck, firepit space, and shed. Plenty of space for relaxing or hosting gatherings. This home truly has it all: space, style, upgrades and an outdoor space to enjoy all season long, and I can't forget to mention The Amazing View! Do not miss your chance to make it yours!
Contact an agent
Home facts
- Year built:1994
- Listing ID #:S1640342
- Added:2 day(s) ago
- Updated:September 26, 2025 at 07:43 PM
Rooms and interior
- Bedrooms:4
- Total bathrooms:3
- Full bathrooms:2
- Half bathrooms:1
- Living area:3,713 sq. ft.
Heating and cooling
- Heating:Baseboard, Gas, Hot Water
Structure and exterior
- Roof:Asphalt
- Year built:1994
- Building area:3,713 sq. ft.
- Lot area:0.83 Acres
Utilities
- Water:Connected, Public, Water Connected
- Sewer:Connected, Sewer Connected
Finances and disclosures
- Price:$527,500
- Price per sq. ft.:$142.07
- Tax amount:$10,075
New listings near 9480 Sunrise Drive
- New
 $40,000Active1.37 Acres
$40,000Active1.37 Acres3225 Snowden Hill Road, New Hartford, NY 13413
MLS# S1639169Listed by: COLDWELL BANKER FAITH PROPERTIES  $229,000Pending3 beds 1 baths925 sq. ft.
$229,000Pending3 beds 1 baths925 sq. ft.3696 Cosmo Lane, Sauquoit, NY 13456
MLS# S1638438Listed by: SCAMPONE REAL ESTATE- New
 Listed by ERA$389,900Active3 beds 2 baths1,744 sq. ft.
Listed by ERA$389,900Active3 beds 2 baths1,744 sq. ft.9263 Paris Hill Road, Sauquoit, NY 13456
MLS# S1637965Listed by: HUNT REAL ESTATE ERA  Listed by ERA$169,900Pending3 beds 1 baths1,056 sq. ft.
Listed by ERA$169,900Pending3 beds 1 baths1,056 sq. ft.2 Catlin Avenue, Sauquoit, NY 13456
MLS# S1636956Listed by: HUNT REAL ESTATE ERA $869,000Active4 beds 2 baths2,592 sq. ft.
$869,000Active4 beds 2 baths2,592 sq. ft.2774 Oneida Street, Sauquoit, NY 13456
MLS# S1635294Listed by: COLDWELL BANKER FAITH PROPERTIES $439,900Active8 beds 4 baths3,221 sq. ft.
$439,900Active8 beds 4 baths3,221 sq. ft.3039-3041 Oneida Street, Sauquoit, NY 13456
MLS# S1635115Listed by: RIVER HILLS PROPERTIES LLC LF $429,900Pending3 beds 3 baths2,940 sq. ft.
$429,900Pending3 beds 3 baths2,940 sq. ft.2518 Church Road, Sauquoit, NY 13456
MLS# S1631497Listed by: COLDWELL BANKER FAITH PROPERTIES $234,900Pending2 beds 2 baths1,199 sq. ft.
$234,900Pending2 beds 2 baths1,199 sq. ft.8815 Paris Hill Road, Sauquoit, NY 13456
MLS# S1629882Listed by: COLDWELL BANKER FAITH PROPERTIES $299,900Pending4 beds 2 baths1,348 sq. ft.
$299,900Pending4 beds 2 baths1,348 sq. ft.9353 Cosmo Court, Sauquoit, NY 13413
MLS# S1628613Listed by: WEICHERT REALTORS PREMIER PROPERTIES
