33 Truesdale Lake Drive, South Salem, NY 10590
Local realty services provided by:ERA Top Service Realty
33 Truesdale Lake Drive,South Salem, NY 10590
$1,750,000
- 2 Beds
- 4 Baths
- 3,778 sq. ft.
- Single family
- Pending
Listed by: jonathan d. gineo, alexander cortez-rich
Office: jonathan d. gineo
MLS#:H6317959
Source:OneKey MLS
Price summary
- Price:$1,750,000
- Price per sq. ft.:$463.21
About this home
Welcome to a unique sanctuary that marries expert design with masterful craftsmanship in every detail. This lakefront home greets you with a welcoming lodge-style entry, leading to an open and flexible floor plan that epitomizes resort-style living. Architectural highlights include exposed structural wood beams, vaulted ceilings, walls of windows, French doors, reclaimed dark wood flooring, and magnificent stone fireplaces, all contributing to the rustic charm of this sophisticated country residence. Inside, the bespoke home boasts a true chef's kitchen, spa-like bathrooms, and an exquisite built-in custom bar. Enjoy the serenity and beauty of Truesdale Lake from multiple vantage points: the wrap-around deck on the main level, the patio with a wood-burning fireplace and pizza oven on the lower level, or the balcony off the primary suite. The exterior is equally captivating, featuring tiered French gardens with a mid-level terrace and stone walls that enhance the sublime views of the lake. The lakeside lawn includes a stone fire-pit and a transformed shed bar, perfect for entertaining. This eco-friendly property also offers radiant heat floors throughout, a state-of-the-art air filtration system, an automatic standby generator, and many other special features. Located within the sought-after Katonah-Lewisboro school district, this well maintained home is a rare opportunity you don't want to miss! Additional Information: Amenities:Steam Shower,Storage,ParkingFeatures:2 Car Detached,
Contact an agent
Home facts
- Year built:1980
- Listing ID #:H6317959
- Added:531 day(s) ago
- Updated:December 31, 2025 at 08:57 AM
Rooms and interior
- Bedrooms:2
- Total bathrooms:4
- Full bathrooms:3
- Half bathrooms:1
- Living area:3,778 sq. ft.
Heating and cooling
- Cooling:Central Air
- Heating:Electric, Propane, Radiant, Solar
Structure and exterior
- Year built:1980
- Building area:3,778 sq. ft.
- Lot area:0.57 Acres
Schools
- High school:John Jay High School
- Middle school:John Jay Middle School
- Elementary school:Meadow Pond Elementary School
Utilities
- Water:Well
- Sewer:Septic Tank
Finances and disclosures
- Price:$1,750,000
- Price per sq. ft.:$463.21
- Tax amount:$24,328 (2024)
New listings near 33 Truesdale Lake Drive
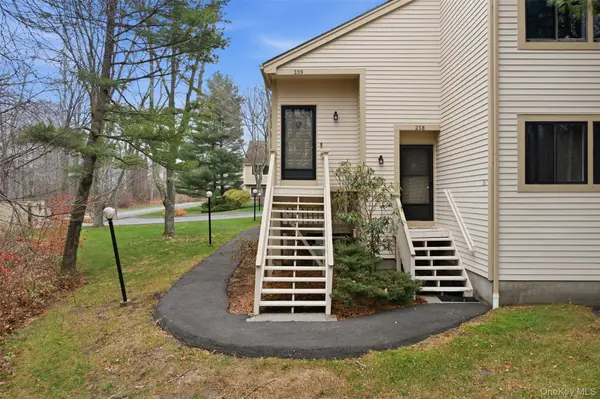 $399,000Active1 beds 1 baths971 sq. ft.
$399,000Active1 beds 1 baths971 sq. ft.239 Deer Hill Road, South Salem, NY 10590
MLS# 938209Listed by: COMPASS GREATER NY, LLC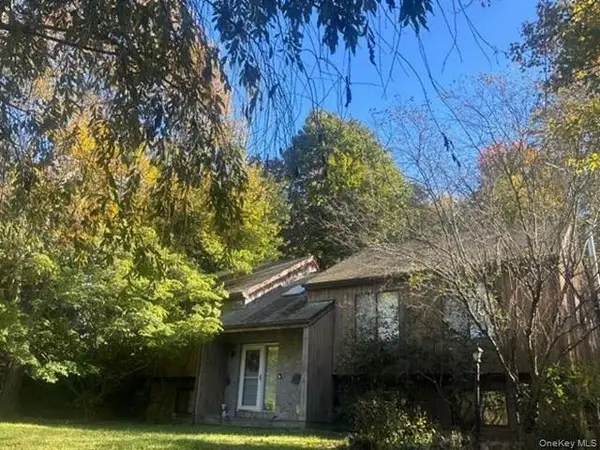 $667,300Active3 beds 3 baths2,100 sq. ft.
$667,300Active3 beds 3 baths2,100 sq. ft.1203 Old Post Rd Rte 35, South Salem, NY 10590
MLS# 936604Listed by: REALHOME SERVICES & SOLUTIONS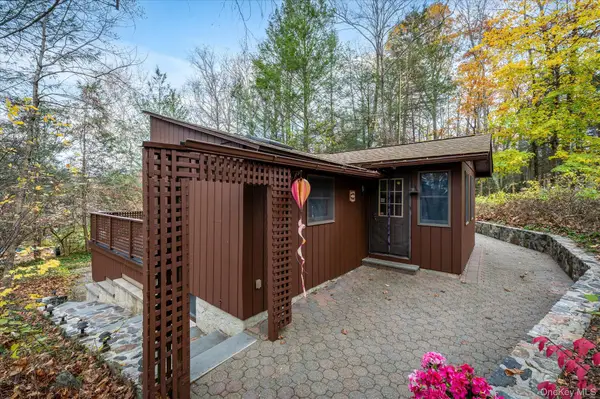 $389,000Active1 beds 1 baths1,000 sq. ft.
$389,000Active1 beds 1 baths1,000 sq. ft.50 S Shore Drive, South Salem, NY 10590
MLS# 912191Listed by: KELLER WILLIAMS REALTY PARTNER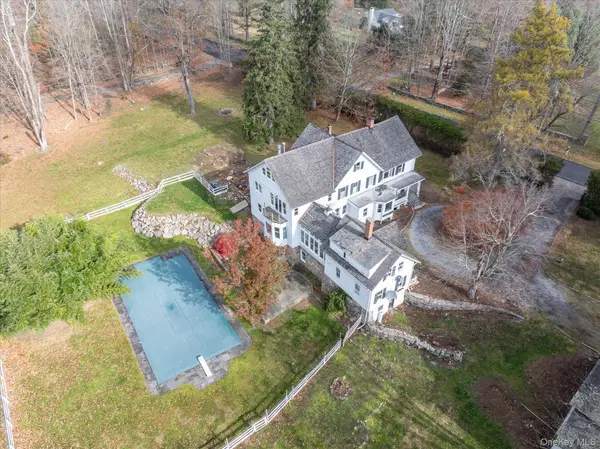 $1,495,000Pending5 beds 6 baths5,687 sq. ft.
$1,495,000Pending5 beds 6 baths5,687 sq. ft.136 Elmwood Road, South Salem, NY 10590
MLS# 931824Listed by: KELLER WILLIAMS REALTY PARTNER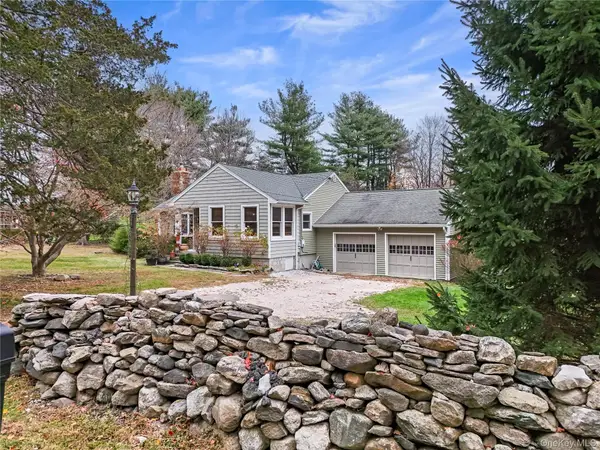 $735,000Active3 beds 2 baths2,085 sq. ft.
$735,000Active3 beds 2 baths2,085 sq. ft.247 Smith Ridge Road, South Salem, NY 10590
MLS# 934736Listed by: WILLIAM RAVEIS-NEW YORK, LLC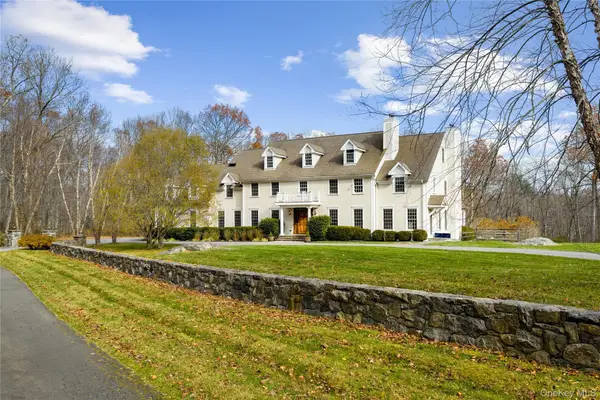 $2,700,000Active6 beds 8 baths8,900 sq. ft.
$2,700,000Active6 beds 8 baths8,900 sq. ft.11 Lost Nations Road, Pound Ridge, NY 10576
MLS# 928343Listed by: WILLIAM RAVEIS-NEW YORK LLC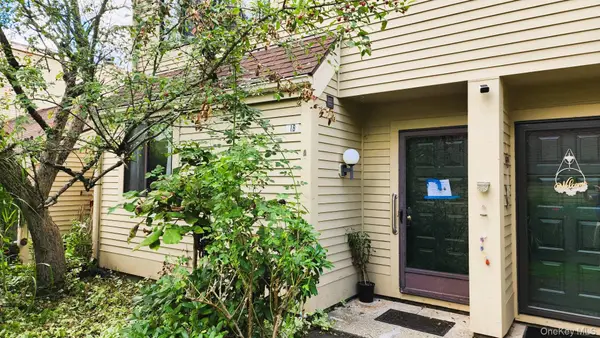 $424,900Active2 beds 3 baths2,052 sq. ft.
$424,900Active2 beds 3 baths2,052 sq. ft.18 Fox Run #18, South Salem, NY 10590
MLS# 935203Listed by: RE/MAX CLASSIC REALTY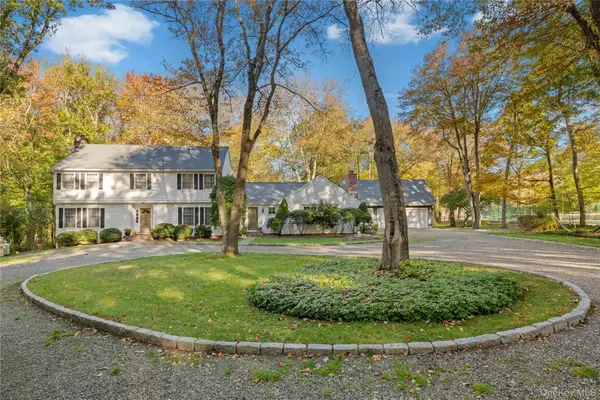 $949,000Pending4 beds 4 baths3,664 sq. ft.
$949,000Pending4 beds 4 baths3,664 sq. ft.41 West Lane, South Salem, NY 10590
MLS# 921671Listed by: KELLER WILLIAMS REALTY PARTNER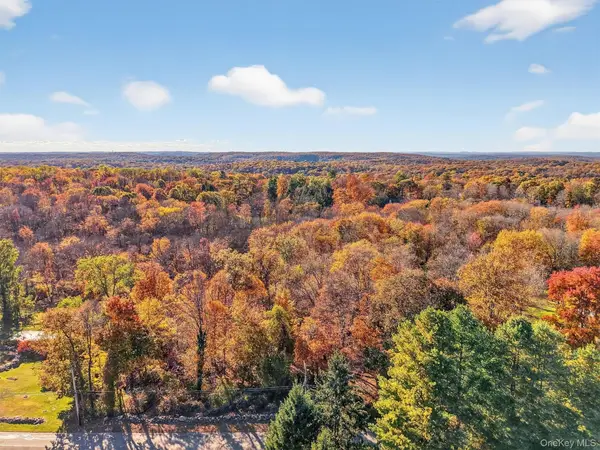 $329,000Pending3.47 Acres
$329,000Pending3.47 Acres26 Elmwood Road, South Salem, NY 10590
MLS# 927977Listed by: JULIA B FEE SOTHEBYS INT. RLTY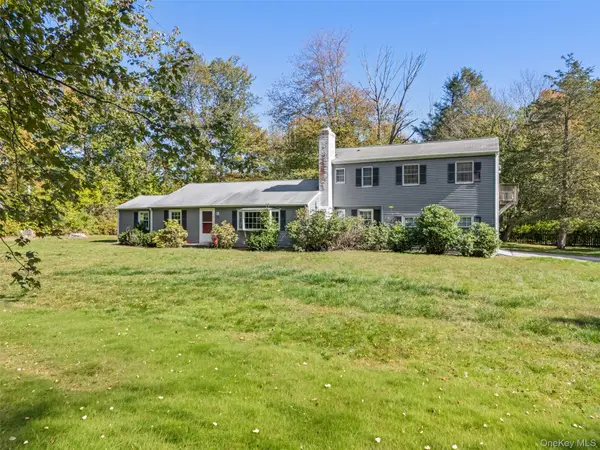 $699,000Pending3 beds 3 baths1,924 sq. ft.
$699,000Pending3 beds 3 baths1,924 sq. ft.145 Smith Ridge Road, South Salem, NY 10590
MLS# 921883Listed by: GINNEL REAL ESTATE
