7 Main Street, South Salem, NY 10590
Local realty services provided by:ERA Insite Realty Services
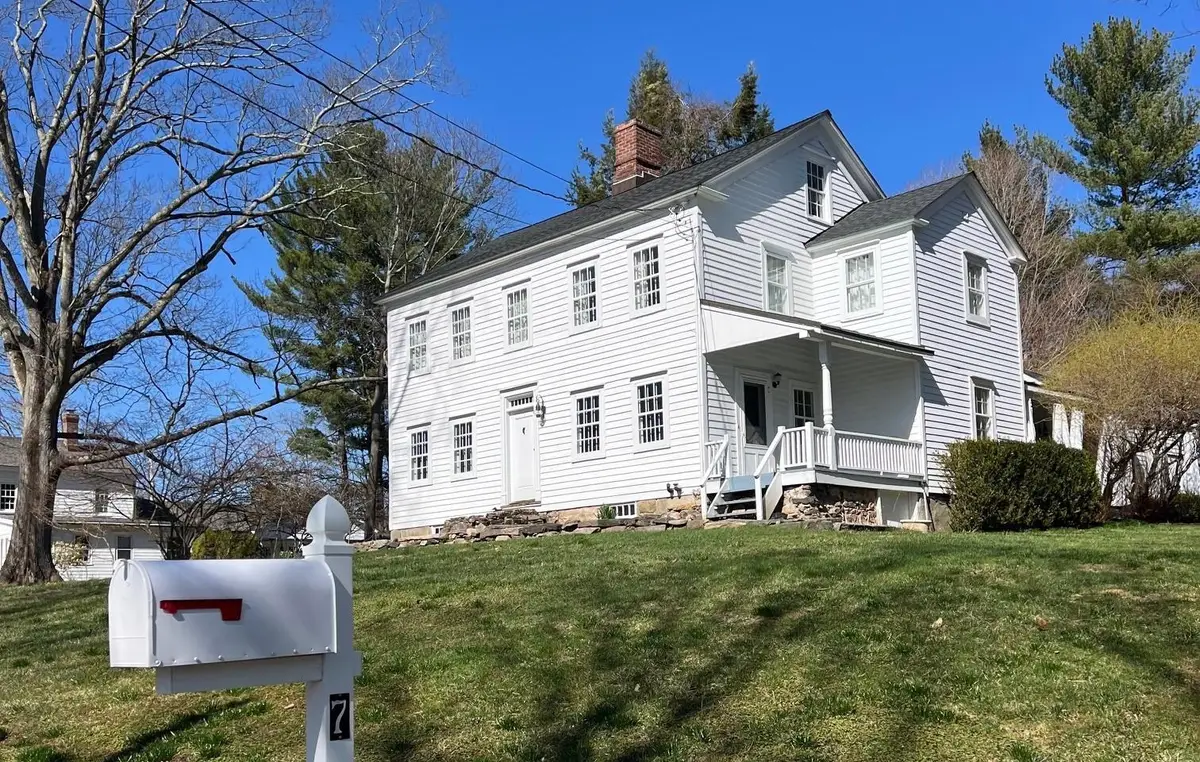
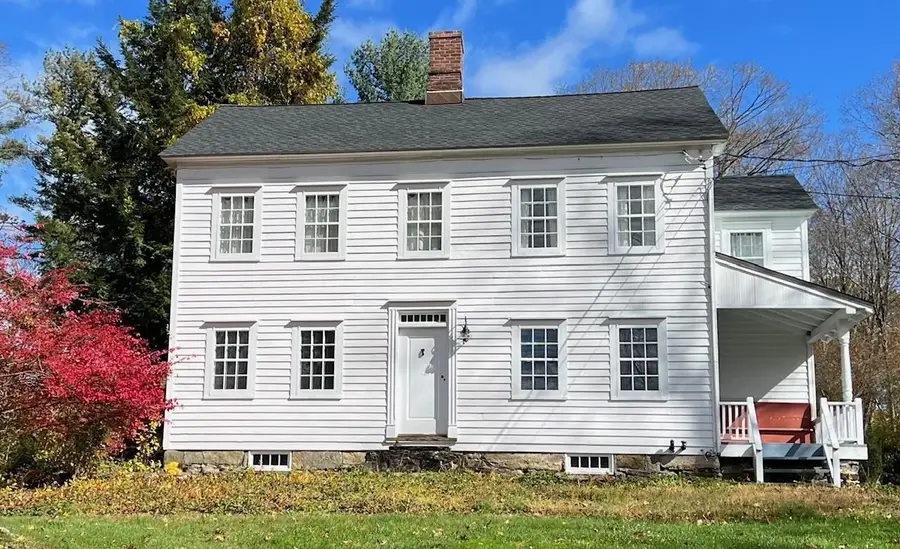
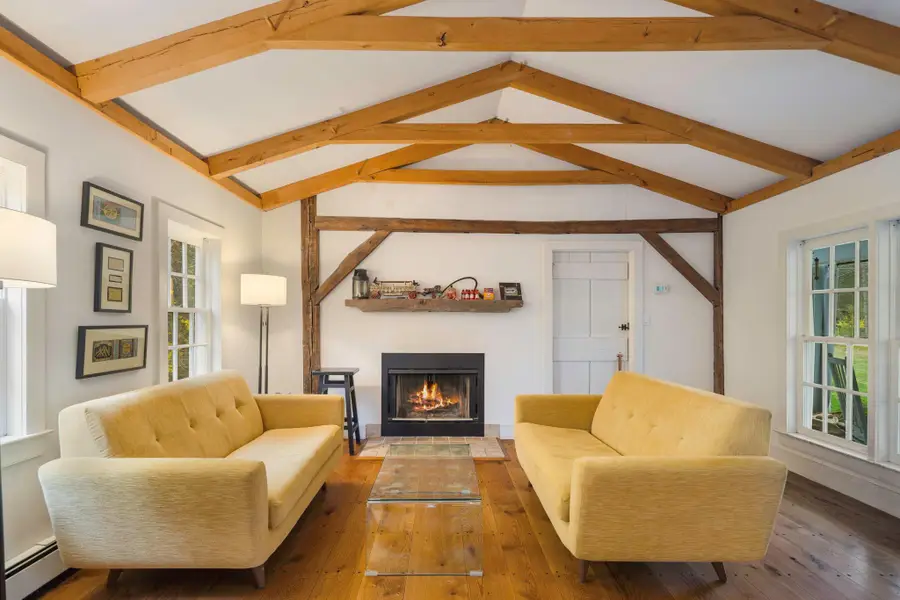
7 Main Street,South Salem, NY 10590
$1,050,000
- 3 Beds
- 3 Baths
- 2,116 sq. ft.
- Single family
- Pending
Listed by:michael neeley
Office:william raveis-new york llc.
MLS#:847437
Source:One Key MLS
Price summary
- Price:$1,050,000
- Price per sq. ft.:$496.22
About this home
A purist's delight! Lovingly restored c. 1750 Center Chimney Colonial with rocking chair porch is handsomely set in the heart of South Salem's historic hamlet. This four-fireplace gem blends original 18th-century features with thoughtfully curated 21st-century updates and comforts. Cozy, character-rich interior blends antique-inspired finishes with preserved elements -- wavy glass windows, horsehair plaster walls and hand-planed mortise-and-tenon doors. A welcoming great room with fireplace, pegged A-frame oak beams, and wide-board red oak floors opens to a fabulous country kitchen. The dining room features a beehive oven, Delft tile fireplace and original niches. Upstairs, the primary suite boasts radiant-heated onyx tile floors and Waterworks fittings. Original chestnut floors, four working fireplaces, and a detached garage with forged hinges complete this rare home built by the town blacksmith. Invisible pet fence. Convenient to shopping, eateries and entertainment. Along the Katonah Metro-North Shuttle.
Contact an agent
Home facts
- Year built:1750
- Listing Id #:847437
- Added:122 day(s) ago
- Updated:July 13, 2025 at 07:43 AM
Rooms and interior
- Bedrooms:3
- Total bathrooms:3
- Full bathrooms:2
- Half bathrooms:1
- Living area:2,116 sq. ft.
Heating and cooling
- Heating:Oil
Structure and exterior
- Year built:1750
- Building area:2,116 sq. ft.
- Lot area:0.59 Acres
Schools
- High school:John Jay High School
- Middle school:John Jay Middle School
- Elementary school:Meadow Pond Elementary School
Utilities
- Water:Well
- Sewer:Septic Tank
Finances and disclosures
- Price:$1,050,000
- Price per sq. ft.:$496.22
- Tax amount:$17,561 (2025)
New listings near 7 Main Street
- Coming Soon
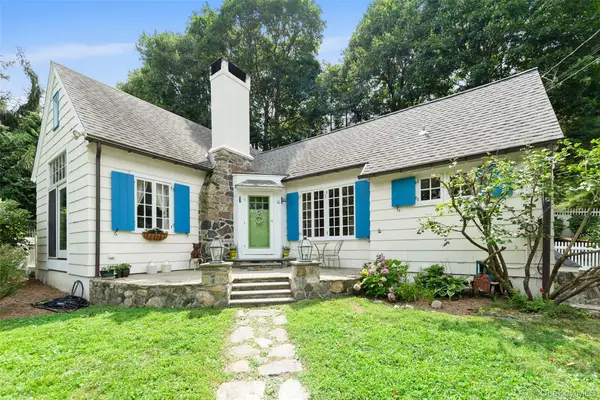 $625,000Coming Soon3 beds 2 baths
$625,000Coming Soon3 beds 2 baths16 Indian Lane, South Salem, NY 10590
MLS# 890863Listed by: KELLER WILLIAMS REALTY PARTNER - Open Sun, 12 to 2pmNew
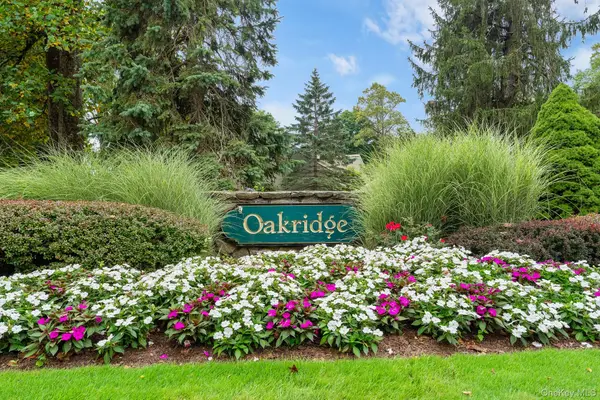 $425,000Active1 beds 1 baths1,112 sq. ft.
$425,000Active1 beds 1 baths1,112 sq. ft.156 Stone Meadow, South Salem, NY 10590
MLS# 898073Listed by: JULIA B FEE SOTHEBYS INT. RLTY - Open Sun, 1 to 3pm
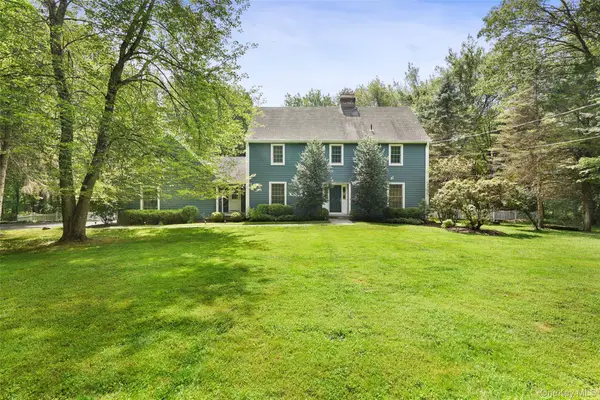 $999,000Active4 beds 3 baths2,626 sq. ft.
$999,000Active4 beds 3 baths2,626 sq. ft.16 Stonewall Court, South Salem, NY 10590
MLS# 892355Listed by: HOULIHAN LAWRENCE INC. 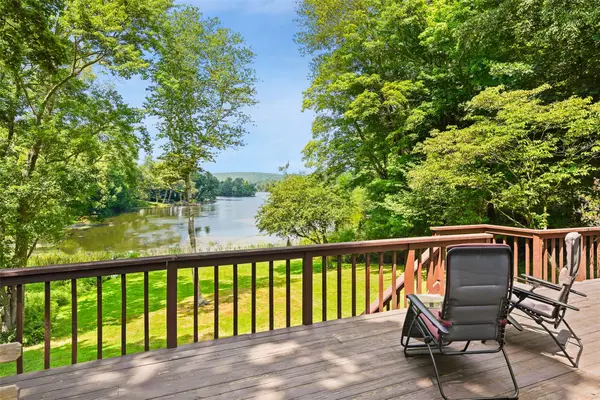 $1,295,000Active2 beds 3 baths2,404 sq. ft.
$1,295,000Active2 beds 3 baths2,404 sq. ft.3 Truesdale Lake Drive, South Salem, NY 10590
MLS# 876928Listed by: GINNEL REAL ESTATE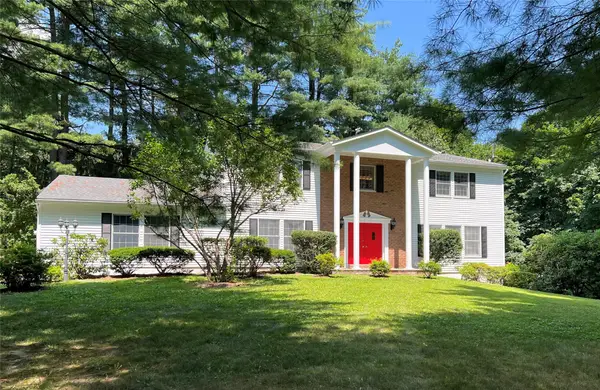 $899,000Pending4 beds 3 baths3,200 sq. ft.
$899,000Pending4 beds 3 baths3,200 sq. ft.9 Upland Court, South Salem, NY 10590
MLS# 890885Listed by: GINNEL REAL ESTATE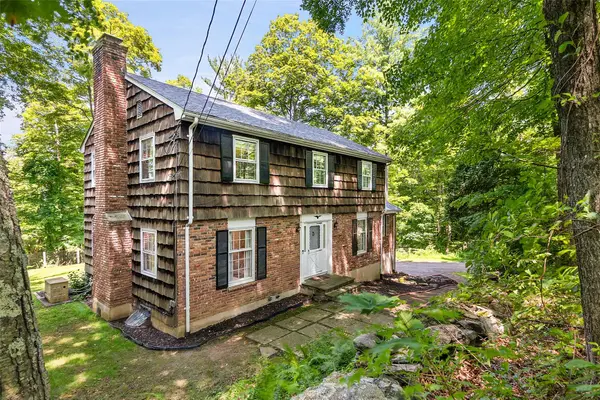 $799,000Active4 beds 3 baths2,548 sq. ft.
$799,000Active4 beds 3 baths2,548 sq. ft.20 Boutonville Road, South Salem, NY 10590
MLS# 892207Listed by: WILLIAM RAVEIS-NEW YORK LLC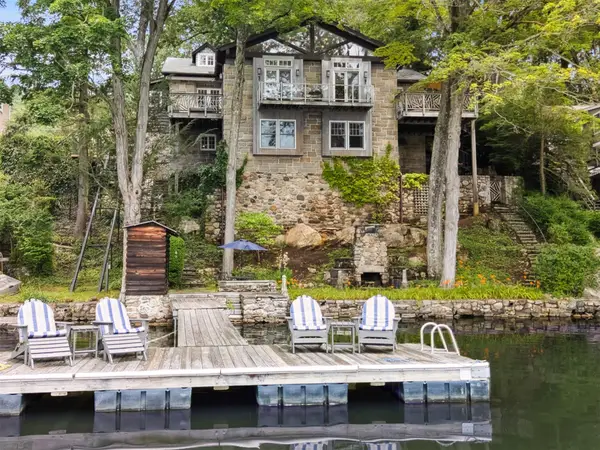 $2,295,000Active4 beds 3 baths3,476 sq. ft.
$2,295,000Active4 beds 3 baths3,476 sq. ft.50 Cove Road, South Salem, NY 10590
MLS# 893272Listed by: GINNEL REAL ESTATE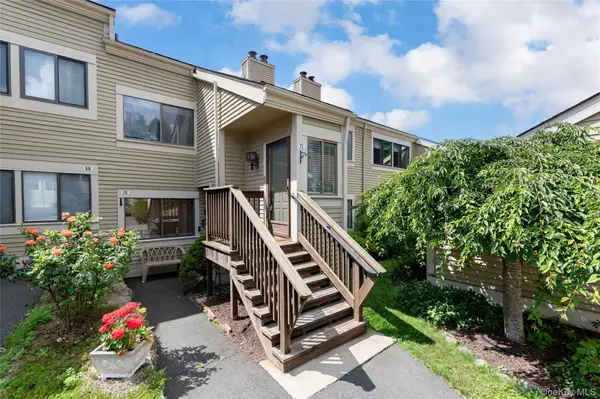 $425,000Active2 beds 2 baths1,407 sq. ft.
$425,000Active2 beds 2 baths1,407 sq. ft.71 Fox Run, South Salem, NY 10590
MLS# 869419Listed by: KELLER WILLIAMS REALTY PARTNER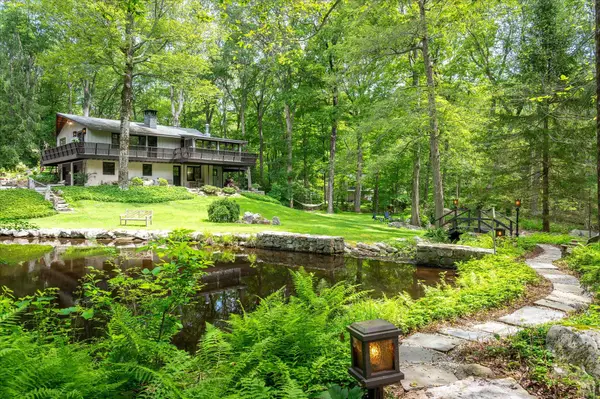 $899,000Active3 beds 2 baths1,760 sq. ft.
$899,000Active3 beds 2 baths1,760 sq. ft.28 Glen Road, South Salem, NY 10590
MLS# 890493Listed by: GINER REAL ESTATE INC.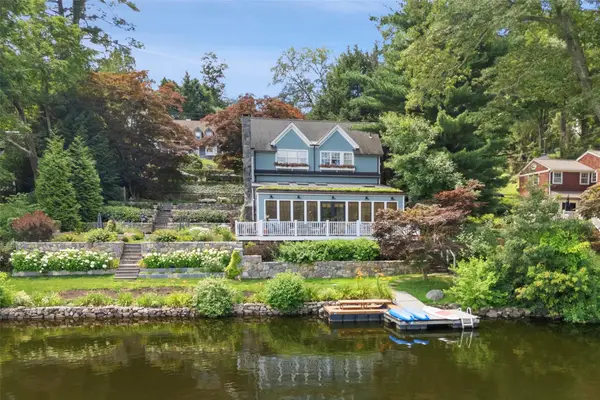 $2,399,000Active3 beds 3 baths2,262 sq. ft.
$2,399,000Active3 beds 3 baths2,262 sq. ft.38 Gilbert Street, South Salem, NY 10590
MLS# 885232Listed by: GINNEL REAL ESTATE
