6 High Point Drive, Spencerport, NY 14559
Local realty services provided by:HUNT Real Estate ERA
6 High Point Drive,Spencerport, NY 14559
$489,900
- 4 Beds
- 4 Baths
- 2,084 sq. ft.
- Single family
- Active
Listed by:judy a conable
Office:howard hanna rochester inc.
MLS#:B1645585
Source:NY_GENRIS
Price summary
- Price:$489,900
- Price per sq. ft.:$235.08
About this home
H078886
Don't miss this prime opportunity to make this open floor plan remodeled home your own. One of 16 individually designed and built homes on this private cul-de-sac. #6 was designed and built by an engineer which is evident throughout the many unique characteristics. Enter through the spacious front foyer with ample closet space or through the 2-garage (that currently houses 3 cars) and an entrance to the 450 sq. ft. outdoor patio overlooking the private tree lined yard with a 12 x 12 shed for your storage needs. Inside the foyer is a tastefully decorated dining room with plenty of space for all your family and friends.3 pantries are a bonus to the convenient kitchen area (2 in hall to garage and 1 by laundry area off kitchen). The spacious great room (19.5 x 23.5) has many windows and a large skylight for an abundance of natural light and a gas fireplace to warm all those family gatherings. Note the 16 x 16 primary suite (or in-law set up) with 3 closets, lg. shower and linen closet as well as direct access to the outdoor private patio area. 2nd floor boasts a 2nd primary bedroom area with jack and jill set up and a third bedroom as well as a full bathroom. Think of how enticing office work may become in the refinished basement office space with the cozy electric fireplace, closet and 1/2 bath. The rest of the basement provides game space for the kids or the young at heart, movie room space or man cave and a work shop . Updates are roof-2018, Ultra-Premium Lennox Wi-Fi modulating furnace and hot water heater-2022, AC-2015, septic pumped-inspected with perfect report-2023. Radon was done upon purchasing home in 2019-report is available upon request and system is operational.
Contact an agent
Home facts
- Year built:1978
- Listing ID #:B1645585
- Added:1 day(s) ago
- Updated:October 19, 2025 at 03:13 PM
Rooms and interior
- Bedrooms:4
- Total bathrooms:4
- Full bathrooms:2
- Half bathrooms:2
- Living area:2,084 sq. ft.
Heating and cooling
- Cooling:Central Air
- Heating:Forced Air, Gas
Structure and exterior
- Roof:Asphalt
- Year built:1978
- Building area:2,084 sq. ft.
- Lot area:0.68 Acres
Utilities
- Water:Connected, Public, Water Connected
- Sewer:Septic Tank
Finances and disclosures
- Price:$489,900
- Price per sq. ft.:$235.08
- Tax amount:$5,967
New listings near 6 High Point Drive
- New
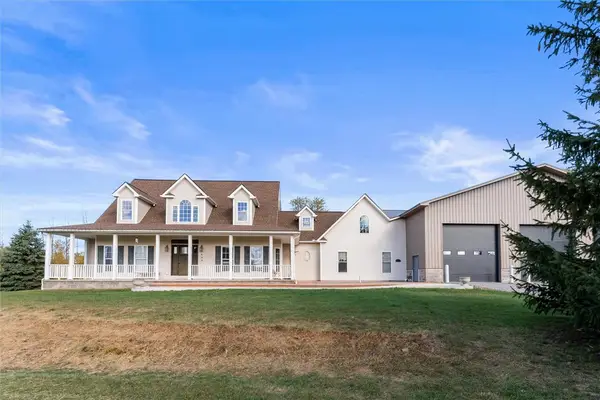 $599,900Active3 beds 3 baths2,505 sq. ft.
$599,900Active3 beds 3 baths2,505 sq. ft.420 Ogden Parma Tl Road, Spencerport, NY 14559
MLS# R1645005Listed by: KELLER WILLIAMS REALTY GREATER ROCHESTER - New
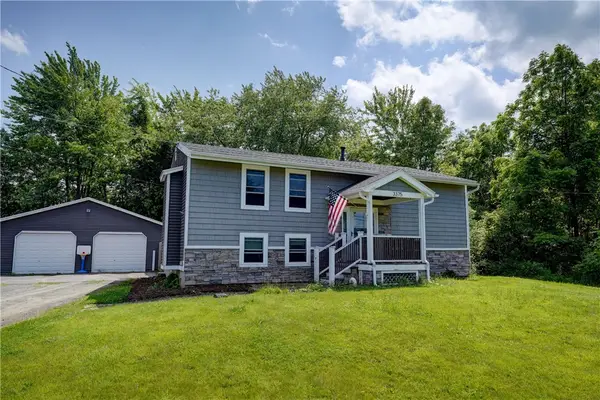 $210,000Active3 beds 3 baths2,000 sq. ft.
$210,000Active3 beds 3 baths2,000 sq. ft.3375 Brockport Spencerport Rd Road, Spencerport, NY 14559
MLS# R1642770Listed by: KELLER WILLIAMS REALTY GATEWAY - New
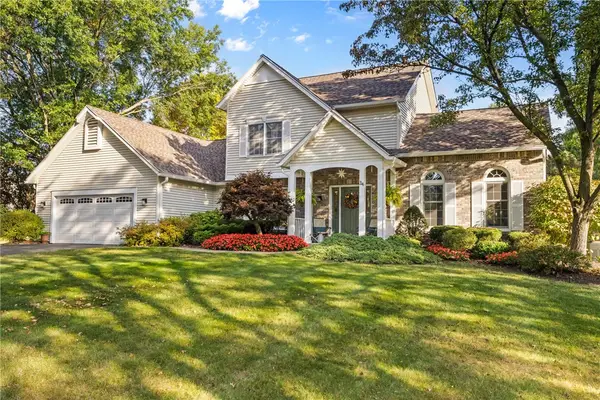 Listed by ERA$499,900Active4 beds 3 baths2,133 sq. ft.
Listed by ERA$499,900Active4 beds 3 baths2,133 sq. ft.34 Osage, Spencerport, NY 14559
MLS# R1643296Listed by: HUNT REAL ESTATE ERA/COLUMBUS 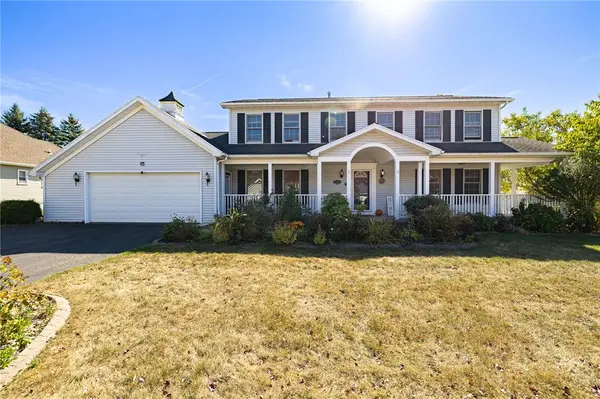 $449,900Active5 beds 4 baths2,774 sq. ft.
$449,900Active5 beds 4 baths2,774 sq. ft.63 Queensland Drive Drive, Spencerport, NY 14559
MLS# R1628187Listed by: TOM D REALTY LLC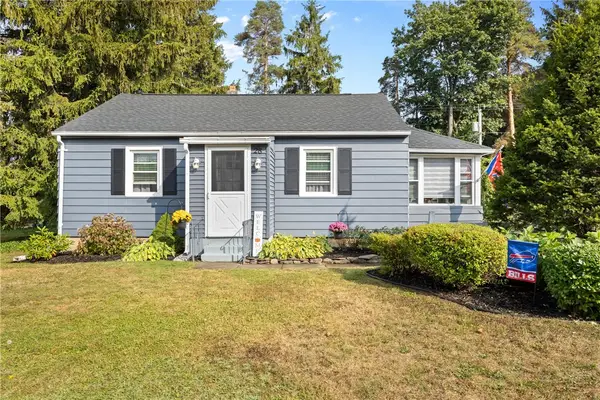 $189,900Pending2 beds 1 baths778 sq. ft.
$189,900Pending2 beds 1 baths778 sq. ft.28 Coolidge Ave, Spencerport, NY 14559
MLS# R1642840Listed by: TRU AGENT REAL ESTATE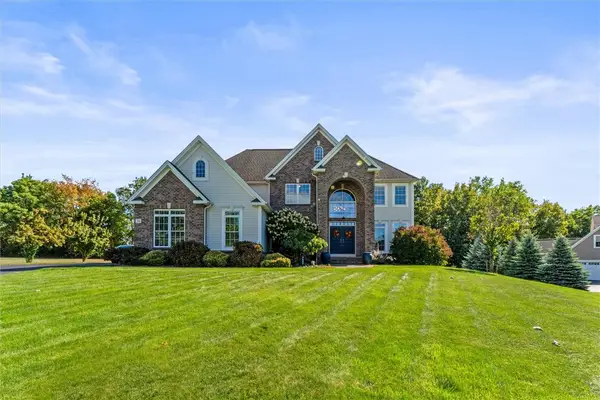 $725,000Pending4 beds 5 baths4,398 sq. ft.
$725,000Pending4 beds 5 baths4,398 sq. ft.24 Birdsong Terrace, Spencerport, NY 14559
MLS# R1642589Listed by: KELLER WILLIAMS REALTY GREATER ROCHESTER $299,900Pending3 beds 4 baths2,045 sq. ft.
$299,900Pending3 beds 4 baths2,045 sq. ft.76 Hawthorne Drive, Spencerport, NY 14559
MLS# R1642149Listed by: RE/MAX REALTY GROUP $189,900Pending4 beds 2 baths1,818 sq. ft.
$189,900Pending4 beds 2 baths1,818 sq. ft.216 Webster Road, Spencerport, NY 14559
MLS# R1640956Listed by: KELLER WILLIAMS REALTY GREATER ROCHESTER $209,777Pending3 beds 1 baths1,268 sq. ft.
$209,777Pending3 beds 1 baths1,268 sq. ft.87 Highview Drive, Spencerport, NY 14559
MLS# R1641273Listed by: REVOLUTION REAL ESTATE
