101 Wiesner Lane, Syracuse, NY 13214
Local realty services provided by:ERA Team VP Real Estate
Listed by:john j. arquette
Office:arquette & associates,realtors
MLS#:S1625371
Source:NY_GENRIS
Price summary
- Price:$349,900
- Price per sq. ft.:$217.33
About this home
Welcome to your new home! This very comfortable and meticulously cared for single story home has everything on the first floor. The popular L-Shape design in provides tremendous curb appeal. Enter the home through double entry doors into the foyer with spacious closet. The cathedral ceiling in the formal living and dining area create an expansive feel and is welcoming. Windows to the backyard bring nature into this area. The remodeled and fully applianced kitchen is a delight to work in with granite countertops and plenty of room to work, note the pantry. The kitchen is open to the gathering area to relax and enjoy games or a good movie. From here you can go out to the seasonal screened porch which is a comfortable and very private escape. Large enough for a table to accommodate several people with additional space for your favorite summer rocking chair. There's a sliding door from the porch to the dining room. On the other side of the home you'll find three bedrooms and two full baths, one off the owners bedroom. The partially finished basement is great flex space. Use it as you in home office, game room, rec room or personal gym. The abundant storage rooms with built in shelves offer plenty of room for all of your occasional use items. The stairway from the two car garage directly to the basement is an unexpected feature you'll enjoy. The maintenance free exterior with vinyl siding and brick accents is in outstanding condition as are the landscaping beds and plants and shrubs. Nothing to do here except move in and enjoy this outstanding home located in one of DeWitt's most convenient and sought after neighborhoods. Note the Home Inspection Report completed at the owners direction prior to listing the home. The roof, electrical, and ground water management have all been addressed, receipts are in the house book.
Contact an agent
Home facts
- Year built:1966
- Listing ID #:S1625371
- Added:57 day(s) ago
- Updated:September 07, 2025 at 07:30 AM
Rooms and interior
- Bedrooms:3
- Total bathrooms:3
- Full bathrooms:2
- Half bathrooms:1
- Living area:1,610 sq. ft.
Heating and cooling
- Cooling:Central Air
- Heating:Forced Air, Gas
Structure and exterior
- Roof:Asphalt, Shingle
- Year built:1966
- Building area:1,610 sq. ft.
- Lot area:0.26 Acres
Utilities
- Water:Connected, Public, Water Connected
- Sewer:Connected, Sewer Connected
Finances and disclosures
- Price:$349,900
- Price per sq. ft.:$217.33
- Tax amount:$8,643
New listings near 101 Wiesner Lane
- New
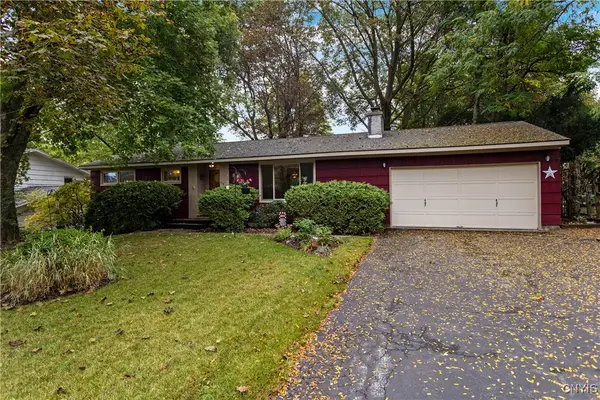 $239,000Active3 beds 1 baths1,124 sq. ft.
$239,000Active3 beds 1 baths1,124 sq. ft.108 Haverhill Drive, Syracuse, NY 13214
MLS# S1640387Listed by: COLDWELL BANKER PRIME PROP,INC - New
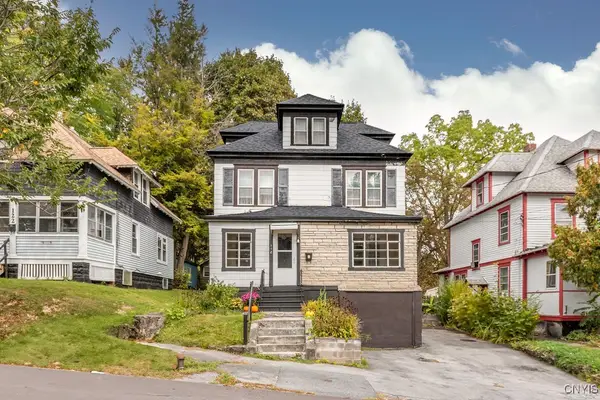 Listed by ERA$174,900Active3 beds 1 baths1,442 sq. ft.
Listed by ERA$174,900Active3 beds 1 baths1,442 sq. ft.118 Charmouth Drive, Syracuse, NY 13207
MLS# S1640421Listed by: HUNT REAL ESTATE ERA - New
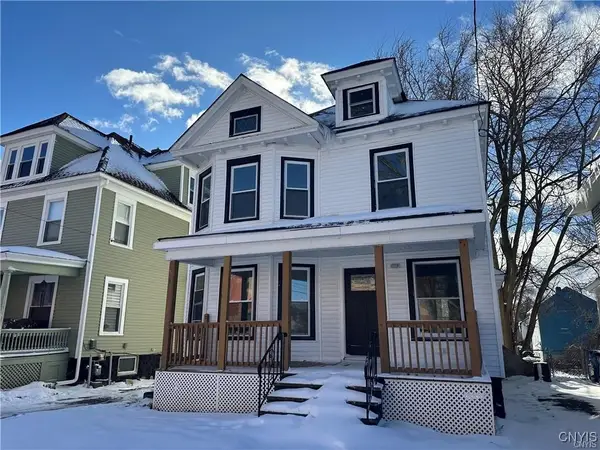 $179,900Active4 beds 2 baths1,532 sq. ft.
$179,900Active4 beds 2 baths1,532 sq. ft.129 W Pleasant Avenue, Syracuse, NY 13205
MLS# S1639804Listed by: INTEGRATED REAL ESTATE SER LLC - New
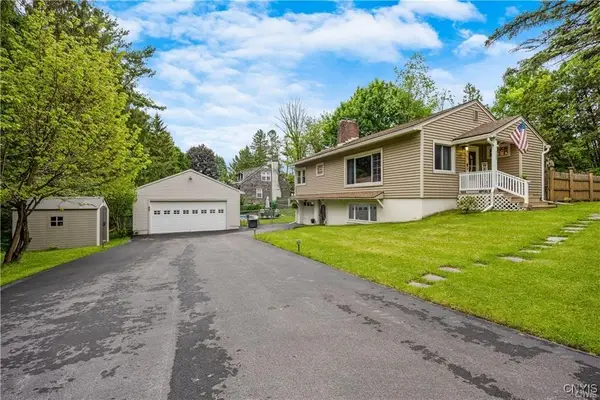 $360,000Active3 beds 2 baths1,454 sq. ft.
$360,000Active3 beds 2 baths1,454 sq. ft.96 Lynbrook Circle, Syracuse, NY 13214
MLS# S1640350Listed by: ACROPOLIS REALTY GROUP LLC - New
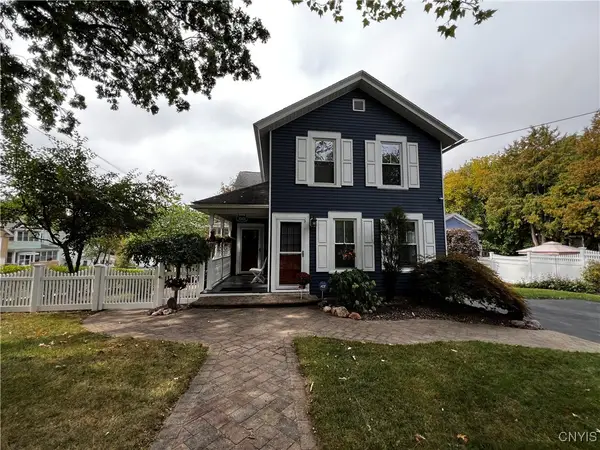 $167,900Active3 beds 2 baths1,872 sq. ft.
$167,900Active3 beds 2 baths1,872 sq. ft.1001 Milton Avenue, Syracuse, NY 13204
MLS# S1640553Listed by: BERKSHIRE HATHAWAY CNY REALTY - New
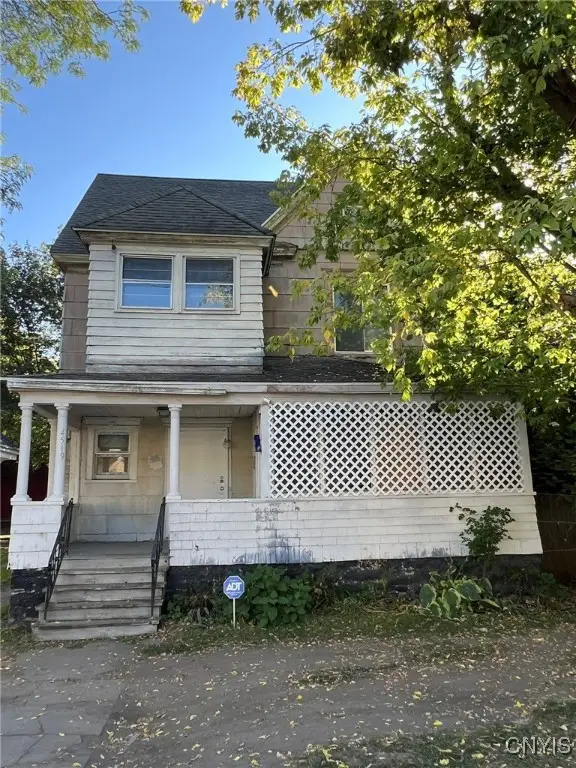 $119,900Active5 beds 2 baths1,968 sq. ft.
$119,900Active5 beds 2 baths1,968 sq. ft.4519 S Salina Street, Syracuse, NY 13205
MLS# S1638956Listed by: INTEGRATED REAL ESTATE SER LLC - New
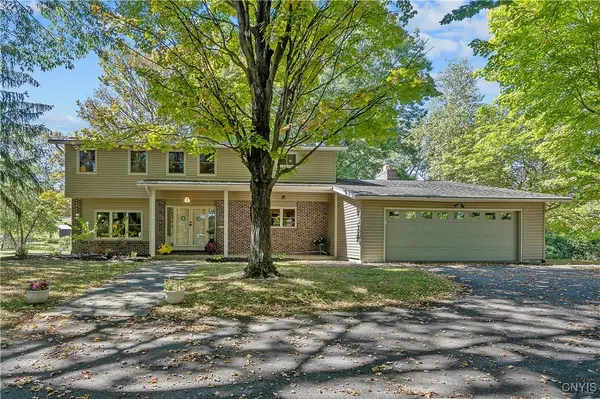 $574,900Active5 beds 3 baths3,276 sq. ft.
$574,900Active5 beds 3 baths3,276 sq. ft.4811 Beef Street, Syracuse, NY 13215
MLS# S1637838Listed by: BELL HOME TEAM - New
 $150,000Active3 beds 1 baths925 sq. ft.
$150,000Active3 beds 1 baths925 sq. ft.203 Baker Boulevard, Syracuse, NY 13209
MLS# S1640528Listed by: CENTURY 21 NORTH EAST - New
 $209,900Active3 beds 1 baths974 sq. ft.
$209,900Active3 beds 1 baths974 sq. ft.1301 Comstock Avenue, Syracuse, NY 13210
MLS# S1640408Listed by: HOWARD HANNA REAL ESTATE - New
 $319,000Active6 beds 2 baths2,240 sq. ft.
$319,000Active6 beds 2 baths2,240 sq. ft.1037-39 Ackerman Ave, Syracuse, NY 13210
MLS# S1640042Listed by: COLDWELL BANKER PRIME PROP,INC
