108 Haverhill Drive, Syracuse, NY 13214
Local realty services provided by:HUNT Real Estate ERA
Listed by: david w. pridgen, deborah b pridgen
Office: coldwell banker prime prop,inc
MLS#:S1640387
Source:NY_GENRIS
Price summary
- Price:$239,000
- Price per sq. ft.:$212.63
About this home
Offered for the first time in years, this well-loved ranch home is ready for its next chapter! Located on a quiet, conveniently situated street near shopping and schools, this home combines comfort and character with ample space to make it your own.
Inside, hardwood floors are beneath the carpeting in the bedrooms, living room, and dining room. There is a woodburning fireplace in the living room that is open to dining area. Newer windows! Bath and kitchen have been updated. All appliances will stay including washer and dryer! A unique spiral staircase leads to the finished walkout lower level—perfect for a game room, hobby area, or additional living space. There is a full bath in lower level that has not been used and is ready for an update. You can also enter the basement from the spacious two car garage.
An attached two-car garage adds practicality and convenience, while the setting provides a peaceful retreat with easy access to everything you need. Mature landscaping with beautiful trees!
Make this your new address—you won’t be disappointed! Delayed showing begin on September 28 at 11am
---
Contact an agent
Home facts
- Year built:1957
- Listing ID #:S1640387
- Added:50 day(s) ago
- Updated:November 15, 2025 at 09:06 AM
Rooms and interior
- Bedrooms:3
- Total bathrooms:1
- Full bathrooms:1
- Living area:1,124 sq. ft.
Heating and cooling
- Cooling:Central Air
- Heating:Forced Air, Gas
Structure and exterior
- Roof:Asphalt
- Year built:1957
- Building area:1,124 sq. ft.
- Lot area:0.24 Acres
Schools
- High school:Jamesville-Dewitt High
- Middle school:Jamesville-Dewitt Middle
Utilities
- Water:Connected, Public, Water Connected
- Sewer:Connected, Sewer Connected
Finances and disclosures
- Price:$239,000
- Price per sq. ft.:$212.63
- Tax amount:$6,833
New listings near 108 Haverhill Drive
- New
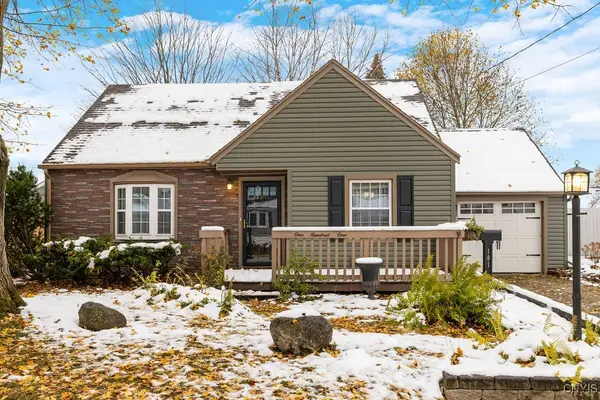 $204,900Active3 beds 2 baths1,494 sq. ft.
$204,900Active3 beds 2 baths1,494 sq. ft.101 Castle Road, Syracuse, NY 13212
MLS# S1650452Listed by: BERKSHIRE HATHAWAY CNY REALTY - New
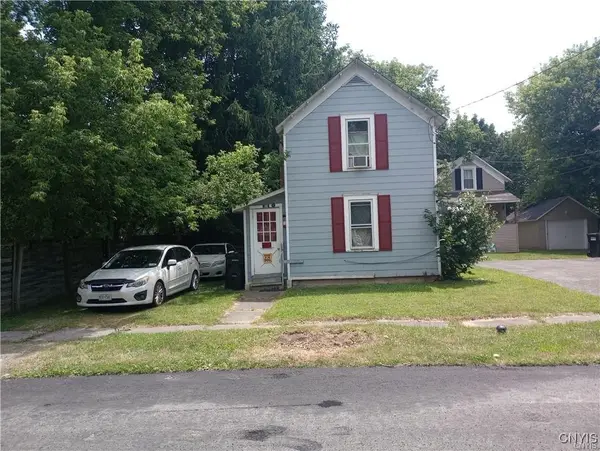 $104,900Active2 beds 1 baths612 sq. ft.
$104,900Active2 beds 1 baths612 sq. ft.117 Rosemont Drive, Syracuse, NY 13205
MLS# S1651053Listed by: INFISIUM PROPERTIES LLC - New
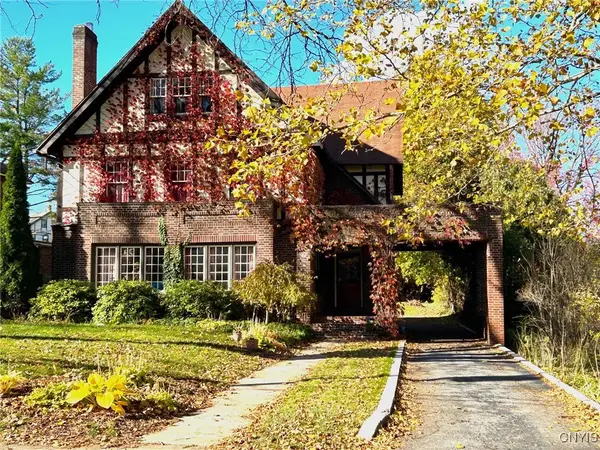 $395,000Active6 beds 4 baths3,400 sq. ft.
$395,000Active6 beds 4 baths3,400 sq. ft.13 Brattle Road, Syracuse, NY 13203
MLS# S1647375Listed by: THOMAS REALTY - New
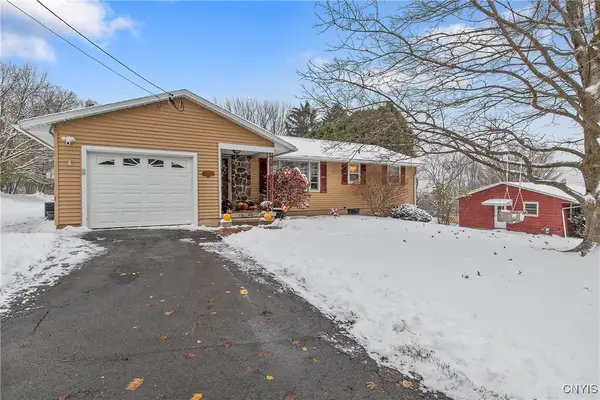 $269,000Active3 beds 2 baths1,728 sq. ft.
$269,000Active3 beds 2 baths1,728 sq. ft.3967 Howlett Hill Road, Syracuse, NY 13215
MLS# S1650435Listed by: E.W. BAKER AGENCY, INC. - New
 $134,900Active4 beds 3 baths1,896 sq. ft.
$134,900Active4 beds 3 baths1,896 sq. ft.112 Eldorado Street, Syracuse, NY 13206
MLS# S1650442Listed by: SYRACUSE REALTY GROUP - New
 Listed by ERA$259,900Active4 beds 3 baths1,845 sq. ft.
Listed by ERA$259,900Active4 beds 3 baths1,845 sq. ft.204 Meadow Road, Syracuse, NY 13219
MLS# S1650608Listed by: HUNT REAL ESTATE ERA - Open Sun, 12 to 2pmNew
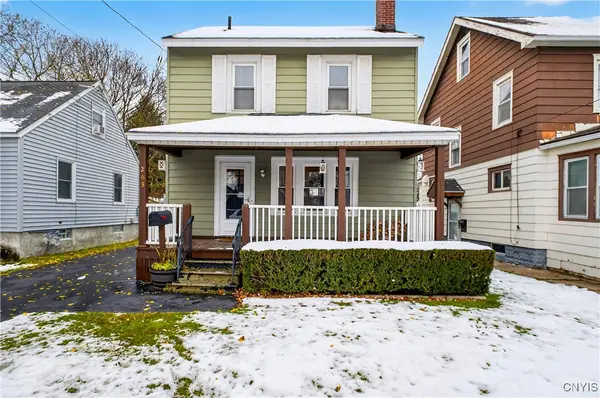 Listed by ERA$179,900Active3 beds 2 baths1,267 sq. ft.
Listed by ERA$179,900Active3 beds 2 baths1,267 sq. ft.263 Wayland Road, Syracuse, NY 13208
MLS# S1650733Listed by: HUNT REAL ESTATE ERA - New
 $239,900Active4 beds 2 baths1,588 sq. ft.
$239,900Active4 beds 2 baths1,588 sq. ft.619 Dewitt Street, Syracuse, NY 13203
MLS# S1650749Listed by: JF REAL ESTATE RESIDENTIAL LLC - New
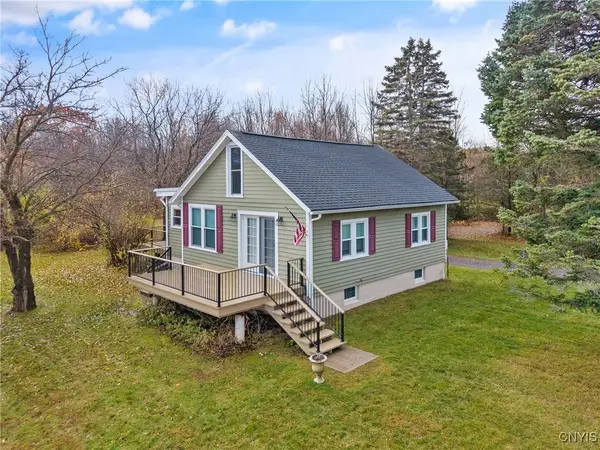 $264,900Active3 beds 1 baths1,204 sq. ft.
$264,900Active3 beds 1 baths1,204 sq. ft.4814 Mcdonald Road, Syracuse, NY 13215
MLS# S1650841Listed by: HOWARD HANNA REAL ESTATE - Open Sun, 1 to 3pmNew
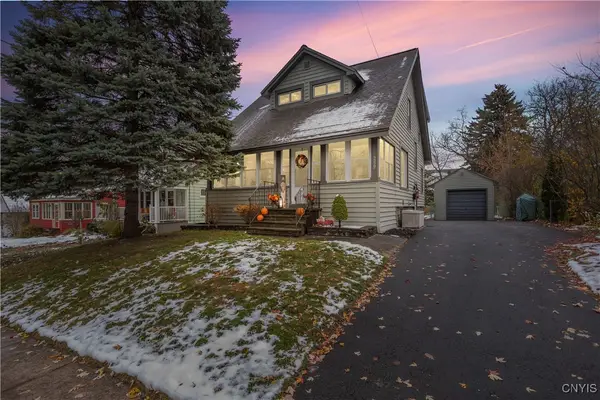 Listed by ERA$225,000Active3 beds 2 baths1,250 sq. ft.
Listed by ERA$225,000Active3 beds 2 baths1,250 sq. ft.259 Homecroft Road, Syracuse, NY 13206
MLS# S1650890Listed by: HUNT REAL ESTATE ERA
