1048 Westmoreland Avenue, Syracuse, NY 13210
Local realty services provided by:HUNT Real Estate ERA
Listed by:
- Matthew Salvagno(315) 415 - 9248HUNT Real Estate ERA
MLS#:S1637003
Source:NY_GENRIS
Price summary
- Price:$299,900
- Price per sq. ft.:$167.17
About this home
Welcome to this bright and charming University colonial with tons of updates! The large covered porch, perfect for morning coffee, opens to an expansive living room with brick fireplace and transom windows. Professionally refinished hardwood floors and paint throughout. Great flow connects the dining room and cute kitchen which is updated with quartz counters, new appliances and lighting fixtures. The main level bonus room addition could function as an office or artist’s studio, or even an additional family room and has its own half bath. It’s flooded with light from a sliding glass door that leads to a newly expanded deck overlooking a private, quiet, fully fenced backyard, perfect for grilling out and relaxing. Upstairs the east facing main bedroom has rare walk-in closets and access to the attic for additional storage. The other two bedrooms each have remodeled four season sleeping porches –perfect spaces for quiet reading or morning Yoga! Special features include mudroom with built-in cubbies, accessed at the side entrance – great for keeping the salt and slush out of the house. Plenty of storage, including large closets in the living room and mudroom. Modern mechanicals include a young hot water heater, replacement forced-air furnace with central A/C and architectural roof coverings. Great walkable neighborhood, including Barry Park, the Co-op, Westcott restaurants, Café Kubal and the best bakery in town! Easy walk, bike or ride to Upstate, SU and ESF.
Contact an agent
Home facts
- Year built:1930
- Listing ID #:S1637003
- Added:48 day(s) ago
- Updated:October 30, 2025 at 07:27 AM
Rooms and interior
- Bedrooms:3
- Total bathrooms:2
- Full bathrooms:1
- Half bathrooms:1
- Living area:1,794 sq. ft.
Heating and cooling
- Cooling:Central Air
- Heating:Forced Air, Gas
Structure and exterior
- Roof:Shingle
- Year built:1930
- Building area:1,794 sq. ft.
- Lot area:0.11 Acres
Schools
- High school:Nottingham High
- Elementary school:Edward Smith K-8
Utilities
- Water:Connected, Public, Water Connected
- Sewer:Connected, Sewer Connected
Finances and disclosures
- Price:$299,900
- Price per sq. ft.:$167.17
- Tax amount:$5,863
New listings near 1048 Westmoreland Avenue
- New
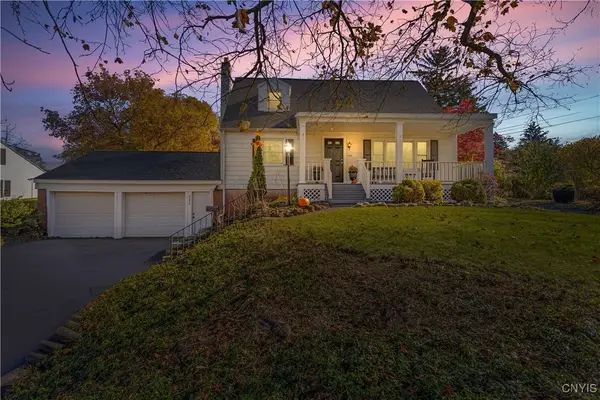 $224,900Active3 beds 1 baths1,296 sq. ft.
$224,900Active3 beds 1 baths1,296 sq. ft.121 Kimberly Drive W, Syracuse, NY 13219
MLS# S1647565Listed by: ARQUETTE & ASSOCIATES,REALTORS - New
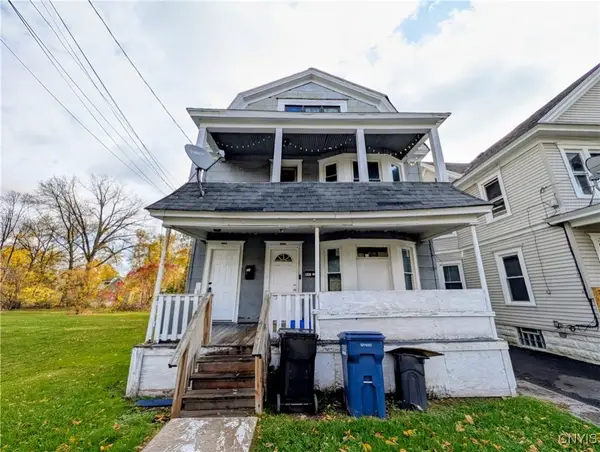 Listed by ERA$129,900Active6 beds 2 baths2,064 sq. ft.
Listed by ERA$129,900Active6 beds 2 baths2,064 sq. ft.1541 South Avenue #43, Syracuse, NY 13207
MLS# S1647701Listed by: HUNT REAL ESTATE ERA - Open Sat, 10am to 12pmNew
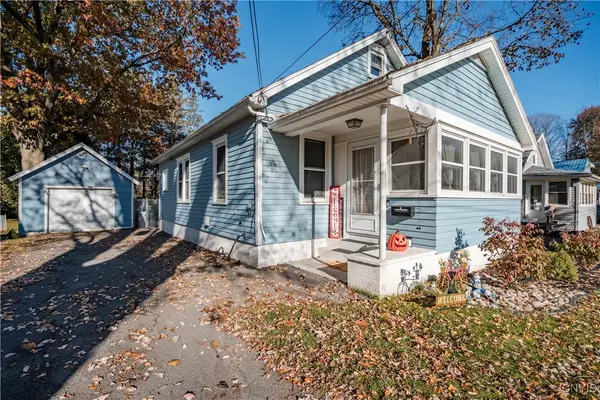 $199,900Active3 beds 2 baths1,199 sq. ft.
$199,900Active3 beds 2 baths1,199 sq. ft.111 Randall Terrace, Syracuse, NY 13212
MLS# S1646301Listed by: COLDWELL BANKER PRIME PROP,INC - New
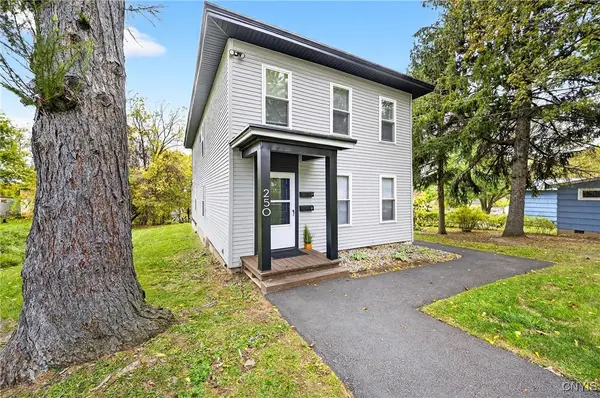 $290,000Active4 beds 2 baths1,990 sq. ft.
$290,000Active4 beds 2 baths1,990 sq. ft.250 Jamesville Avenue, Syracuse, NY 13210
MLS# S1647150Listed by: INTEGRATED REAL ESTATE SER LLC - Open Mon, 6am to 2pmNew
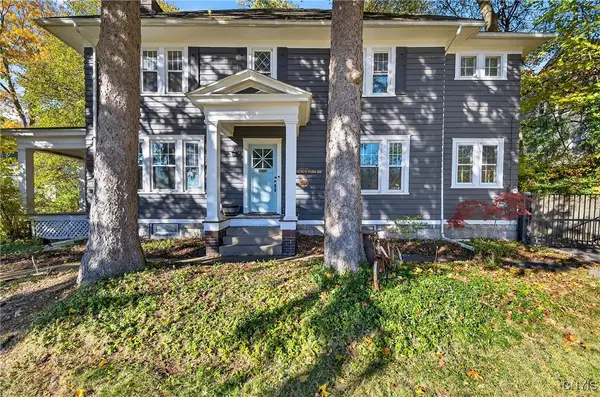 $289,900Active5 beds 3 baths2,409 sq. ft.
$289,900Active5 beds 3 baths2,409 sq. ft.201 Lincoln Park Drive, Syracuse, NY 13203
MLS# S1647957Listed by: SKINNER & ASSOC. REALTY LLC - New
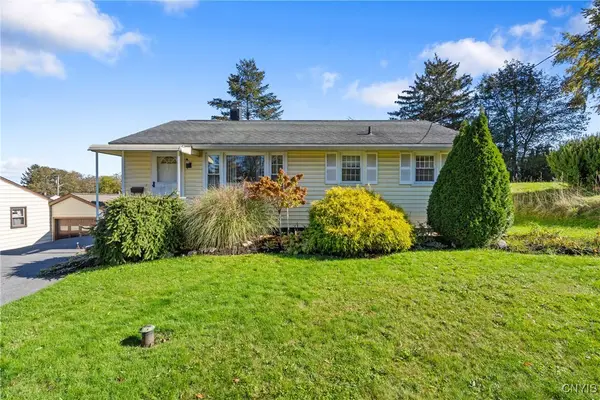 $124,900Active2 beds 1 baths1,079 sq. ft.
$124,900Active2 beds 1 baths1,079 sq. ft.346 Ashdale Avenue, Syracuse, NY 13206
MLS# S1641420Listed by: BELL HOME TEAM - Open Mon, 6am to 2pmNew
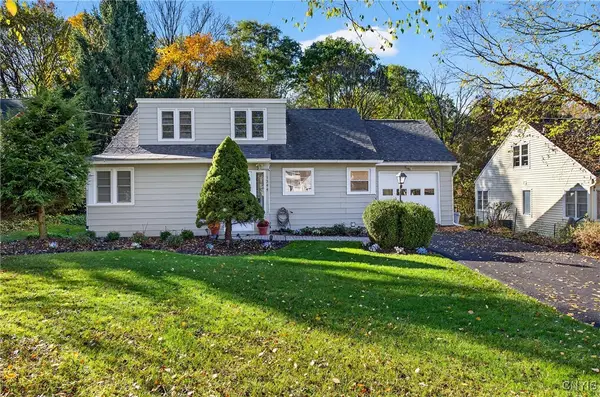 $299,900Active4 beds 2 baths1,444 sq. ft.
$299,900Active4 beds 2 baths1,444 sq. ft.1344 Westmoreland Avenue, Syracuse, NY 13210
MLS# S1647793Listed by: SKINNER & ASSOC. REALTY LLC - New
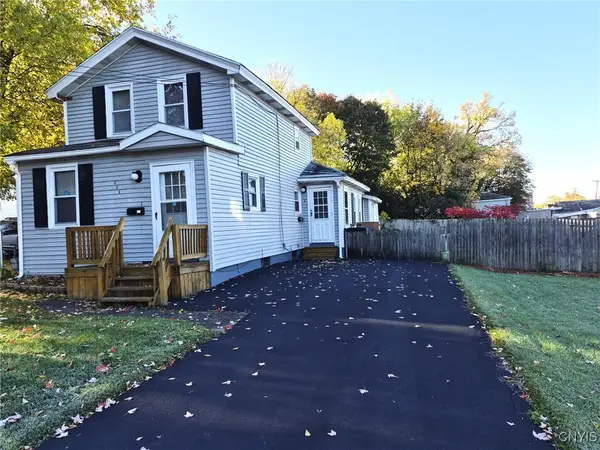 $155,000Active2 beds 2 baths1,261 sq. ft.
$155,000Active2 beds 2 baths1,261 sq. ft.111 6th North Street, Syracuse, NY 13208
MLS# S1645785Listed by: COLDWELL BANKER PRIME PROP,INC - New
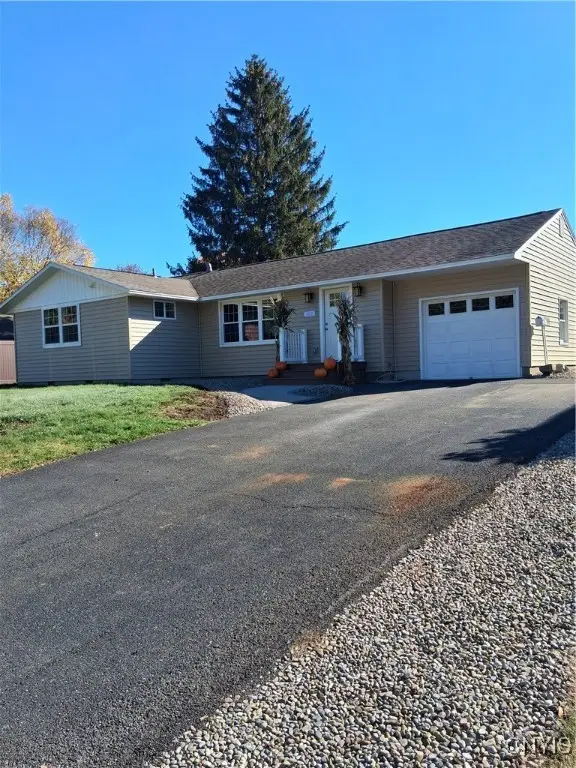 Listed by ERA$249,000Active3 beds 2 baths1,416 sq. ft.
Listed by ERA$249,000Active3 beds 2 baths1,416 sq. ft.101 Augusta Drive, Syracuse, NY 13212
MLS# S1646529Listed by: HUNT REAL ESTATE ERA - New
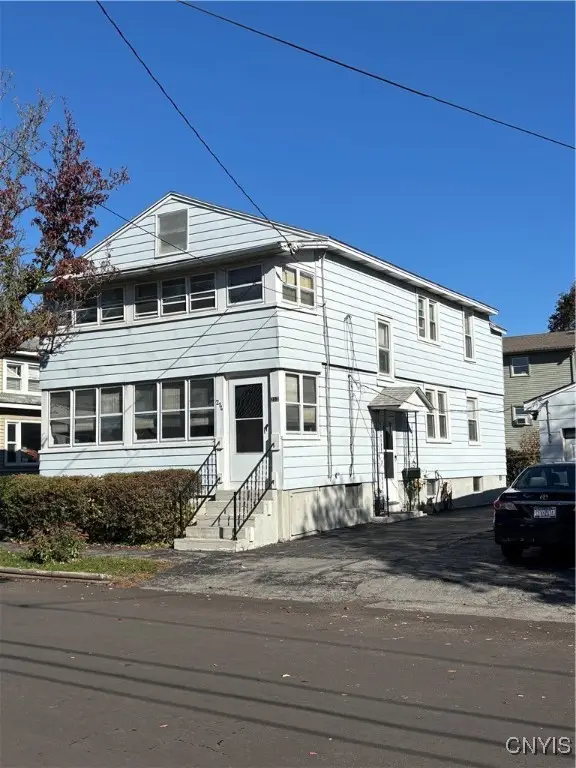 $165,000Active5 beds 2 baths1,680 sq. ft.
$165,000Active5 beds 2 baths1,680 sq. ft.210-14 Marlborough Road #14, Syracuse, NY 13206
MLS# S1647771Listed by: HOWARD HANNA REAL ESTATE
